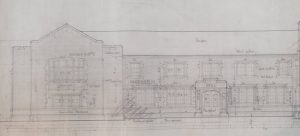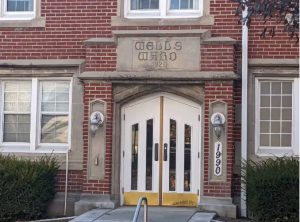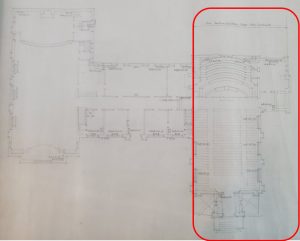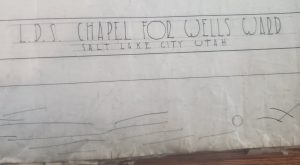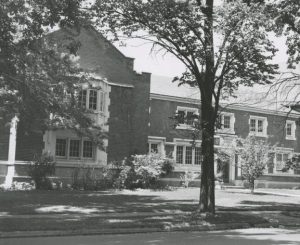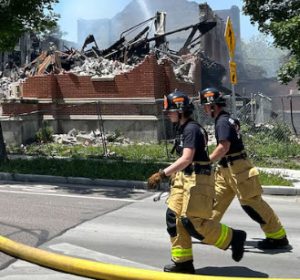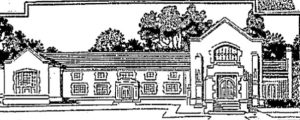Building Also Known As: Wells Ward Recreation Hall & Classrooms; Wells Ward Cultural Hall & Classrooms
Address: 1990 500 E
City: Salt Lake City
County: Salt Lake
State: UT
Building Type: Religious
Style: Jacobethan Revival
Work Scope: Original Design
Client: LDS Church
Blueprint Available: UofU Library, Special Collections, Tube 407
A&E Related Architect: Rutherford & Ashton
A&E Work Approx Date: 1920
Architects Confirmed? Wells Ward plans new $40,000 chapel.
Original Cost: $35,000 (Wells Ward plans new building).
Site Survival? N (burned, 2024)
Description
The Wells Ward was created in June 1919 and at the same time it was announced that “plans for the immediate building of a meeting house will be completed within a few days” (L.D.S. create). It was true, only 16 days later (July), the location of the new building on 500 East near 2100 South was announced and “plans are already being drawn” (L.D.S. ward will). The next month (August), the cost ($40,000) and architects (Rutherford & Ashton) were announced (Wells Ward plans $40,000).
In that period, a Latter-day Saint meetinghouse typically included both a chapel and an amusement hall (later called a recreation hall) for sports, theater, and overflow chapel seating. The 1919 blueprints show both the chapel and the amusement hall, though the chapel is clearly marked “This section omitted under this contract” (Special collections).
Groundbreaking was held in October. At that point, the cost was lower at $35,000 and the scope was smaller (only the amusement hall and classrooms without the chapel )(Ground broken). This was not an uncommon decision: manage cash flow by building the amusement hall first and use it as a temporary chapel until the permanent chapel could be financed and built.
The congregation met in a nearby home with hopes of holding services in the new amusement hall for the 1919 holiday season. However, the amusement hall complex wasn’t completed until March 1920. The building was designed in a “muted neo-Jacobethan style” (2024 most endangered) and consisted of twelve classrooms, a large stage and dance hall (with motion picture capabilities). All windows were glazed and stained with biblical figures. The rear of the hall had a large balcony shaded by large apple trees (Wells Ward plans new building).
As was typical for Latter-day Saint structures, the building couldn’t be dedicated, nor could the chapel be built, until the original debt had been cleared (Wells Ward plans new building). Finally, in 1926, the design for the chapel addition was detailed, and the structure was built and dedicated.
The amusement hall, along with the chapel, were severely damaged in the 2020 earthquake. The building was condemned and after 18 months of analysis, the LDS church decided to sell it with the stipulation that the builder demolish the structure. Unfortunately, before any sale went through the structure burned in May 2024 (2024 most endangered).
Research Notes
This was one of the few structures for which the blueprints at the University of Utah were a hinderance, rather than a help!The 1926 dedication brochure gives thanks to “the architects, Messrs. Ashton and Evans.” Thus, it was a surprise to find Rutherford & Ashton on the complete (amusement hall and chapel) 1920 blueprints at the University of Utah (Special collections). The 1926 blueprints of a somewhat modified chapel design had the Ashton & Evans block. So who designed this building, anyway? It was only when I went back and re-read Richard Jackson’s (1987) letter carefully that I realized “Rutherford & Ashton … designed the entire building for the preliminaries. Working drawings were prepared by them for the cultural hall and classroom wing and the building built thusly in 1920. A&E did the chapel addition in 1926.” This listing is for the amusement hall (cultural hall) and is attributed to Rutherford & Ashton!
Sources
- 2024 most endangered list. (n.d.). Preservation Utah. - https://www.sltrib.com/news/2024/05/08/here-are-utahs-most-endangered/
- Barlow, J. (2023, Mar 31). Wells Ward Chapel. JacobBarlow.com ~ Exploring with Jacob Barlow. - https://jacobbarlow.com/2023/03/31/wells-ward-chapel/
- Ground broken. (1919, Oct 7). Salt Lake Telegram. - https://newspapers.lib.utah.edu/ark:/87278/s6bz7drr/20048161
- Jackson, R. (1987). Ashton & Evans Projects [Personal correspondence]. Original in possession of Corrinne Fiedler.
- L.D.S create Wells Ward and select bishop. (1919, Jun 23). Salt Lake Herald-Republican. - https://newspapers.lib.utah.edu/ark:/87278/s6g74kps/10281977
- L.D.S. ward will erect new chapel. (1919, Jul 9). Salt Lake Tribune. - https://newspapers.lib.utah.edu/ark:/87278/s6qj8tst/15060023
- Physical Facilities Department photograph collection, circa 1890-1988; W; Wells Ward, Granite Stake; Wells Ward, Granite Stake; Church History Library. - https://catalog.churchofjesuschrist.org/assets/7a54e9b7-721c-464a-96ca-5df4039be52f/0/28
- Special Collections, Ashton & Evans collection [unprocessed blueprints, Marriott tube 407]. J. Willard Marriott Library, The University of Utah.
- Wells Ward plans new building. (1920, Feb 1). Salt Lake Herald-Republican. - https://newspapers.lib.utah.edu/ark:/87278/s69w1mj8/10315217
- Wells Ward plans new $40,000 chapel. (1919, Aug 16). Salt Lake Herald-Republican. - https://newspapers.lib.utah.edu/ark:/87278/s60v9jr1/10294795

