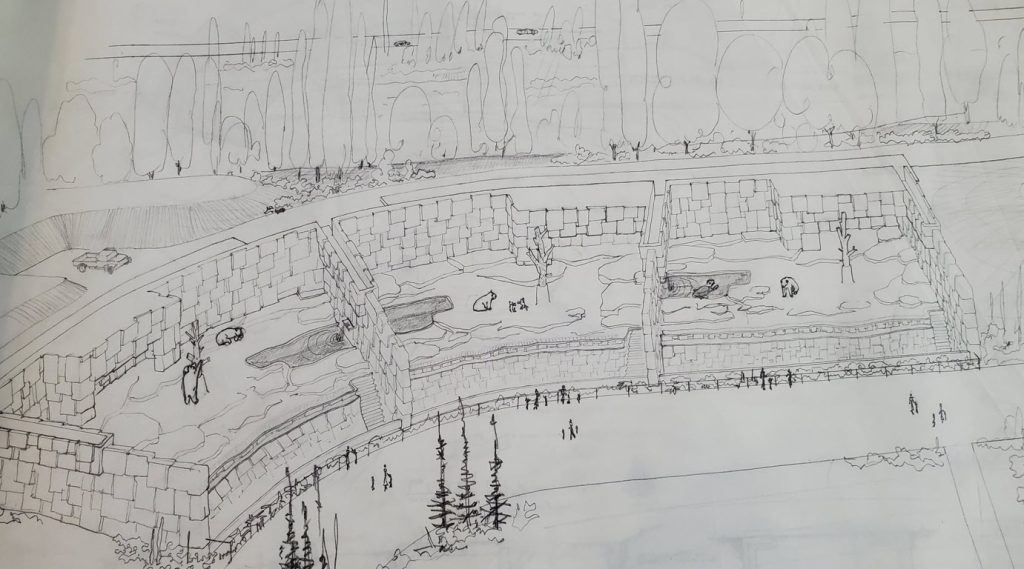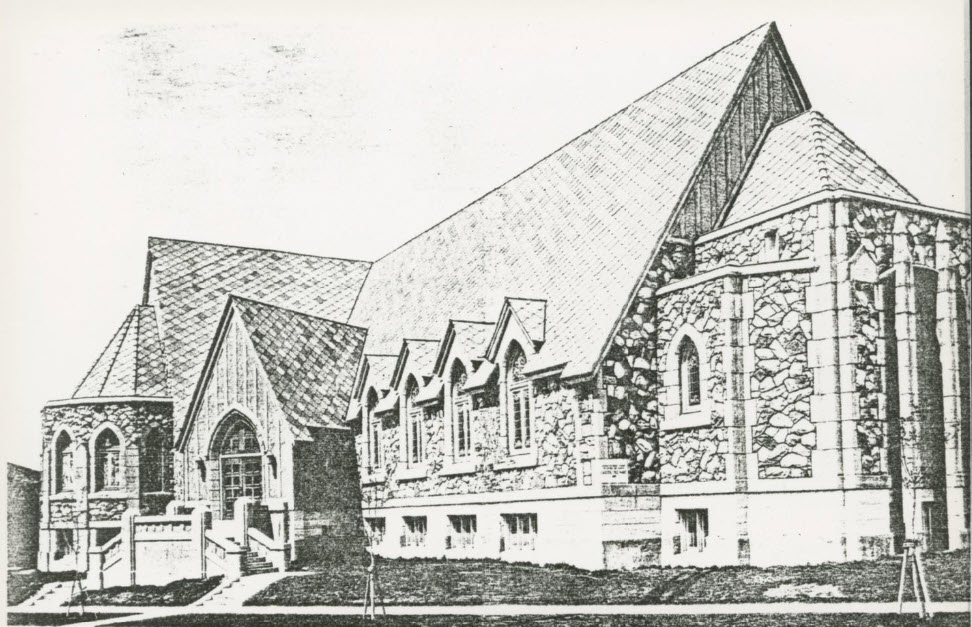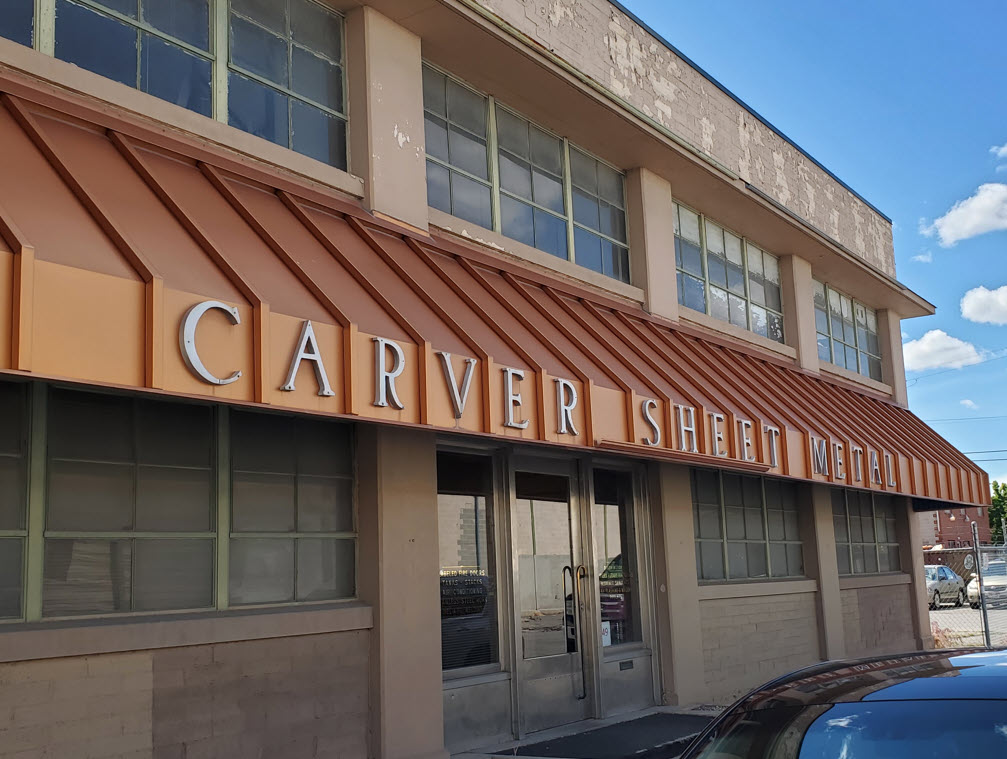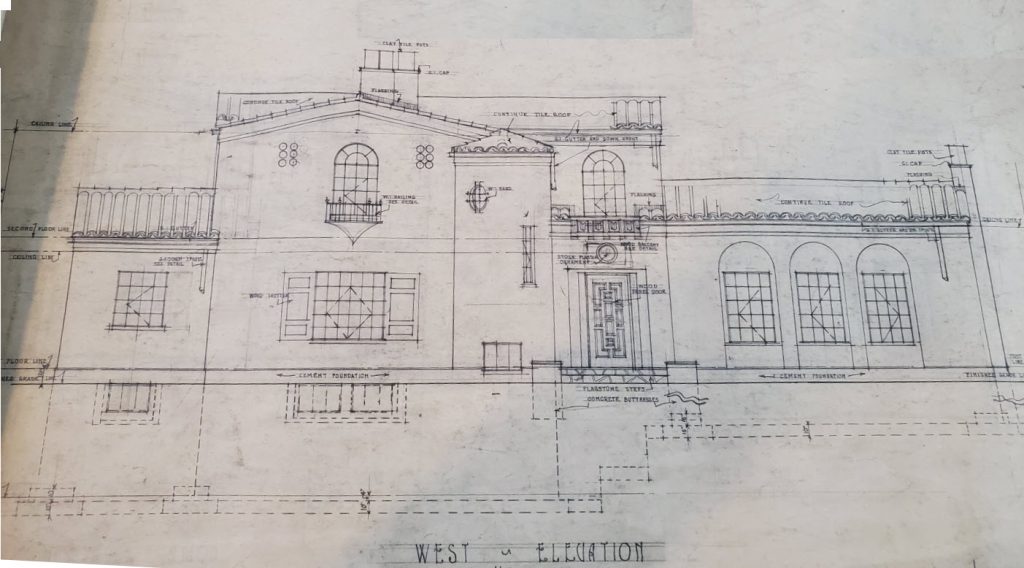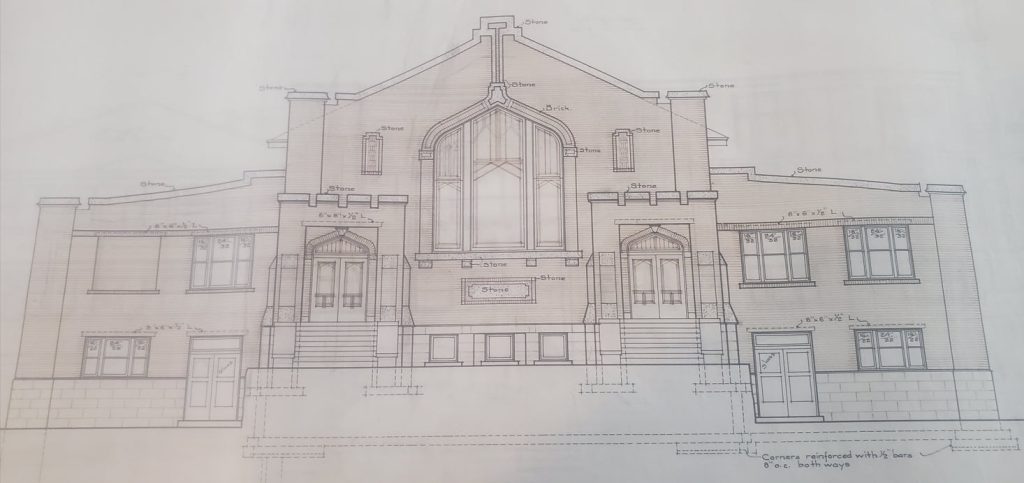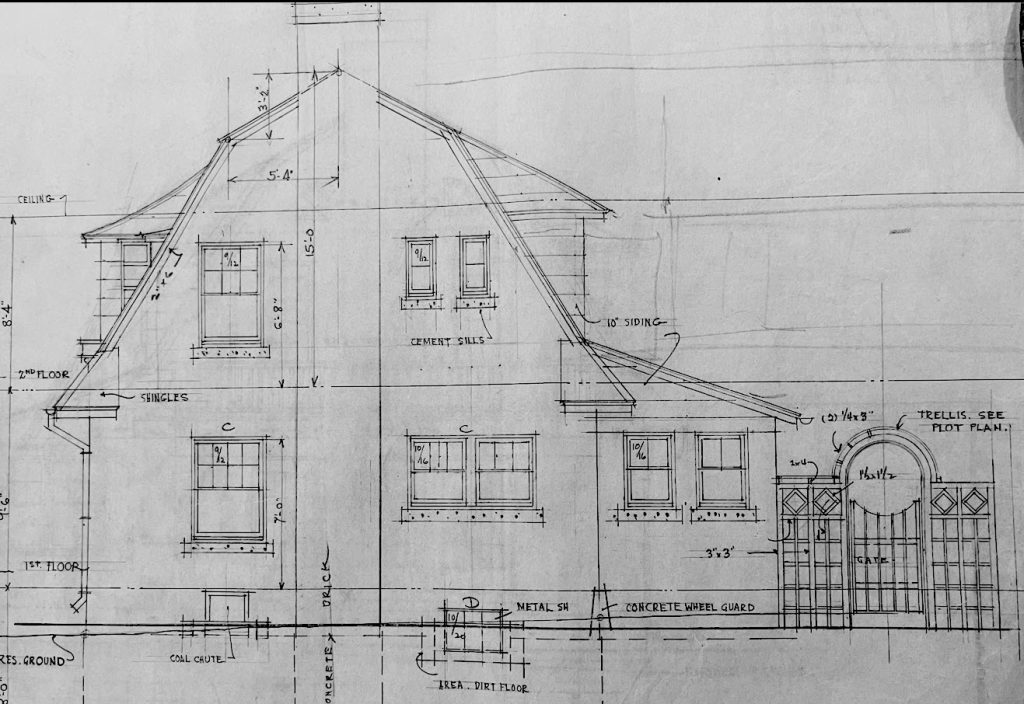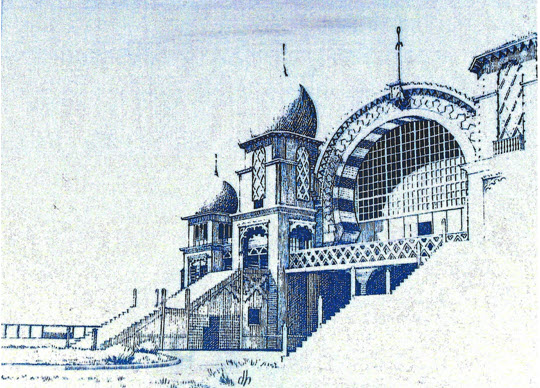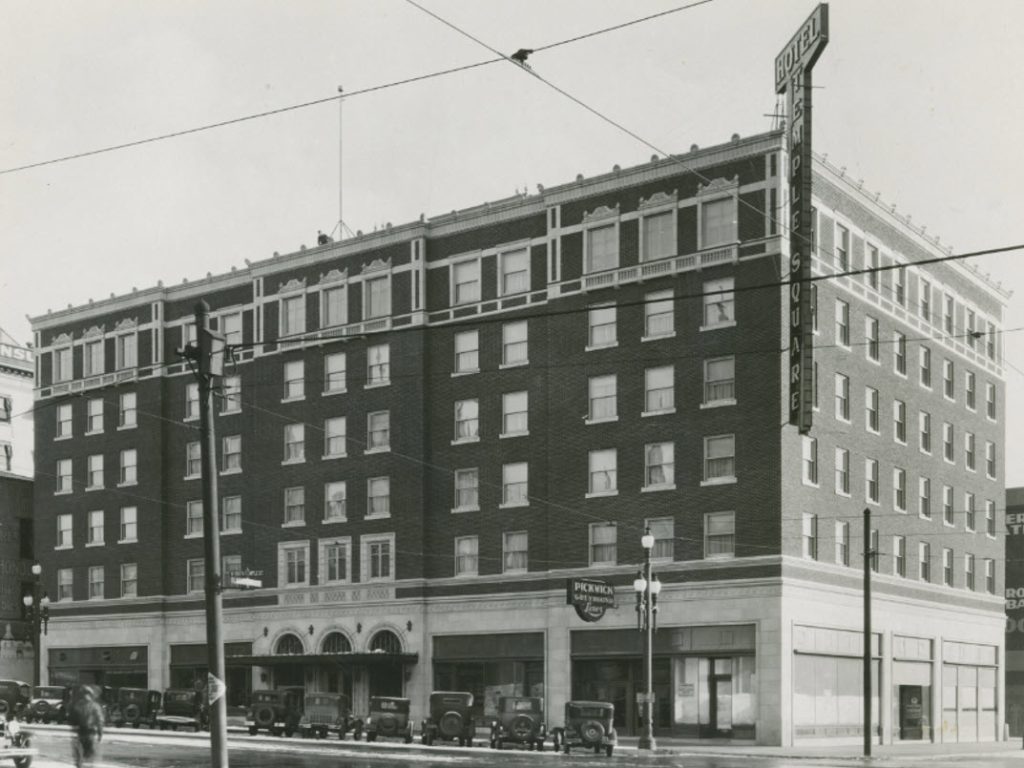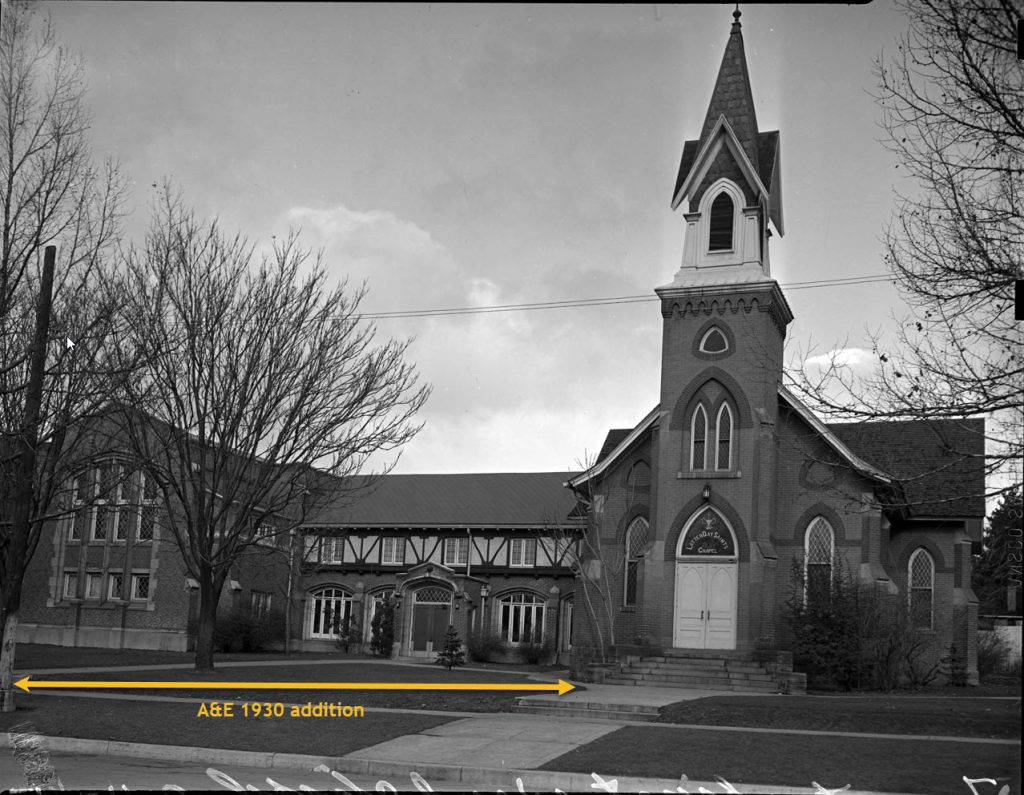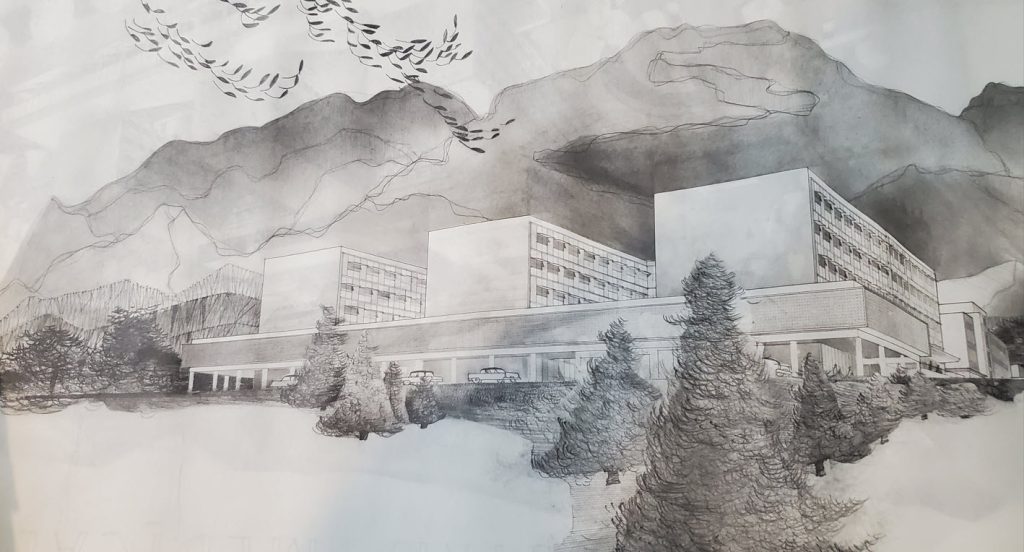Salt Lake
Bear and Cougar Grottos, Hogle Zoo
Utah Zoological Society was founded in 1911 inside Liberty Park. For the next twenty years, the small, unsophisticated location housed monkeys, birds, and elephant Princess Alice purchased from a traveling circus. But the location was subpar: Princess Alice escaped often, wandering down 700 East. In 1931 Mr. and Mrs. James Hogle donated 32 acres at…
Capitol Hill Ward
The Capitol Hill Ward was organized in April, 1925 from parts of the 17th, 19th, and 24th LDS Wards. The members spent several months “of diligent search” and decided on the current triangular lot near the capitol. However, trouble was brewing. That lot was owned by the State of Utah, and as a result of…
Carver Sheet Metal
Carver Sheet Metal was incorporated in 1908 (as Liberty Sheet Metal Works) at 231 West S Temple. They focused on manufacturing furnace ducts and architectural trim. Business was good, and not long afterwards (1915) they moved to 49 Post Office Place. Soon thereafter they began producing ‘red and green semaphore lights’ invented by C. J….
Crescent Elementary
Crescent Elementary has served three different roles in nearly 100 years: elementary school, alternative high school, and now a restaurant and event center. At the end of the 19th century, the Salt Lake County School District began to consolidate the neighborhood schools and provide funds for new buildings. The county suggested that some of the…
Exhibition House
Building speculative (spec) houses isn’t new. In 1930, Ashton & Evans contracted with Architectural Building Company to design a spec house in the new Country Club Acres development at the foot of Parley’s Canyon. It was – and still is – a prestigious neighborhood with current home prices over $1 million. Advertising for this home…
Fisher Brewing Company Brewhouse & Grain Storage
Fisher Brewery was one of Utah’s first breweries, founded by Albert Fisher on the banks of the Jordan River in 1884. The river, more pristine than it is today, was the source of water for the brewery. The architect of the original buildings is unknown, but by late 1885, Richard Kletting, the architect of the…
George Thomas Library
In 1905 the University of Utah’s Board of Regents expanded Richard Kletting’s original commons plan into the present horseshoe arrangement. Between 1900 and 1935, nine buildings were built on the horseshoe, the Thomas Library being the last. These nine buildings, the Presidents’ Circle, were a major architectural statement chronicling the development of the University into…
Governor Charles R. Mabey Residence
Charles Randall Mabey was born in Bountiful, UT and grew up as one of eleven children on a nearby family farm. At the age of 15, with only a fifth-grade education, he matriculated at the University of Utah, where he developed a lifelong passion for learning and graduated after three-and-a-half years. He began his career…
Jackson, Irvin A. & Mary Residence
In 1926 Normandie Heights was the last large (140 lots) subdivision platted in the Yalecrest (Salt Lake City) neighborhood. It is distinctive, even within Yalecrest, because of its rolling topography, landscaped serpentine streets, prominent homeowners, deep setbacks, and large irregularly shaped lots. Ashton-Jenkins Company (Raymond Ashton’s brother) sold many of the Normandie Heights properties, and…
Le Grand Ward
The Le Grand Ward was organized in 1913, and immediately thereafter began erection of a chapel at the intersection of McClelland St and Yale Avenue in Salt Lake City. The Le Grand Ward is one of the many structures designed by Raymond Ashton prior to the 1922 Ashton & Evans partnership. In fact, Le Grand…
McCullough, R. Verne & Irene Residence
The R. Verne McCullough home was built in 1924 in Yalecrest’s Upper Yale Park subdivision. Raymond Ashton’s brother, doing business as Ashton-Jenkins Company, developed the 97 Upper Yale Park plats (Lufkin). McCullough was an interesting character and a renaissance man: a well-known attorney (Doctor of Jurisprudence from Stanford), businessman (Crystal Palace supermarket chain and many…
Saltair (Restoration & expansion)
Everyone in my family grew up knowing that Ashton & Evans designed Saltair! But as a non-Utah native, sorting out the details (pre-Wikipedia) was harder than I expected. First, Saltair is much more than the pavilion and swimming beach, but a full-scale amusement park. And second, there were three Saltairs (Saltair I, II, and III)…
Sterling W. Sill Home Living Center
Traditionalist styles dominated US university architecture in the first half of the 20th Century. However, by mid-century, Modernism was embraced as a preferred style of campus architecture as these designs were simple and relatively inexpensive to construct. At the University of Utah, an additional factor favoring Modernism was the establishment of the School of Architecture…
Temple Square Hotel and Ballroom
The six-story Temple Square Hotel was built in 1929 for the Zions Security Corp (the financial arm of the LDS Church). With 200 rooms, it was strategically located on the NE corner of South Temple and West Temple, immediately across from the LDS Temple Square. The original press notice (S.L. to have) notes that Zions…
Twenty First Ward Cultural Hall Addition
This property on 1st Avenue has served the LDS church with three different structures, beginning with a chapel and cultural hall in 1877. That building had served its purpose by the early 20th century. The Chapel was replaced in 1904 and the cultural hall in 1926 as part of a large Ashton & Evans addition….
Twenty Seventh Ward Cultural Hall Addition
The Twenty Seventh Ward was created in January 1902 and the membership immediately began meeting in Taggert Hall over a drug store until their new chapel at 187 P Street was complete. During construction, members would stop by the site on their way to-or-from work to help with the building. The Victorian Gothic-style chapel was…
University of Utah Medical Center (Planning)
The University of Utah Medical Center was a multi-year project: from concept discussion (1945) until opening (1965). This page covers the timeline up-to-and-including the concept approval in early 1959. The University of Utah Medical School opened in 1905 and for many years followed a ‘brains not bricks’ motto, prioritizing faculty appointments, not buildings. By the…
Yalecrest Ward
Yale Ward was divided and Yalecrest Ward organized on 29 Dec 1935. At that time, the new bishopric was sustained along with R. Verne McCullough as chairman of the Yalecrest building committee (New L.D.S ward). Note that A&E had designed McCullough’s Yalecrest residence ten years earlier. Groundbreaking was held in May 1936.The building is a…

