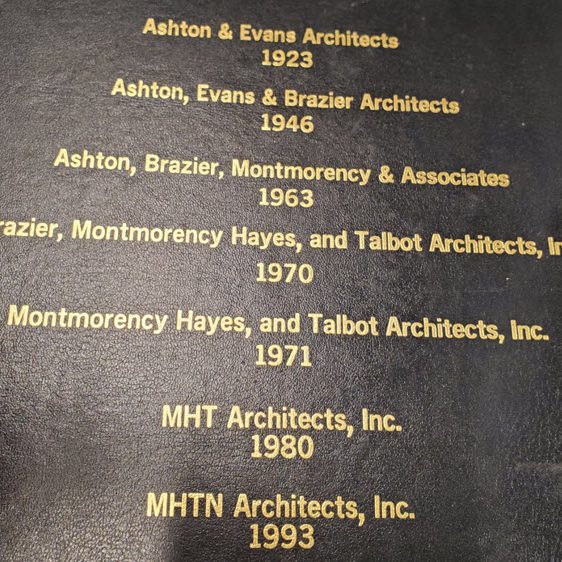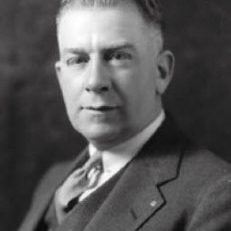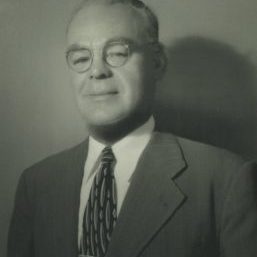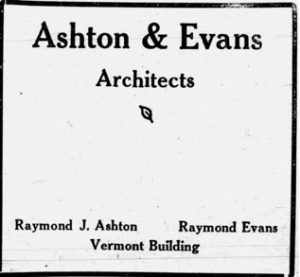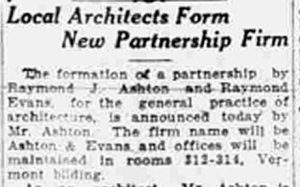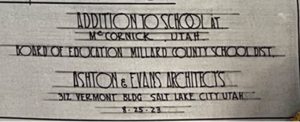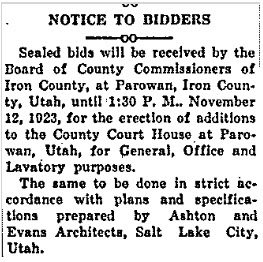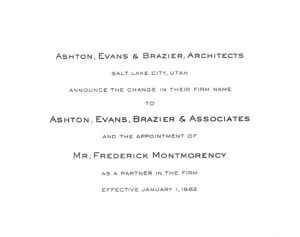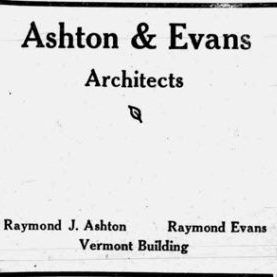
Bud Brazier

Other principals & associated architects
Both Raymond J. Ashton (RJA) and Raymond L. Evans (RLE) had practiced architecture as very young men. Those histories are described on their individual pages. We don’t know how they met, other than both were very active in Salt Lake City’s architectural firmament when RJA returned from Chicago in 1918 and RLE from France in 1919.
They legalized Ashton & Evans (A&E) as a partnership on July 1, 1922. It is fun to read through their partnership agreement: it includes $688 of office furniture for their first office at 314 Vermont Building (southwest corner of S Temple and Richards St, since demolished) (Ashton & Evans, 1922).
Other than the partnership agreement, the first years of the firm haven’t left much of a trail.
- Announcement of the firm, July 19, 1922 (Local architects).
- A&E Advertisement, December 16, 1922.
But, at least in retrospect, the startup seems slow. There are two types of artifacts:
- Blueprint evidence began in mid-1923, though some may be earlier since A&E did not date many of their early blueprints (Special collections).
- Store office and building for John Fuller (Cedar City, UT) in association with Randall L. Jones dated July 17, 1923.
- The McCornick school (McCornick, UT) dated August 25, 1923
- Bidders’ notices for public projects began in late 1923
- Iron County Courthouse addition, published October 12, 1923 (Notice to bidders).
- Parowan Public Safety building, published December 12, 1923.
The firm’s projects grew quickly. We believe they had 14 commissions in 1925, including the very high-profile Saltair restoration project.
These early years included projects that were the beginnings of long and fruitful relationships.
- 1926: First of many LDS Church commissions (SLC 21st Ward addition and Wells Ward addition).
- 1928: First of many University of Utah (UofU) commissions with their winning of the prestigious design competition for the Student Union building.
- 1929: First of many Jordan School District commission (Riverton Junior High Mechanical Arts and Gym building).
The firm continued to be successful through the depression, obtaining many New Deal commissions: George Thomas Library (UofU), Carlson Hall (UofU), Fieldhouses (UofU and Utah State Agricultural College), Jordan High Gym, Heber City and Midvale libraries, Park City War Memorial Building, and many more.
The war years brought more success. A&E entered into a partnership with Leslie S. Hodgson to design the 60-building, 1500-bed Bushnell Military Hospital on 235 acres in Brigham City, UT. Other large-scale work with Hodgson during this time included over 4000 units of war housing and related schools (Mr. E). As the cold war began, A&E was appointed architects for the multimillion-dollar Dugway Proving Grounds project (Salt Lake offices opened).
At the end of the war, Bernis E. (Bud) Brazier joined the firm from his Manhattan Project work at Los Alamos, NM and in 1947, the firm formally became Ashton, Evans and Brazier. At about the same time, Raymond Ashton began discussing his retirement and in 1952, he went on partial salary (Ashton, 1952).
Frederick Montmorency became a partner in early 1962 and at that time, the firm because Ashton, Evans, Brazier & Associates.
The scope of my project ends with Raymond L. Evans’ death in 1963, though the firm has continued, currently operating successfully as MHTN Architects and ready to celebrate 100 years in Salt Lake City.
RESEARCH NOTES
- Aston, R.J. (1952, Jan 23). [Letter to Raymond Evans and B.E. Brazier]. Original in possession of Corrinne M. Fiedler.
- Ashton, R.J. & Evans, R.L. (1922, Jul 1). Partnership Agreement [document]. Copy in possession of Corrinne M. Fiedler.
- Local architects form new partnership firm. (1922, Jul 19). The Deseret News. - https://newspapers.lib.utah.edu/ark:/87278/s6zh1p2x/25533346
- Mr. E. (1963, Oct 24). Ashton, Evans, Brazier and Associates [Blueprint]. Copy in possession of Corrinne M. Fiedler.
- 1923 Room memorabilia [Notebook]. MHTN Architects. Original in possession of MHTN Architects.
- Notice to bidders (1923, Oct 12). The Iron County Record. - https://newspapers.lib.utah.edu/ark:/87278/s62v3dbb/3732406
- Salt Lake offices opened for defense expansion. (1950, Nov 27). The Salt Lake Telegram. - https://newspapers.lib.utah.edu/ark:/87278/s6cn8cdf/17540356
- Special Collections, Ashton & Evans collection [unprocessed blueprints]. J. Willard Marriott Library, The University of Utah.
- Vermont Building. (1910, Apr 3). Shipler Commercial Photographers Collection (#10347). Utah State Historical Society. - https://collections.lib.utah.edu/ark:/87278/s6cr652r

