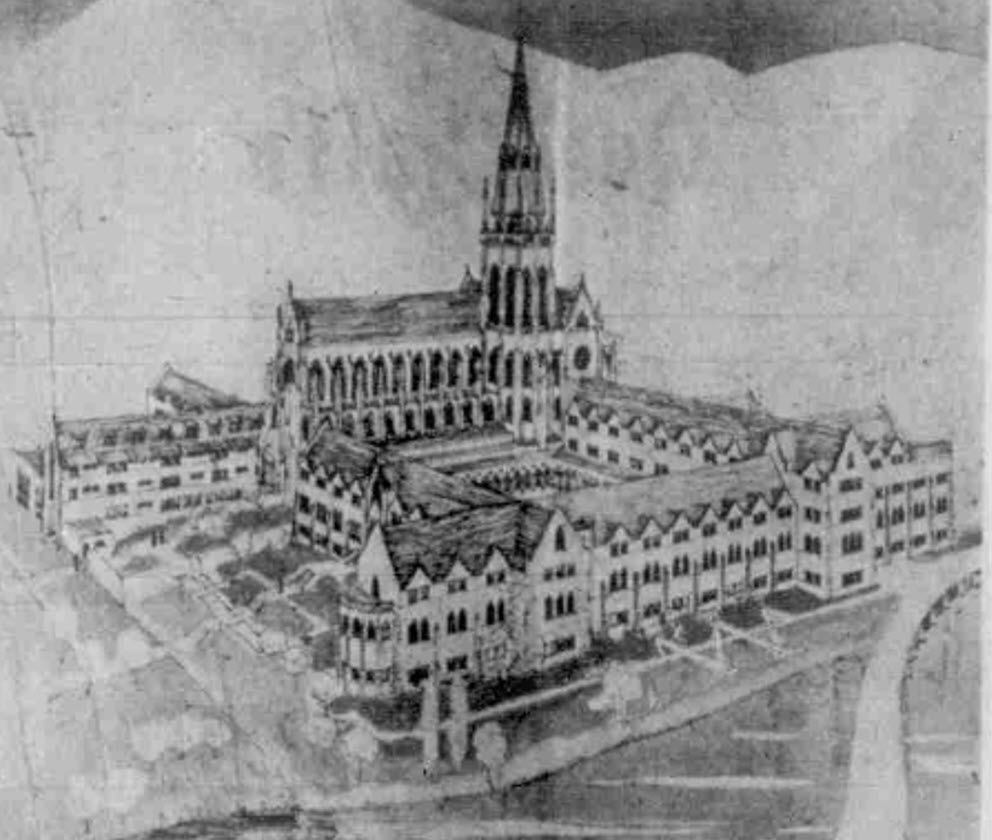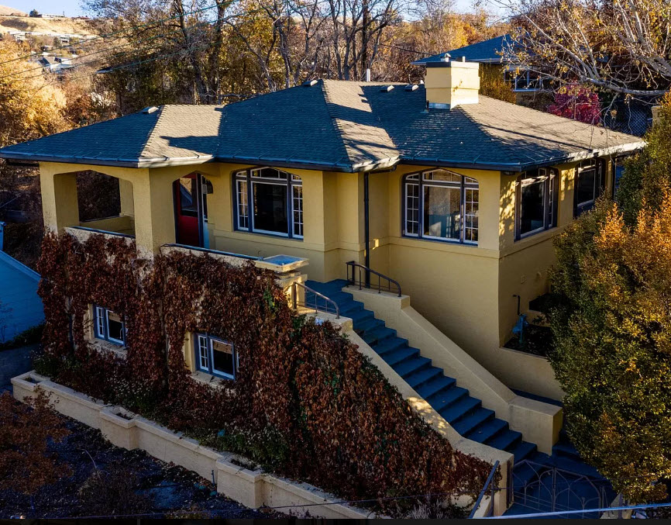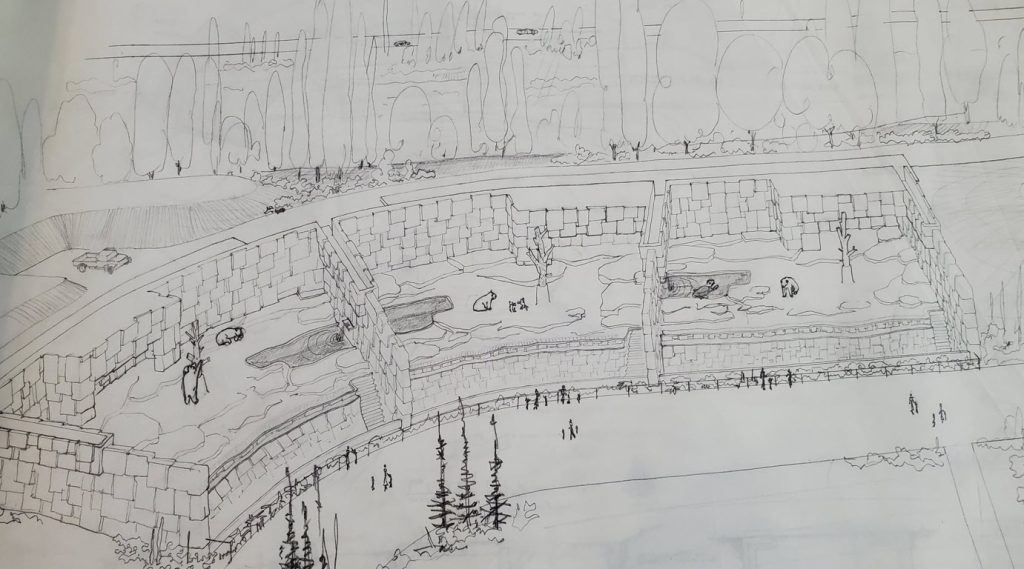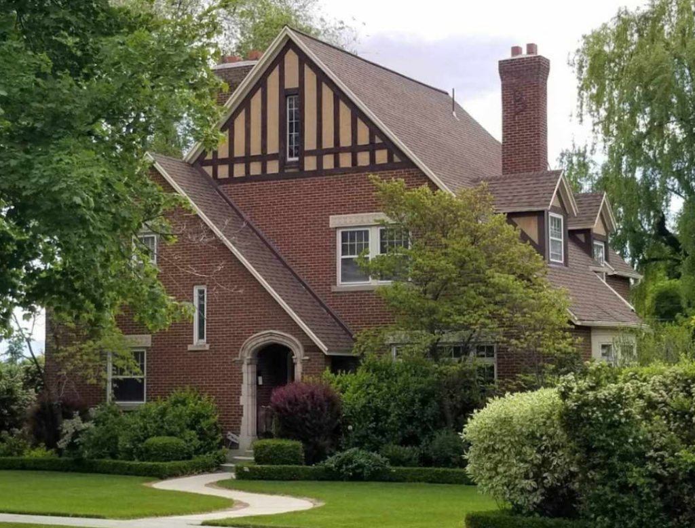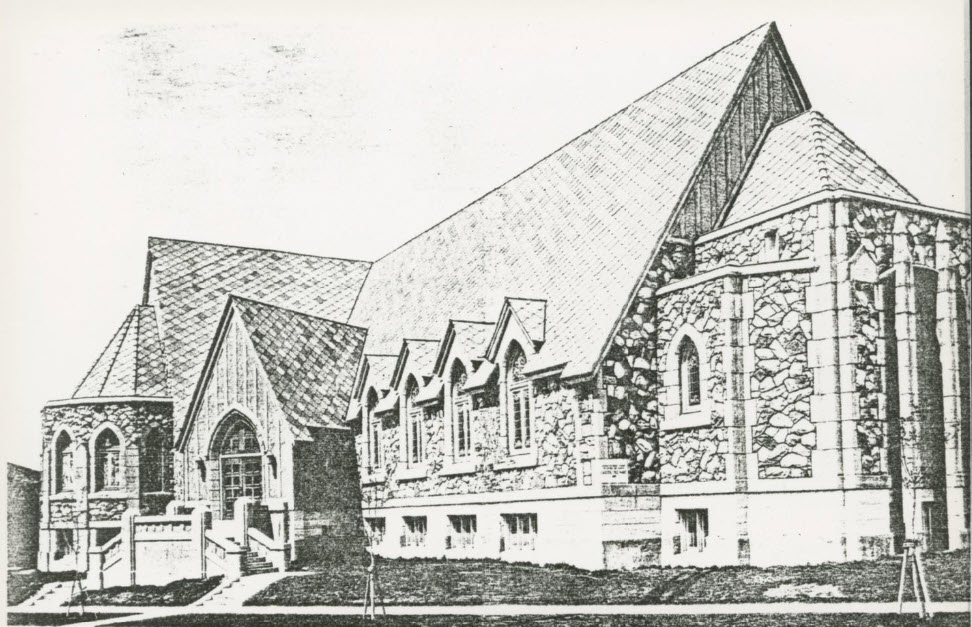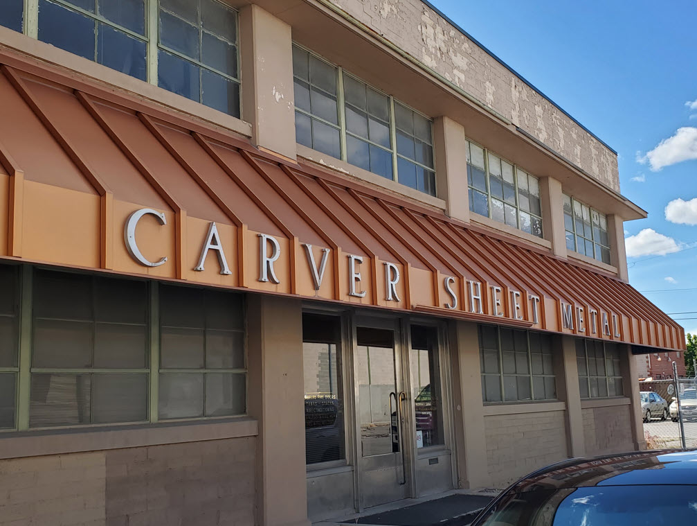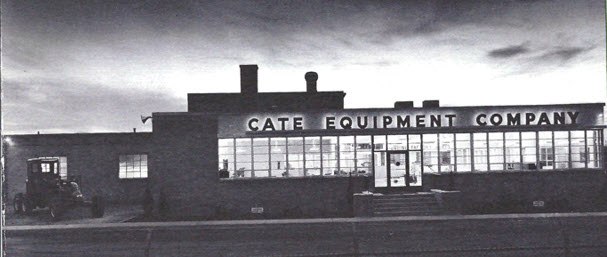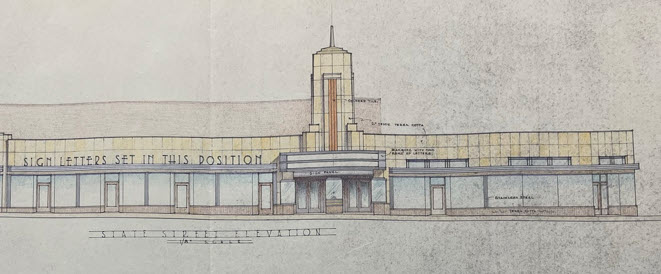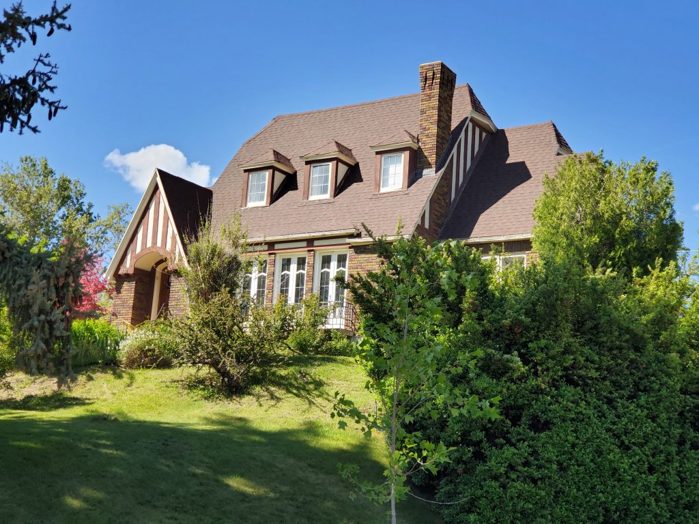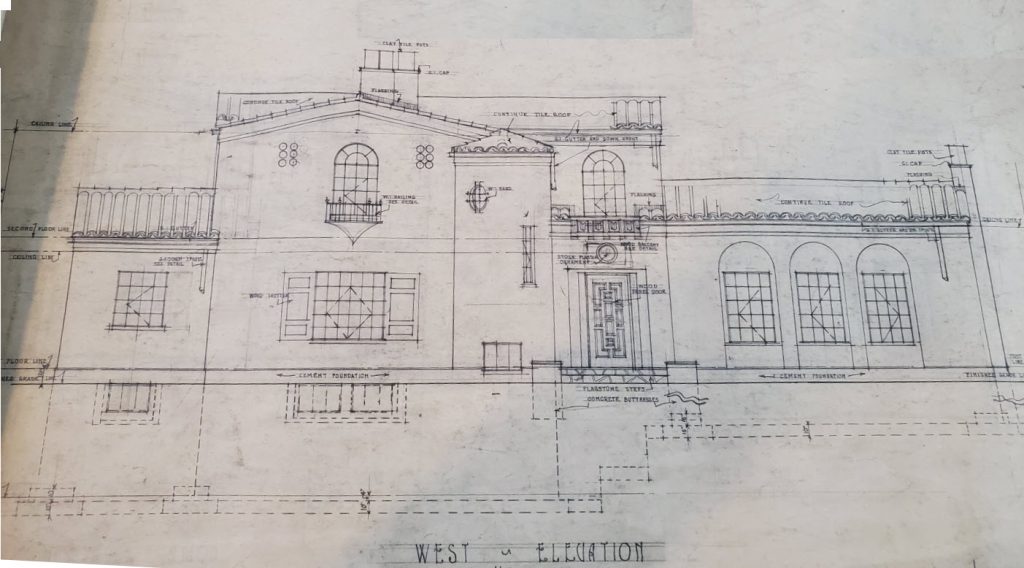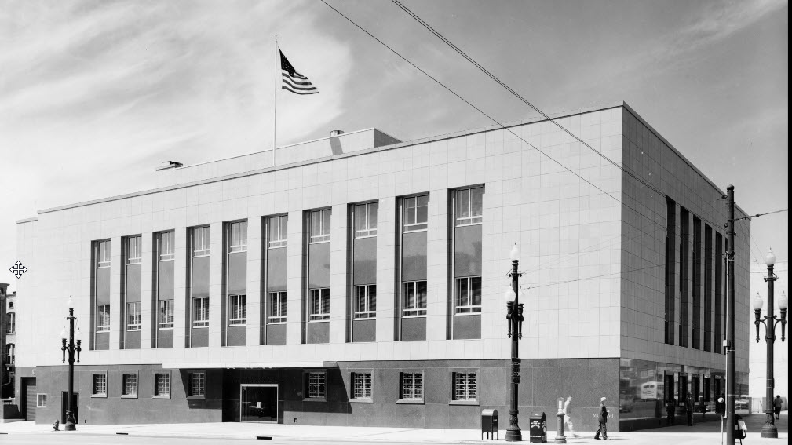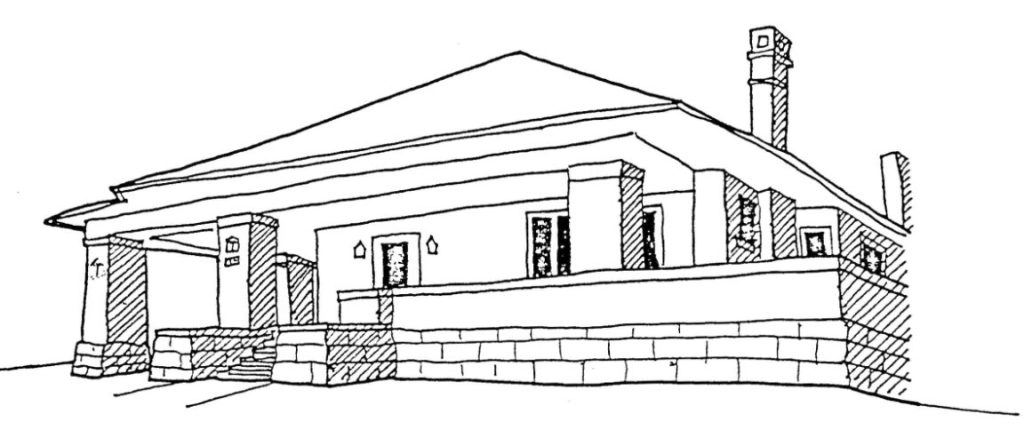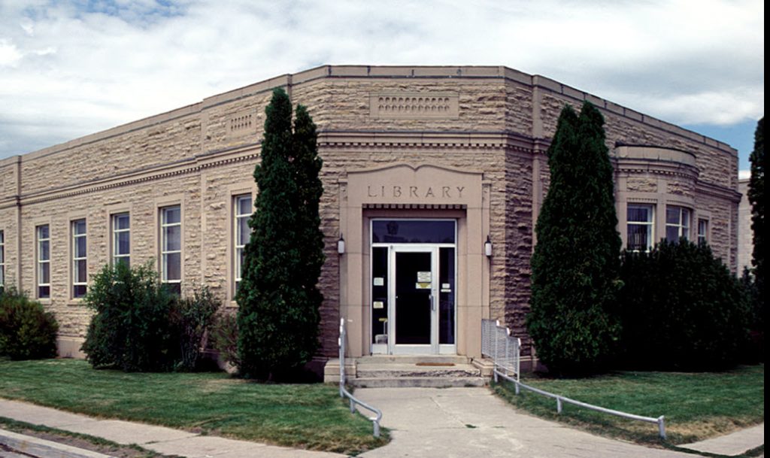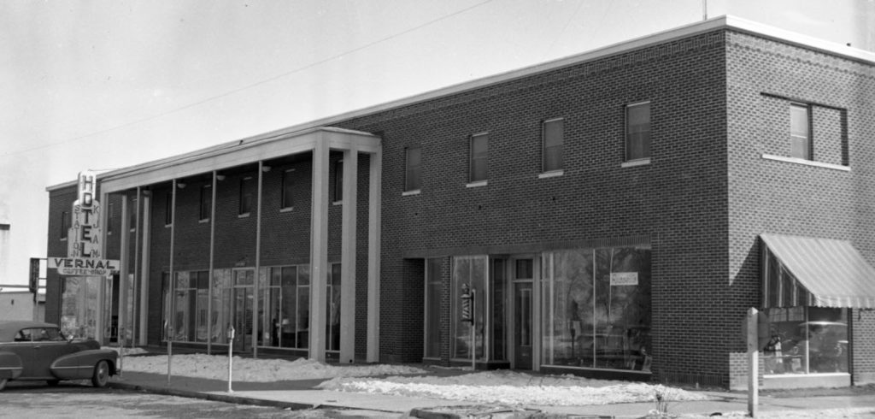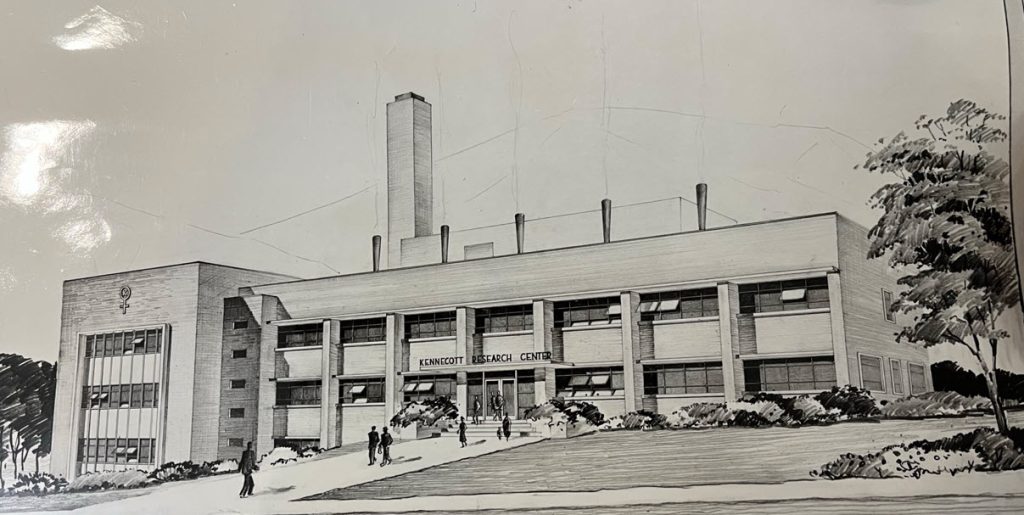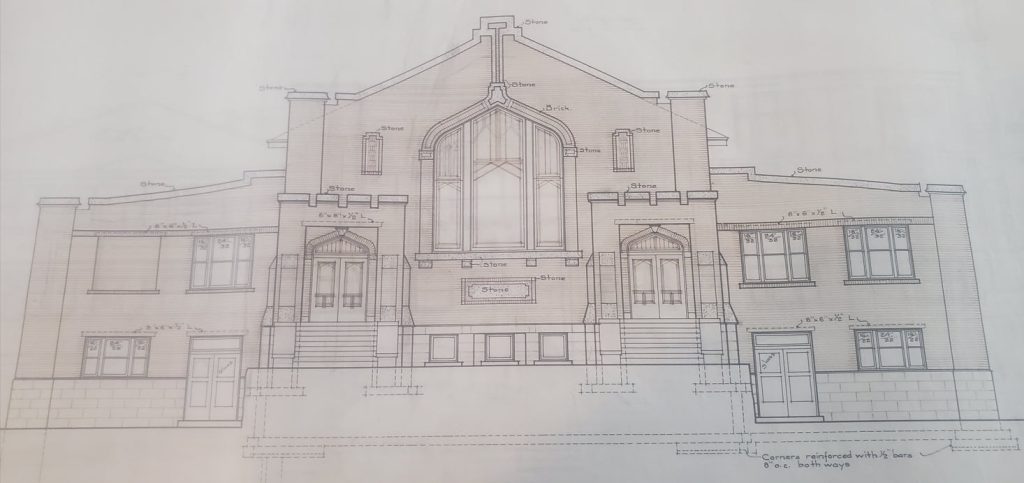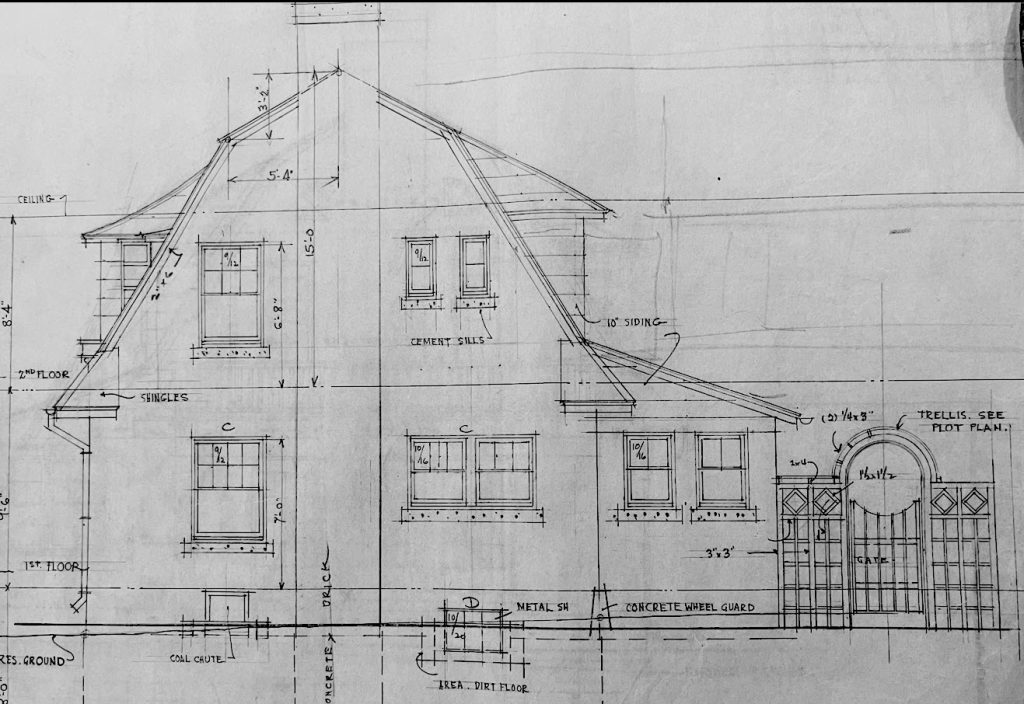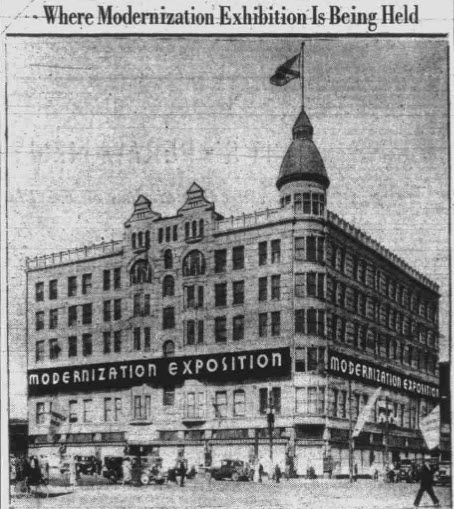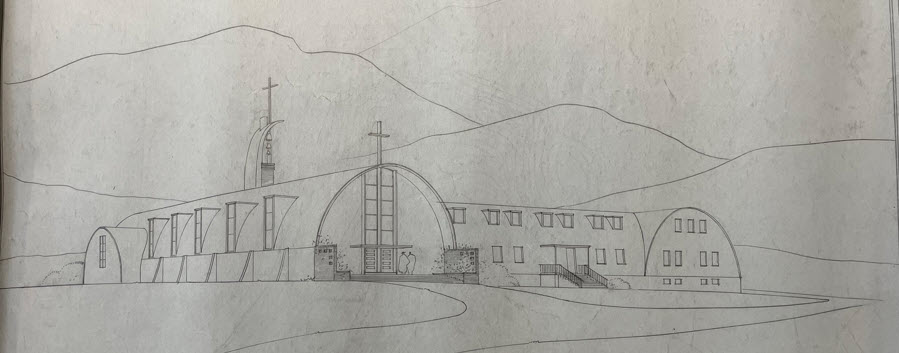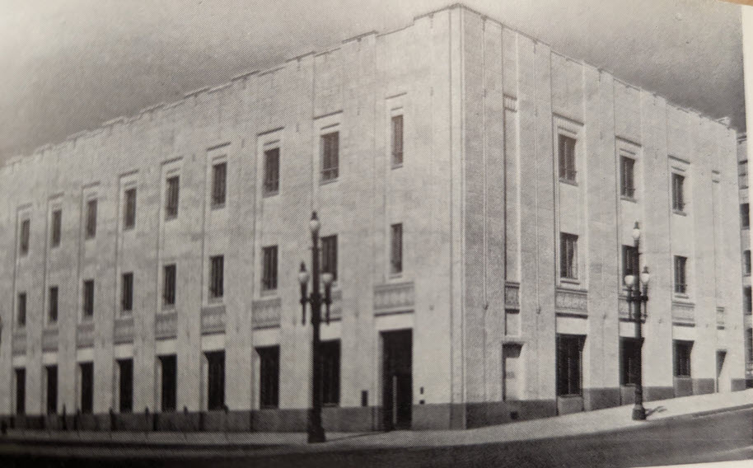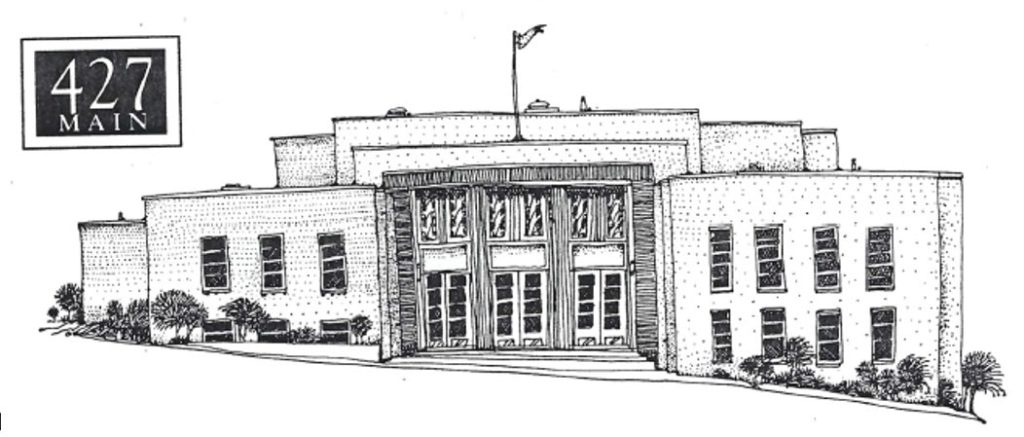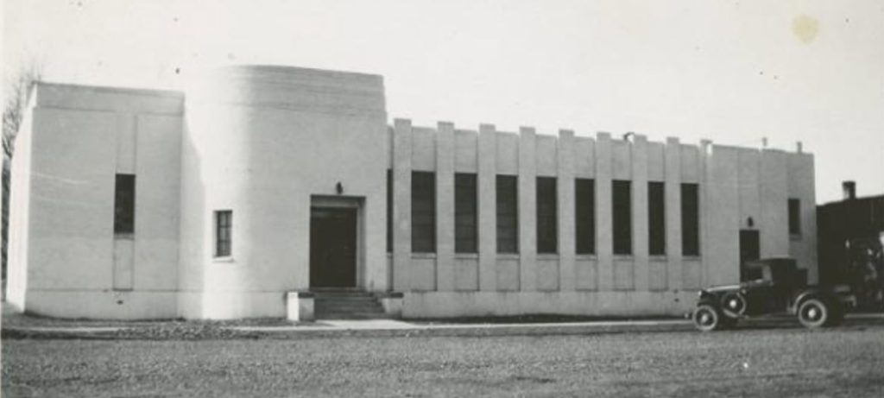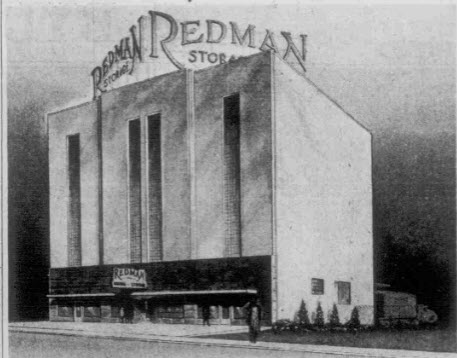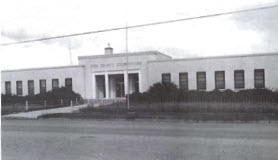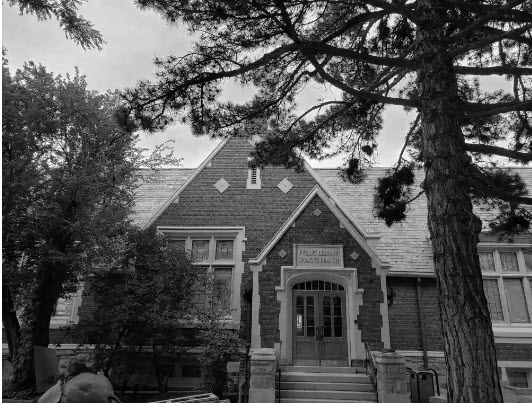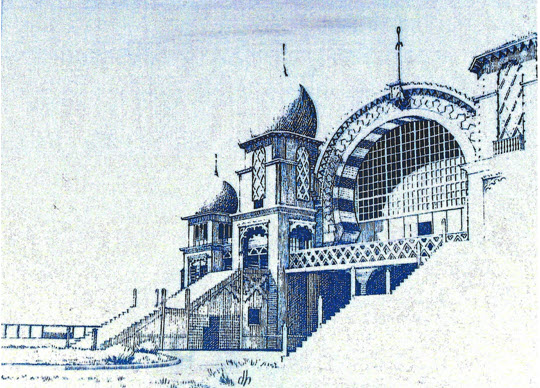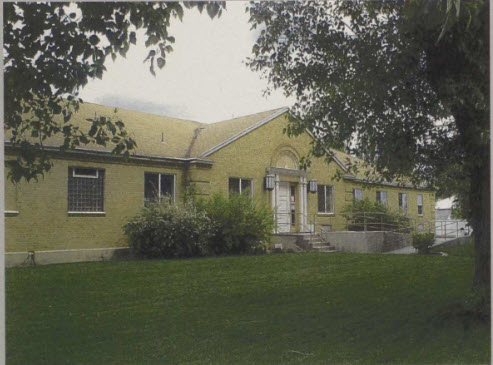Projects
- Apartments & Hotels (3)
- Commercial (3)
- Commericial (1)
- Education (5)
- Health Care (2)
- Industrial (3)
- One-of-a-kind (2)
- Public & Recreation (7)
- Religious (12)
- Residential (11)
- War Projects (2)
- Art Deco (5)
- Art Moderne (4)
- California Modernism (1)
- Colonial Revival (1)
- Dutch Colonial Revival (1)
- English Cottage (2)
- French Norman Revival (1)
- Gothic Revival (1)
- Greek Revival (1)
- Jacobethan Revival (3)
- Moorish Revival (1)
- Neoclassical (1)
- New Formalism (1)
- Post-War Modern (3)
- Prairie School (1)
- Pueblo Revival (1)
- PWA Moderne (3)
- Second Renaissance Revival (1)
- Spanish Colonial Revival (1)
- Tudor Revival (6)
Abbey of our Lady of the Holy Trinity
Ashton & Evans designed the well-known Quonset-hut style Abbey of the Holy Trinity and outbuildings for the Cistercian monks in 1947-8. That Abbey was meant to be temporary but lasted for over 70 years until it was demolished in 2019. Even during the planning and construction of the Quonset hut Abbey, a more elaborate monastery…
Ashton, Elias Conway & Rosabel Residence
E. Conway Ashton was born in Salt Lake City in 1880, seven years before his brother, the architect Raymond J. Ashton. As young men, both brothers learned to lay brick and worked on their father’s construction projects. When Conway was 19, he served a two-year Latter-day Saint mission in Colorado. He graduated from the University…
Bank of Southern Utah
The Bank of Southern Utah still stands (2022) with very few external modifications, but the building and bank have been through some tough times. In January 1920 (two years before Ashton & Evans formed their partnership), the Bank of Southern Utah purchased a corner lot in downtown Cedar City from the Cedar Co-op. The price?…
Bear and Cougar Grottos, Hogle Zoo
Utah Zoological Society was founded in 1911 inside Liberty Park. For the next twenty years, the small, unsophisticated location housed monkeys, birds, and elephant Princess Alice purchased from a traveling circus. But the location was subpar: Princess Alice escaped often, wandering down 700 East. In 1931 Mr. and Mrs. James Hogle donated 32 acres at…
Berntson, John & Alice residence
The earliest Utah newspaper references to John Berntson show his successes (at 43 years old) at the annual Norwegian-American Athletic Club’s ski tournament: 3rd place in the 6-mile cross country ski event and 2nd place in the standing ski jump (Kalmar Andreason). There must be a backstory here, and there is! Berntson was born in…
Bushnell Regimental Chapel
Phase I (1942) of the Bushnell Hospital consisted of 40 permanent buildings on 235 acres in Brigham City, UT. The Regimental Chapel (Building 57) was located on the northwest corner of the Phase I buildings, immediately to the west of the officers’ barracks. The chapel is one of the only buildings on the Bushnell campus…
Capitol Hill Ward
The Capitol Hill Ward was organized in April, 1925 from parts of the 17th, 19th, and 24th LDS Wards. The members spent several months “of diligent search” and decided on the current triangular lot near the capitol. However, trouble was brewing. That lot was owned by the State of Utah, and as a result of…
Carver Sheet Metal
Carver Sheet Metal was incorporated in 1908 (as Liberty Sheet Metal Works) at 231 West S Temple. They focused on manufacturing furnace ducts and architectural trim. Business was good, and not long afterwards (1915) they moved to 49 Post Office Place. Soon thereafter they began producing ‘red and green semaphore lights’ invented by C. J….
Cate Equipment Company Office & Warehouse
Cate Equipment Company has served the construction, mining and industrial industries in the intermountain west since 1938. They provide new and used machine sales, rentals, parts, service, and repairs. In 1956 they commissioned Ashton, Evans & Brazier to build a new office and warehouse to replace their then-current headquarters building on 900 South in Salt…
Centre Theater & Shopping Center
The location of the Centre Theater and Shops (NE corner of Broadway and State in Salt Lake City) is the historic site of the first Utah irrigation in 1847. The Knutsford Hotel, Sears Roebuck, and the Auerbach department store then occupied the site for many years until 1935 when the building was demolished as being…
Crescent Elementary
Crescent Elementary has served three different roles in nearly 100 years: elementary school, alternative high school, and now a restaurant and event center. At the end of the 19th century, the Salt Lake County School District began to consolidate the neighborhood schools and provide funds for new buildings. The county suggested that some of the…
Evans, Raymond L. & Marie Residence
The Ashton, Evans and Brazier inventory (“Some of the projects designed by Raymond Leslie Evans,” 1963) lists this property as “For self.” He had built his first home at 1445 S 1500 E in 1924 as a wedding gift to his wife, Marie. Sixteen years later, he built this second home (right next door) for…
Exeter, T. Hazen & Juanita residence
Ashton & Evans designed several well-publicized all-electric homes in conjunction with Utah Power & Light: Exhibition House (Country Club Acres, 1930), Home of Ideas (Olmstead, 1936), and All Electric Home (Preston ID, n.d.). Less well known is the Exeter residence – a Blue Star Natural Gas Home designed and built in conjunction with Utah Gas…
Exhibition House
Building speculative (spec) houses isn’t new. In 1930, Ashton & Evans contracted with Architectural Building Company to design a spec house in the new Country Club Acres development at the foot of Parley’s Canyon. It was – and still is – a prestigious neighborhood with current home prices over $1 million. Advertising for this home…
Federal Reserve Bank, Salt Lake City branch
The original Salt Lake branch of the Federal Reserve Bank opened in 1918. The Ashton, Evans & Brazier (AEB) building (1958) was its fourth location in 40 years and more than 60 years later the AEB structure still serves the Federal Reserve on the corner of 100 S and State Streets. This property was purchased…
Fisher Brewing Company Brewhouse & Grain Storage
Fisher Brewery was one of Utah’s first breweries, founded by Albert Fisher on the banks of the Jordan River in 1884. The river, more pristine than it is today, was the source of water for the brewery. The architect of the original buildings is unknown, but by late 1885, Richard Kletting, the architect of the…
George Thomas Library
In 1905 the University of Utah’s Board of Regents expanded Richard Kletting’s original commons plan into the present horseshoe arrangement. Between 1900 and 1935, nine buildings were built on the horseshoe, the Thomas Library being the last. These nine buildings, the Presidents’ Circle, were a major architectural statement chronicling the development of the University into…
Governor Charles R. Mabey Residence
Charles Randall Mabey was born in Bountiful, UT and grew up as one of eleven children on a nearby family farm. At the age of 15, with only a fifth-grade education, he matriculated at the University of Utah, where he developed a lifelong passion for learning and graduated after three-and-a-half years. He began his career…
Hancock, Isaac A. Residence
This well-known Prairie School home was built for Isaac A. (“Ike”) and Emily Hancock in 1913 as one of the first structures in Yale Park. The Yale Park subdivision was platted in 1913; and recorded and marketed in the same year by the Ashton – Jenkins Company (Edward T. Ashton was Raymond’s father). Yale Park…
Heber City Library
The story of the 1939 Heber City library began in June 1937 when the Heber Mercantile – housing the library – burned to the ground. The store lost $35,000 of inventory, while the library lost all – excepting 500 – of their 10,000 books ($150,000 fire sweeps; Hollis). For the next few months, Heber City…
Hotel Vernal
In the 1940s, there were two ways to cross Utah on a transcontinental trip: on the Lincoln Highway (US 30) through northern Utah or on US 40 through Vernal Utah. Vernal at that time had few accommodations. In fact, the Vernal newspaper reported about a national (?) broadcast recommending that tourists travel US 30, rather…
Jackson, Irvin A. & Mary Residence
In 1926 Normandie Heights was the last large (140 lots) subdivision platted in the Yalecrest (Salt Lake City) neighborhood. It is distinctive, even within Yalecrest, because of its rolling topography, landscaped serpentine streets, prominent homeowners, deep setbacks, and large irregularly shaped lots. Ashton-Jenkins Company (Raymond Ashton’s brother) sold many of the Normandie Heights properties, and…
Kaysville City Hall
In November of 1940, Kaysville Mayor Thornley K. Swan announced construction of a $55,000 city hall building. Funding was originally split between a 1941 city bond and $20,000 of WPA (Works Project Administrations) funds. The original building design included city offices, library, kitchen, assembly hall and a vault for records (Old rock building). The exterior…
Kennecott Copper Research Center
For University of Utah President Ray Olpin, a post-war university had an obligation to more directly demonstrate its value to society. He believed that goal could be accomplished by transforming the university from a purely academic institution to one actively pursuing research that could impact the state’s economy. This vision materialized in the form of…
Las Vegas Ward
The Las Vegas Latter-day Saint ward house was built during the depression and dealt with serious financial issues from beginning to end. When the ward authorities announced that after much prayer and soul searching, a new chapel would be built at 9th and Clark streets, there was strong dissent. “What: Build the chapel way out…
Le Grand Ward
The Le Grand Ward was organized in 1913, and immediately thereafter began erection of a chapel at the intersection of McClelland St and Yale Avenue in Salt Lake City. The Le Grand Ward is one of the many structures designed by Raymond Ashton prior to the 1922 Ashton & Evans partnership. In fact, Le Grand…
Macfarlane, Dr. Menzies J. & Katherine residence
Dr. Mac was born and raised in St. George UT followed by two years of college at the Branch Agricultural College (B.A.C.) in Cedar City. He entered the University of Utah medical school in 1905, graduating from Jefferson medical college (Philadelphia) in 1913. His education journey was broken several times as he returned to Cedar…
McCullough, R. Verne & Irene Residence
The R. Verne McCullough home was built in 1924 in Yalecrest’s Upper Yale Park subdivision. Raymond Ashton’s brother, doing business as Ashton-Jenkins Company, developed the 97 Upper Yale Park plats (Lufkin). McCullough was an interesting character and a renaissance man: a well-known attorney (Doctor of Jurisprudence from Stanford), businessman (Crystal Palace supermarket chain and many…
Modernization Exposition
Raymond Ashton was the vice president and general manager of the 1934 Modernization Exposition held in two floors of a large downtown building (previously the Knutsford hotel and leased from the Auerbach company for the show). The show was capitalized at $30,000, sponsored by the Modernization Committee of the Salt Lake City Chamber of Commerce,…
Monastery of the Holy Trinity
In January 1947, Right Rev. Abbot M. Frederic Dunne, the abbot of a Trappist (Cistercian) monastery in Kentucky visited Utah to purchase a 1,640 site about five miles southeast of Huntsville. That tract was considered “the prettiest and most lucrative farm section in Huntsville” (Newly). From the beginning the monastery was envisioned as a home…
Mountain States Tel. & Tel: Main Building
The architectural style of the Salt Lake City 1940 Mountain States Telephone & Telegraph (MST&T) main building is well known as one of the “few Art Deco structures in Utah and … a fine example of this style” (McCormick). But the design is only part of the story. The building construction is least as significant:…
Park City War Memorial Veterans Building
Park City’s historic War Memorial Building was built with strong support of the Summit County commissioners who realized the county was “in need of such a structure where all religions, business groups, [and] civic groups could meet on common ground in a building suitable for all occasions” (Formal opening). The central elevation of the two-story…
Randolph Ward Recreation Center
In the early days of Latter-day Saint settlement in Utah, as resources permitted, amusement halls were constructed adjacent – or near – to the meetinghouses. These structures were used for theater, dance halls, sport, political, and religious purposes. This practice of separating the meetinghouse and the amusement hall continued well into the twentieth century. In…
Redman Van & Storage Company Warehouse & Office
The Redman Van and Storage Company Building is part of the Sugar House neighborhood about four-and-a-half miles southeast of central Salt Lake City. Construction was begun in 1945 and needed approval by the Civilian Production Administration (recently transitioned from the War Production Board) (New Redman warehouse). When built, Redman Van and Storage fronted the national…
Rich County Court House
The 1941 Rich County courthouse replaced an 1888 courthouse that was torn down for the new construction (Rich County dates). Discussion began in May 1940 when Raymond Ashton – at the county commissioners’ request – presented a drawing for a new Rich County courthouse. He proposed a one-story concrete building built with “W.P.A. labor, salvage…
Salt Lake City Library, Sprague Branch
The first Sprague branch of the Salt Lake City Public Library opened in 1914 in rented quarters near the center of the Sugar House business district. It was named for Joanna H. Sprague, the well-respected head of the Salt Lake City public library. The building of a new Sprague branch library was promoted by the…
Saltair (Restoration & expansion)
Everyone in my family grew up knowing that Ashton & Evans designed Saltair! But as a non-Utah native, sorting out the details (pre-Wikipedia) was harder than I expected. First, Saltair is much more than the pavilion and swimming beach, but a full-scale amusement park. And second, there were three Saltairs (Saltair I, II, and III)…
Siegel, Dal & Cecelia residence
The history of the Dal Siegel home is sparser and more confusing than other homes of this era. Among other things I don’t have solid evidence that the final build design is actually an Ashton & Evans’ design (see Research Notes section, below). It is clear that Dal Siegel built the striated brick residence in…
Sterling W. Sill Home Living Center
Traditionalist styles dominated US university architecture in the first half of the 20th Century. However, by mid-century, Modernism was embraced as a preferred style of campus architecture as these designs were simple and relatively inexpensive to construct. At the University of Utah, an additional factor favoring Modernism was the establishment of the School of Architecture…
Summit County Hospital
Prior to the building of the Summit County Hospital, surgeries in Coalville were done on kitchen tables, in a room over the mercantile, or on a portable operating table. Thus, the local doctors were motivated to work with the County Commissioners to build a hospital in Summit County. The building was started in Dec 1938…

