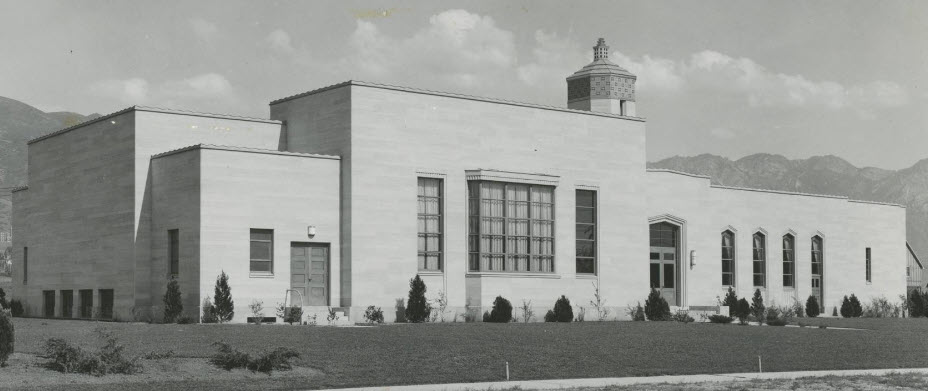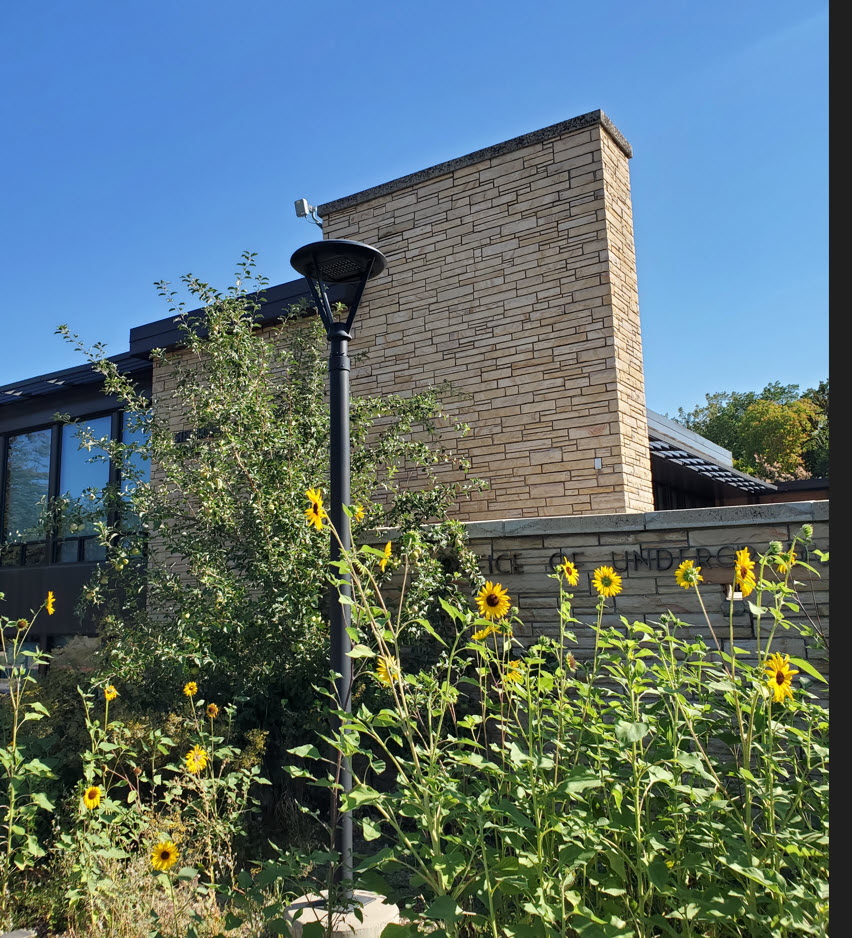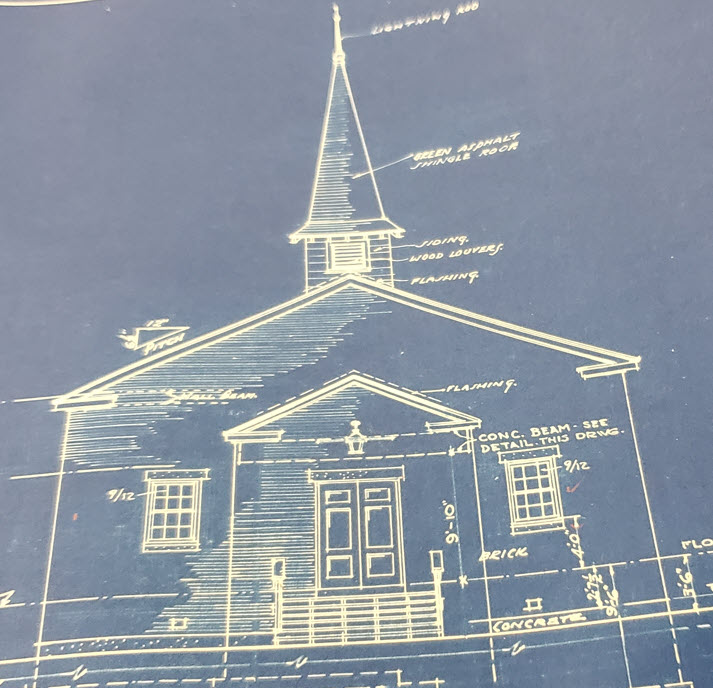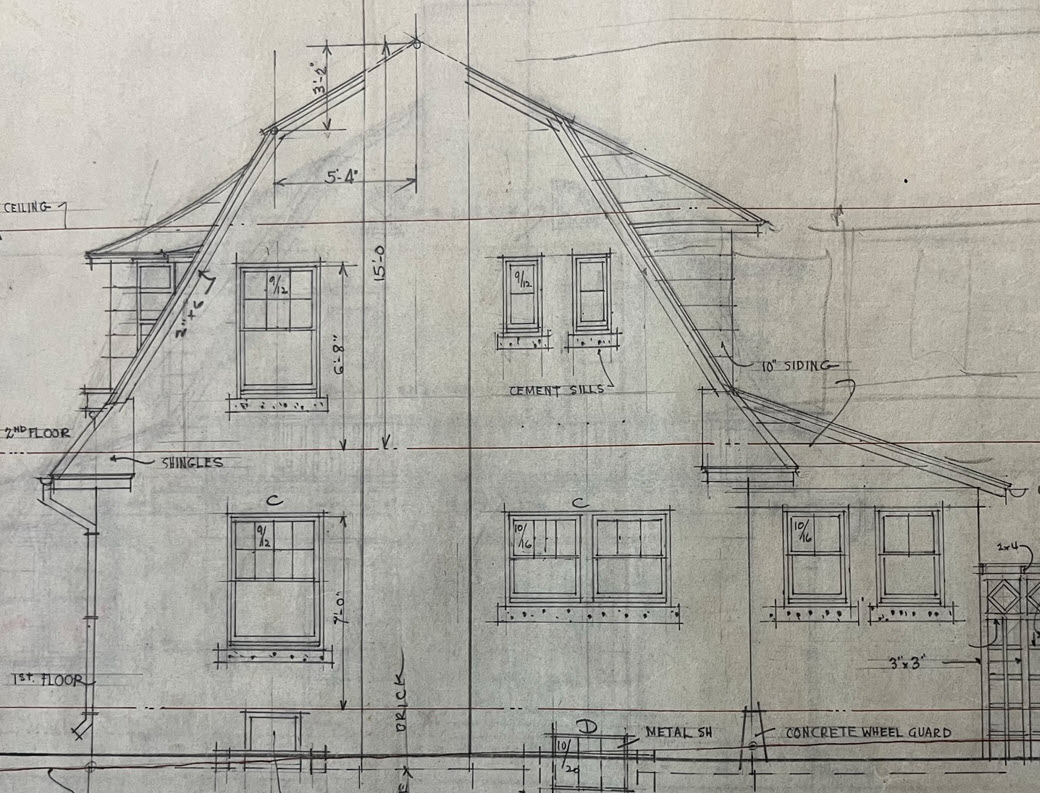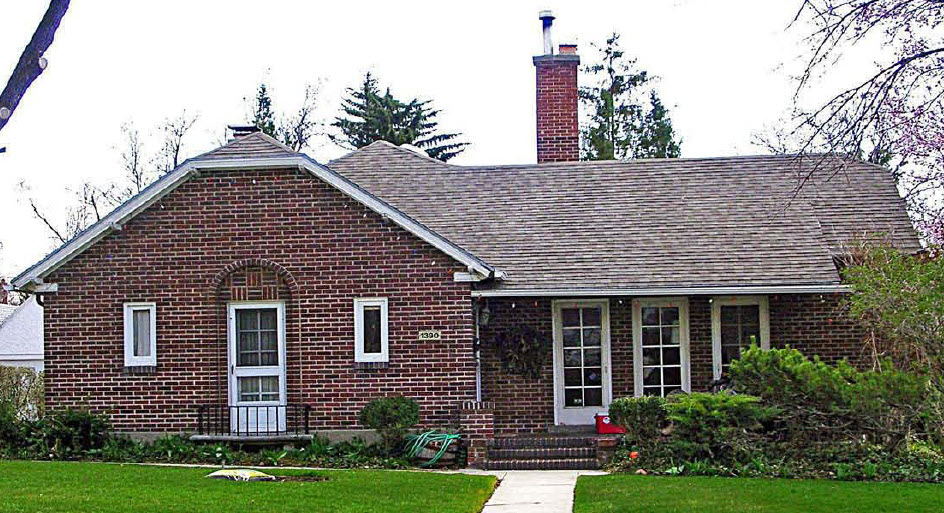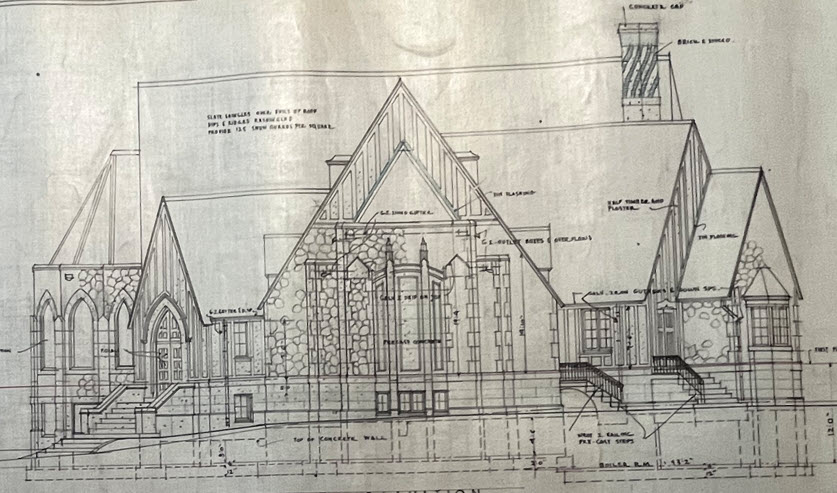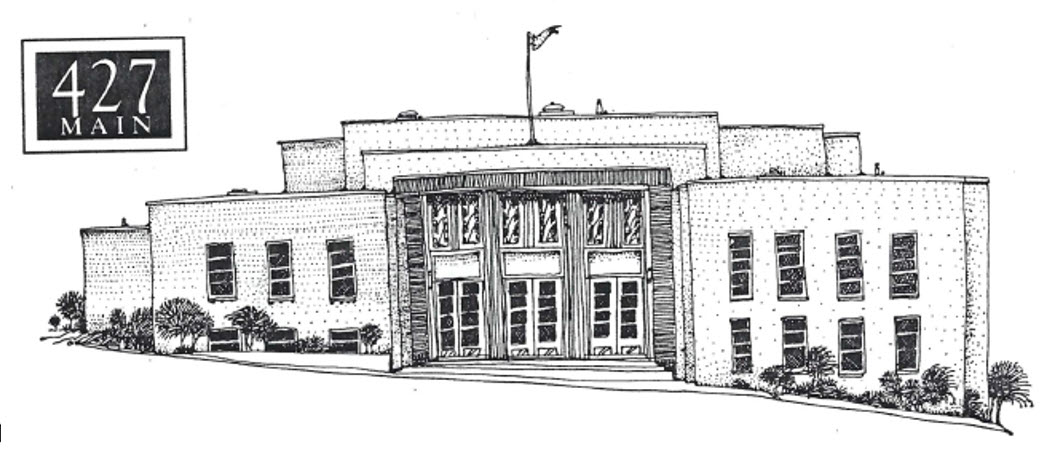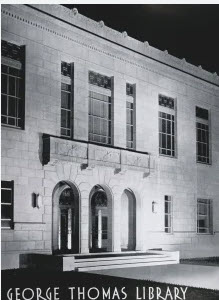Art Deco
The Art deco style was most popular in the US from 1930 – 1940. The style relies upon stylized plant and animal motifs as well as hard-lined, angular geometric patterning. Decorative parapets, echoing the effect of crenellation, surround flat-roofed buildings. Ornamentation consists of contrasting materials such as terra-cotta, colored glass, glass block, and various exposed metals. Large-scale monumental buildings often contain central towers.
Characteristics:
- angular geometric decorative patterns
- tower suggestive of high-rise buildings
- decorative parapet and cornice
- polychromatic decorative glass or glazed brick
California Modernism
California (Bay Area or Rustic) Modernism arose in the 1930s when a group of architects and landscape architects combined Modernism ideas with inspirations from Bay Area landscapes. Often viewed as a unique contrast to the International Style Modernism, their philosophy adopts basic geometric forms and makes liberal use of natural materials.
Colonial Revival
The Colonial Revival style was an effort to look back to the Federal and Georgian architecture of America's founding period for design inspiration. Generally, the Colonial Revival style included front façade symmetry, front entrance fanlights and sidelights, gable roofs, and pedimented doorways. The style was popular for homes, but also for public buildings including government offices, post offices, libraries, banks, schools and churches.
Dutch Colonial Revival
Dutch Colonial Revival homes usually have a gambrel roof where one (or both) of the lower slopes flares at the eaves in a gentle curve. They may have Dutch tiles around the fireplace or shutters with decorative holes, but otherwise are similar to Colonial Revival homes with a symetric front facade.
English Cottage
English Cottage style homes are typically small one-and-one-half-story, all brick residences, primarily constructed after World War I by speculative builders on small suburban lots. Picturesque irregular massing, a variety of window shapes, and the decorative use of materials combined to make these small but affordable houses popular.
Characteristics:
- brick and stone masonry in a textured pattern
- asymmetrical façade and steeply pitched gable roof
- round or segmental arch openings"
Gothic Revival
| The Gothic Revival style is part of the mid-19th century picturesque movement in architecture, reflecting the public's taste for buildings inspired by medieval design. These buildings are vertically oriented with pointed arches, steeply pitched roofs, and often with elaborate saw-cut ornament.
Characteristics:
|
Greek Revival
Greek Revival buildings can be recognized by decorative elements associated with monumental Greek architecture, such as columns, full and often exaggerated entablature, and pedimented gables and window heads.
Characteristics:
- symmetrical principal façade
- pedimented porch roof
- entablature (frieze, cornice)
- columns, usually of the Ionic, Doric, or Corinthian order
Moorish Revival
One of the most distinctive elements of Moorish Revival architecture is the horseshoe arch: an arch that bulges outwards from the base, forming a curve that looks like a horseshoe. Moorish arches often contain decorative elements. This style often also includes circular or onion-shaped domes (topped with a pointed spire), a fair amount of color, and of ornate design and ornamentation in the domes, arches, windows, doorways, and eaves.
New Formalism
By the 1950s, the International Style of Modernism had matured. The concepts of classicism began to creep back into architecture as classical order, geometry in form, and a uniform grid were emphasized. Besides the theoretical aspects, architects implemented traditional materials, including marble, granite, and travertine. The design concepts of New Formalism were also applied to urban planning in the use of grand axes and symmetry to achieve monumentality.
Characteristics:
- monumental in size
- implied classical architectural elements (columns, colonnades, podiums)
- geometrical order and symmetry
Pueblo Revival
Derived from Native American pueblo architecture, this style was more popular in other parts of the West than in Utah. Examples of the style have battered walls emulating thick adobe walls, rounded corners, flat roofs (often with set-back upper stories like true pueblos), stucco walls, and roof rafters projecting from the outer walls.
Characteristics:
- battered stucco walls
- flat roofs with parapets
- stepped-back upper stories
PWA Moderne
The Public Works Administration (PWA) was established in 1933 to loan money to states and municipalities for public projects. Many of these projects used the PWA Moderne style: a stripped-down Classicism with incorporation of Art Deco decorative motifs. These formal, symmetrical buildings with Art Deco details give them an updated appearance.
Characteristics:
- smooth wall surfaces, flat roof and plain, narrow cornices
- symmetrical façade
- vertical molded ornamentation and Art Deco decorative motifs
Second Renaissance Revival
Formally trained architects brought the Second Renaissance Revival style to Utah. It was commonly used in institutional architecture: libraries, university buildings, and private mens’ clubs. The Second Renaissance Revival interprets the Classical Style by reusing motifs generated during the Italian Renaissance. This style relies on a large scale and imparts simplicity and order with two-dimensional decoration.
Characteristics:
- symmetrical facade
- masonry construction
- wide, overhanging cornices with ornamental brackets underneath
Spanish Colonial Revival
Based upon the baroque architecture of Mexico, the Spanish Colonial Revival style is characterized by red tile roofs and white stucco-covered wall surfaces. The style was used for schools, churches, residences, apartment buildings, and commercial buildings. Low-relief ornament, decorative cornices and parapets, and wrought iron grills and balconies differentiate this style.
Characteristics:
- red tile roofs and white stucco wall surface
- low-relief ornamentation
- wrought iron balconies
- decorative door surrounds of tile or terra-cotta
Tudor Revival
Tudor styles refer to the timber-frame architecture of medieval England. Utah examples of Tudor Revival style imitated the timber’s visual effects. The style was popular in LDS church construction during the depression years (1929-36) promoted by Englishman Arthur Price who led the LDS church building program during that time. The style was also very popular in residential construction since the homes were usually small and affordable.
Characteristics:
- picturesque irregular massing and an asymmetrical facade
- exposed framing members
- brick and stone masonry in a textured pattern

