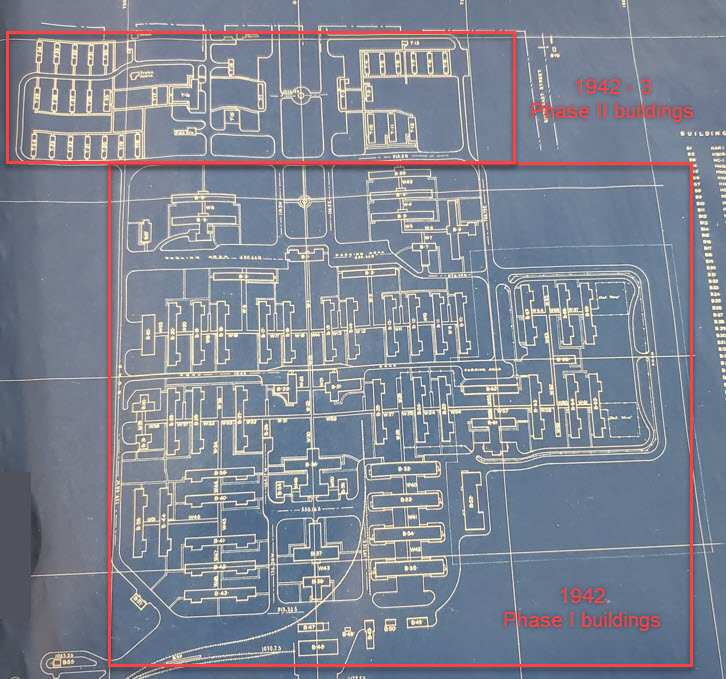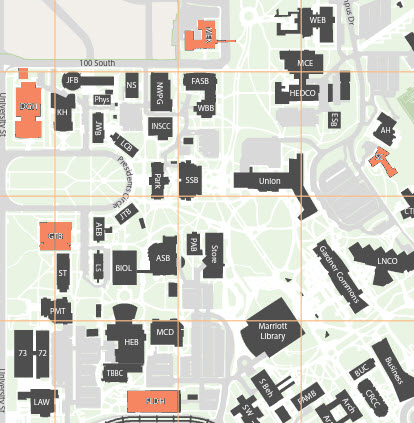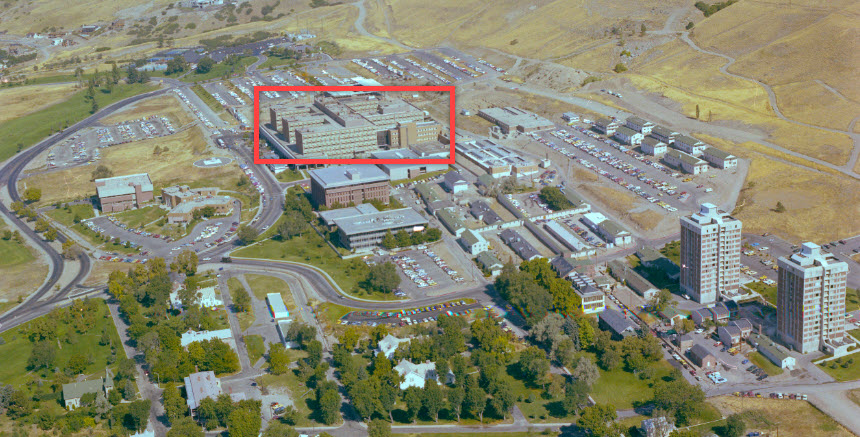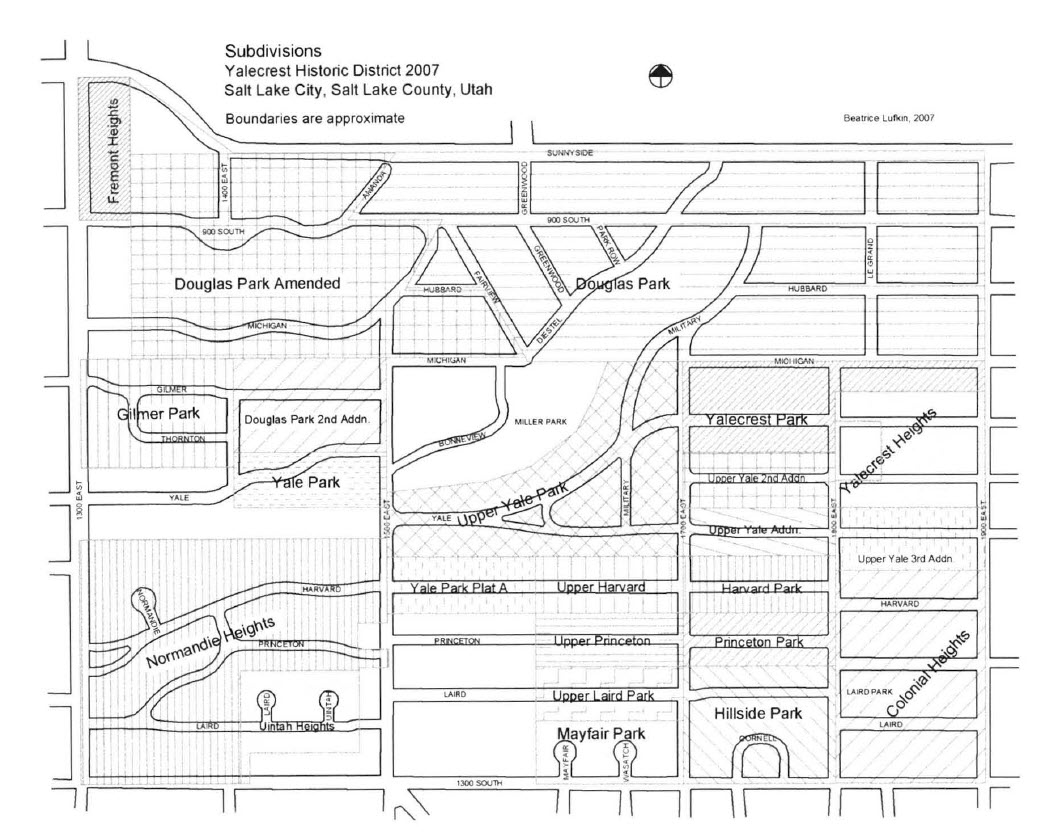Bushnell Hospital
In January 1942, the Army War department recommended Brigham City, UT as the site for a 1000-bed (eventually increased to 1500-bed) mobilization hospital to serve wounded WWII veterans. It was centrally located to serve those from the western states, so their friends and family could easily visit. Ten months later the hospital accepted their first patient, and the site was essentially complete by December 1942. Most large-scale war mobilization facilities were planned to be temporary with a 5 - 20 year lifespan. However, from the beginning, Bushnell Hospital was meant to be permanent and most buildings were built of brick.
The Office of the Quartermaster General (US Army) created standard plans for most of the buildings, and Ashton, Evans & Hodgson realized these plans for Phase I (1942), Phase II (1942-3), and additional work through 1945.
University of Utah
A&E/AEB received design commissions on the University main campus from 1928 (Student Union Building) to 1953 (Sterling Sill Family Living Center and Kennecott Copper Research Center). While most of these buildings are still standing and in exceptional condition, one of their most famous structures, Carlson Hall (1937, A&E), was listed on the National Register of Historic Places but demolished in 1996 to make way for the new law school.
In addition to design commissions, A&E did a variety of addition and alteration work over the years.
University of Utah Health Sciences Campus
AEB received design commissions for the first three buildings on the University Health Sciences campus soon after its purchase from Fort Douglas: the Cancer Research Center (1951); Rehabilitation Center (1960); and the Medical Center (1959 - 1965). The photo outlines those building in the context of the much expanded Health Sciences Campus, 1978.
Yalecrest
Yalecrest Historic District is a residential neighborhood located on the East Bench of Salt Lake City (bounded by Sunnyside on the north, 1900 E, 1300 S, and 1300 E). The district is visually cohesive with the majority of the houses built in subdivisions of period revival-style cottages in the 1920s and 1930s.
Ashton, and then Ashton & Evans, designed many homes beginning with the George Albert Smith home at 1302 Yale (1913, Ashton, National Register of Historic Places) and continuing through the 1920s and 1930s. In addition to homes, A&E also designed the Yalecrest Ward (1936). Many of the A&E structures are identified as Contributing Sites in the Yalecrest Historic District! During the 1940s, A&E continued Yalecrest work with additions and alterations as the second generation of homeowners arrived.




