Building Also Known As: Building 521; School of Medicine
City: Salt Lake City
County: Salt Lake
State: UT
Building Type: Health Care
Style: New Formalism
Work Scope: Original Design
Client: Utah State Building Board
A&E Related Architect: Ashton, Evans & Brazier (B.E. Brazier, lead architect)
A&E Work Approx Date: 1959, ground breaking 1959
Architects Confirmed? Architects given state building program tasks (1957)
Original Cost: $10,000,000 (initial estimate); $16,000,000 (final cost)
Site: University of Utah Health Science Campus
Site Survival? N (replaced, 2022)
Description
The University of Utah Medical Center was a multi-year project: from concept discussion (1945) until opening (1965). This page covers the timeline up-to-and-including the concept approval in early 1959.
The University of Utah Medical School opened in 1905 and for many years followed a ‘brains not bricks’ motto, prioritizing faculty appointments, not buildings. By the 1940s the school was housed in 19 structures, including the main teaching hospital at the Salt Lake County General Hospital. Medical students complained about “leaking ceilings, panhandlers, and spartan accommodations” and “accreditors threatened to shut down the College of Medicine” (Mruk; Oliver).
Discussions promoting a unified medical center (teaching, clinical practice, and research) began post-war (1945-6) and ten acres of land was acquired to the east of Fort Douglas for a medical campus.
By 1956, medical school leadership had obtained $6 million from state and federal sources to build a new medical center (… and here’s). It was expected that the remaining $4 million would be raised from corporations, foundations, medical professionals, and alumni (Patrick, 1958).
We don’t know exactly when AEB became involved. Dr. Price (1969), Dean of the School of Medicine, notes that it was early in the process. We started “on a shoestring, developing plans. …[and] owe a great deal to Bud Brazier… who for many years worked with us without a cent of pay, helping to begin initial plans which eventually developed into the present Medical Center.” Mruk dates the initial AEB appointment to 1949, though it wasn’t until 1957 that the Utah Building Board announced that Ashton, Evans & Brazier had been “tentatively …offer[ed] a contract for the … Medical Center … subject to further negotiation” (Architects given).
In 1957 Brazier and members of the planning committee toured university medical centers across the country. During this time, Dr. Price and others became increasingly dissatisfied with AEB’s initial plan: “not a great building from an architectural standpoint” (Mruk). As a result, William Wurster from Berkeley was brought in to work with AEB.
“[This] was a classic contest between … form or beauty [Wurster] and pragmatics [Brazier].” Brazier and Wurster did agree on some design elements: 1) bricks would be used to promote “a visual kinship” with the rest of campus; 2) western exposure would be limited to keep the buildings cool; 3) three sections would represent the three goals (basic science research, clinical research, and teaching) (Mruk).
In parallel to these meetings, the publicity machine was working overtime. In August 1958 the $4 million private fund-raising campaign began, and the first architect’s sketch was published. Another drawing was published in essentially every Utah newspaper in January 1959. With this rendering, AEB stated “the Medical Center … will not be a fancy or costly structure. Instead it will be a rather plain highly-functional service unit” (U. Medical Center).
Clad in campus brick, the final concept adopted Modernist lines: a horizontal profile accentuated by bands of windows set off above and below by porcelain-enamel panels. “Its most notable feature was a balcony supported by slender white columns and faced with a screen of perforated white—a distinctly New Formalist element” (Oliver).
As the concept was finalized (1959), Brazier established an office on campus to conduct detail design meetings with faculty. These will be covered in a separate post. As a point of reference, the medical center wouldn’t open for six more years.
Research Notes
The Mruk brochure contains an informative overview of the architectural debate surrounding the design of the University of Utah Medical Center.
Sources
- …and here's what action means to you. (1957, Mar 15). Deseret News. - https://newspapers.lib.utah.edu/ark:/87278/s6tn28mn/25491908
- Architect's drawing of the new University of Utah Medical Center. (1959, Jan 16). Salt Lake Times. - https://newspapers.lib.utah.edu/ark:/87278/s6fr3z53/13298566
- Architects given state building program tasks. (1957, May 29). Deseret News. - https://newspapers.lib.utah.edu/ark:/87278/s6jt4ntw/25494886
- History of the Health Sciences Center Collection. (1959). NewMedicalCenter 2. Held by Spencer S. Eccles Health Sciences Library, University of Utah. - https://collections.lib.utah.edu/ark:/87278/s6vh8z4v
- Mruk, Keeley. (2022). The School of Medicine: Building 521. Spencer S. Eccles Health Sciences Library. University of Utah - https://collections.lib.utah.edu/ark:/87278/s6722ybw
- Oliver, B. (2017, Winter). Modernism on Campus: Architecture at the University of Utah 1945 - 1975. Utah Historic Quarterly.
- Patrick, W.C. (1958, Aug 21). U medic center drive shapes. Salt Lake Tribune. - https://newspapers.lib.utah.edu/ark:/87278/s6gta247/30663518
- Price, P.B. (1969). Interviewed by R. Archibald [Transcipt]. History of the Medical Center: An Oral History of the University of Utah Medical Center. Spencer S. Eccles Health Sciences Library, University of Utah - https://collections.lib.utah.edu/ark:/87278/s6xq2kj3
- U. Medical Center groundbreaking planned in spring. (1959, Jan 22). Southeast Independent. - https://newspapers.lib.utah.edu/ark:/87278/s6rv4q1m/9650238
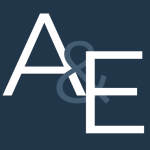
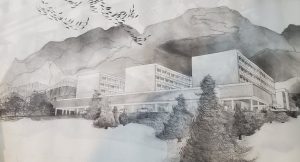
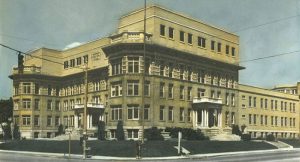
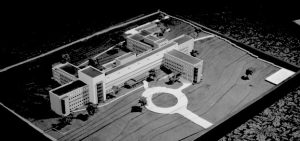
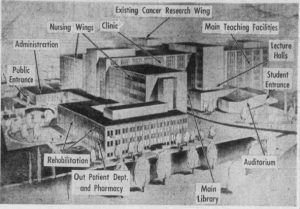
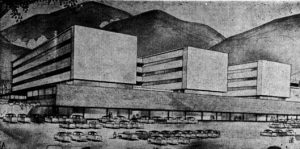
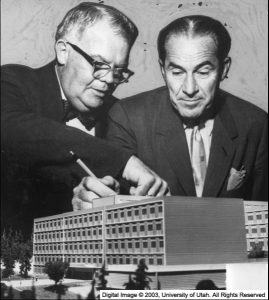
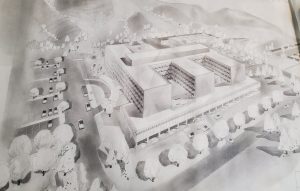
I grew up in this building. Knew it inside and out. 1974 to 2007, my home. Thank you for the memories.