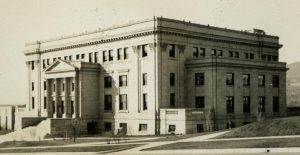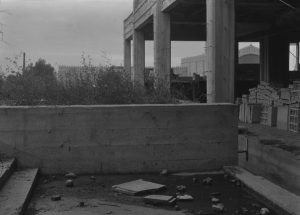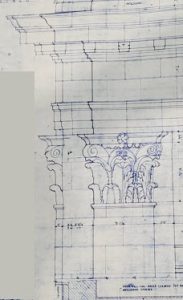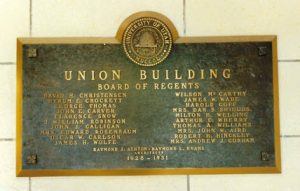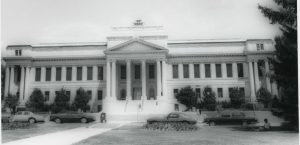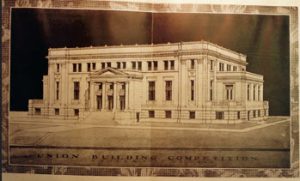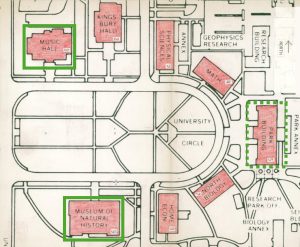Building Also Known As: Gardner Hall (current name); Music Hall
Address: 1375 Presidents Circle
City: Salt Lake City
County: Salt Lake
State: UT
Building Type: Education
Style: Neoclassical
Work Scope: Original Design, Additions, and Alterations
Awards and Nominations: National Historic District: University of Utah Circle (One of nine buildings)
Client: Utah Union Building Corporation
Blueprint Available: UofU Library, Special Collections, Tube 44
A&E Related Architect: Ashton & Evans
A&E Work Approx Date: 1928
Architects Confirmed? National Park.
Original Cost: $300,000 (National Park).
Builder: Thomas Child (National Park).
New Deal Funding? RFC ($7500 to finish bulding)
Site: University of Utah
Site Survival? Y (as of 2023)
Site Condition? Excellent
Description
Between 1900 and 1935, nine buildings were built on the University of Utah commons (Presidents Circle), the 1928 Union Building being the penultimate. These nine buildings were a major architectural statement chronicling the development of the University into an important educational institution (National Park).
In 1922 university students had expressed an urgent need for a Union Building and as a result, a $2.50 per student per year fee was added to each student’s tuition. Later an optional subscription campaign was begun ($36/student) with upper class participation at about 80% (Student building). In 1927 the university had held a successful architectural competition for Kingsbury Hall – the Union Building’s neighbor – and another competition was held for the Union Building in 1928. Eleven firms were eligible under rules determined by the American Institute of Architects whose rules governed the competition (Architects enter). The eleven firms were literally a who’s who of Utah architects: many at the zenith of their careers (Cannon & Fetzer, Pope & Burton, Hodgson & McClenahan) and a few newcomers including Ashton & Evans, Miles Miller and Woolley & Evans (Raymond Evan’s brother and brother-in-law) (Architects enter).
These firms had about five weeks to submit drawings of the Union building in accordance with specifications drawn up by the referee of the competition (Architects enter). The drawings needed to 1) include a ground floor, first floor, mezzanine floor, and second floor; 2) have a $300,000 budget; and 3) “resemble in general structure the John R. Park memorial building” located at the head of Presidents Circle (National Park).
Each applicant was required to write a description of their plans to accompany their drawings. Ashton & Evans stated that “the new building will carry the spirit of club activities [and will house] student social life, student service, and student business.” Their design included a cafeteria that seated 525 students and a ballroom that was fifteen percent larger than that at the Hotel Utah (Eleven architects).
The style was supposed to conform to that of the neoclassical-style Park Building and “while the Union Building is more eclectic, it still has the columns, pilasters, and pediments associated with the neoclassical style.” The interior of the Union Building had a lovely foyer with recessed niches and a marble floor (National Park).
Groundbreaking was held in June 1928, only six months after the winner was announced (Eleven architects) and foundations laid soon thereafter. Then the building skeleton stood on the site, completely deserted, for a year during the depths of the depression as pledged funds were not paid. The building was “informally opened” with an incomplete interior in November 1931 (Union building) at which time about $55,000 was needed for painting, light fixtures, and furnishings (Student building). Over a year later (January 1933), the building interior still stood unfinished, but an intense fundraising campaign, including donations from Ashton & Evans (Plans completed), allowed the 1933 Spring Prom to be held in a completely finished building (Ballroom of Union).
For several years after the ‘informal opening’ (1931), A&E received additional contracts: cement walks (1931), music stand (1931), orchestra stand (n.d.), rear garden (1933), decorative lamps & vases (1935), lunch counter (1937), and rear yard garden (1938). The blueprints for many of these additions can be found at Special collections.
A bigger Union was built in the 1950s, and the A&E Union Building interior was remodeled to become Music Hall, later renamed Gardner Hall.
Research Notes
As I did research, it was evident that the Union Building competition and commission were key to building Ashton & Evans’ reputation as up-and-comers in Utah architectural circles. Before the Union Building, their commissions were primarily storefronts, small schools, church additions, and residences. Soon after the Union Building, they received larger and more prestigious commissions (Temple Square Hotel, George Thomas Library, Capital Hill Ward and many others).
Sources
- Architects enter union competition. (1927, Nov 23). University of Utah Student Newspapers. - https://newspapers.lib.utah.edu/ark:/87278/s62c09q2/487234
- Ballroom of Union takes on new dress. (1933, Feb 21). University of Utah Student Newspapers. - https://newspapers.lib.utah.edu/ark:/87278/s62j7qkm/507779
- National Park Service (1978, Apr 20). National Register of Historic Places Nomination Form: University of Utah Circle. United States Department of the Interior. - https://npgallery.nps.gov/AssetDetail/NRIS/78002682
- Northwestern Terra Cotta Company. (1930, Aug 9). Shipler Commerical Photographers Collection (#27810). Utah State Historical Society. - https://collections.lib.utah.edu/ark:/87278/s6qn8h2q
- Orr, H. (1928, Feb 7) Eleven architects entered in competition; Three prizes given. University of Utah Student Newspapers. - https://newspapers.lib.utah.edu/ark:/87278/s6qz3pp2/488288
- Plans completed to decorate union in time for prom. (1933, Jan 26). University of Utah Student Newspapers. - https://newspapers.lib.utah.edu/ark:/87278/s6q82rw9/507447
- Special Collections, Ashton & Evans collection [unprocessed blueprints, Marriott tube 44]. J. Willard Marriott Library, The University of Utah.
- Student building is result of ten year funds drive. (1931, Nov 25). University of Utah Student Newspapers. - https://newspapers.lib.utah.edu/ark:/87278/s6jt1345/504101
- Union Building cement work is near completion. (1928, Oct 16). University of Utah Student Newspapers. - https://newspapers.lib.utah.edu/ark:/87278/s6dv2xkd/496296
- Union building opens soon. (1931, Nov 6). University of Utah Student Newspapers. - https://newspapers.lib.utah.edu/ark:/87278/s66m4kj9/503737

