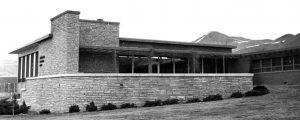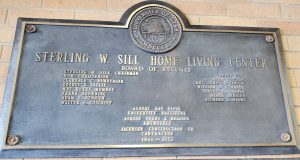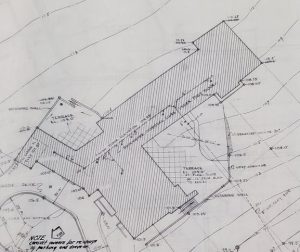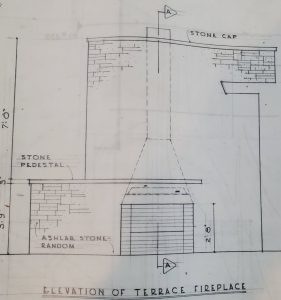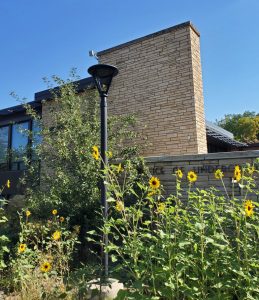Building Also Known As: Sterling Sill Center (current name)
Address: 195 Central Campus Dr
City: Salt Lake City
County: Salt Lake
State: UT
Building Type: Education
Style: California Modernism
Work Scope: Original Design
A&E Related Architect: Ashton, Evans & Brazier
A&E Work Approx Date: 1952, dedicated 1953
Architects Confirmed? Sterling W. Sill Home Living Center [Building Plaque]
Original Cost: $300,000
Builder: Jacobsen Construction Co
Site: University of Utah
Site Survival? Y (2022)
Site Condition? Excellent (2022)
Description
Traditionalist styles dominated US university architecture in the first half of the 20th Century. However, by mid-century, Modernism was embraced as a preferred style of campus architecture as these designs were simple and relatively inexpensive to construct. At the University of Utah, an additional factor favoring Modernism was the establishment of the School of Architecture in 1949 with the staunch Modernist Roger Bailey as the first dean (Oliver).
Modernism on Campus (Oliver) notes that the Sterling Sill Home Living Center represented the university’s first Modernist building, though a particular style of Modernism. Stylistically, the Sill Center was distinctive because of its extensive use of wood and natural stone, typical of California Modernism rather than the more common International Modernism.
How did such a forward-looking building come to house the University of Utah Home Economics department? Practical training in Home Ec at the University of Utah has a long history. Prior to 1950, the Home Ec department had rented a home near campus for $175/month. A group of girls lived in the home for 4 – 5 months, putting into practice what they had learned in class.
In 1950, the University Regents considered purchasing a home for $18,000 to serve a similar purpose. Dr. Virginia Cutler, Home Ec department chair, petitioned Sterling Sill, the chairman of the Regents, to serve as fund raising chair. And then things got interesting.
That ‘purchase a home’ plan was discarded in favor of a plan to construct a facility for about $30,000. Dr. Cutler’s vision ($200 million) was: “to create a place where home economics majors could have a capstone educational experience …. hous[ing] six groups of two students each for a semester in simulated households where they applied the theory learned in the classroom to real-life tasks, including budgeting, meal planning, upholstery, weaving, entertaining and more.”
Dr. Cutler’s plan expanded to include not only the apartments, but also a large community living room, dining room, and kitchen; laundry facilities; classrooms; and a recreation room. The cost of a facility also grew to $60,000, $125,000, and finally $300,000. All was funded by private donations led by a campaign under Regent Sterling Sill (U. of U. to honor).
The Sill Family Living Center was opened in 1953 to great fanfare and attention from other universities (Modern home living).
The Sill Center was remodeled in 2015 with the intent to maintain its 1953 midcentury architecture while adding solar panels on the roof along with an experimental student garden.The building houses the Student Success Initiative while lounge spaces for student brainstorming sessions and collaboration give the site new life and relevancy to the modern world ($200 million).
Research Notes
My first introduction to the Sill Family Living Center – and Ashton, Evans & Brazier involvement – was late in my project, as I was reviewing the article Modernism on Campus (Oliver). This work was not on my original list of A&E structures, nor had it surfaced during research. I found that the Sill Center’s planning and construction had been widely covered in the local press, but unlike other A&E work, there was almost no mention of the architect, other than Raymond Ashton serving as cook at a barbecue to celebrate the completion of the firepit (Home Ec plans); and as master of ceremonies at a birthday party for Sterling Sill (U.of U. to honor). The political back story is well covered in Virginia Cutler's oral history (Cutler). It appears as though Ashton, Evans & Brazier were cut out of the actual building design process. In short, when Cutler approached Sill (President of the University Regents) with the idea of remodeling an off-campus home to serve as the Home Ec lab building, Sill recommended Raymond Ashton as “the very best architect in town.” The two of them quickly visited Ashton in his office. Cutler (1976) quotes Ashton as saying: "You mean to sit there and tell me that you as chairman of the Board of Regents to [sic] a second-class solution for the most important subject of the university. Why that's the most ridiculous thing I ever heard. l wouldn't touch it. I wouldn't have a thing to do with something like that because it is wrong in the first place. You can't do such ‘stupid idiotic thing as this. … This is the state university you're talking about. Buy an old house? …. you've got to plan it so that it suits the needs of whatever you’re going to use it for. You've got to have the right site. …. The best site you can get on the campus. I pledge that we will do all the architectural work to design it to plan it to get it built. But I won’t do one thing if you're going to buy an old house."Sill asked how much it would cost, Ashton answered: “I never work to a price. I work to a standard. If you are willing to take me on my terms, I'll work to a standard but not to a price. I'm not going to mention a price.”Ashton, Cutler, and Sill immediately called Ray Olpin’s office (President of the University). Olpin cleared his calendar and they met with them that day. Together they looked at a future campus plan. Olpin pointed to the planned site for the President’s home and said that he was willing to give it up for the Home Ec building. They headed to the site and watched a beautiful sunset over the mountains. The deal was done. Or so they thought. Ashton “put his best man on the job” and returned with plans. They weren’t at all what Cutler had in mind: “too institutional … needs to be more open …soften it up.” Coincidently, she left soon thereafter for a visiting professorship at the University of Washington. She visited some contemporary homes in Seattle, received some sketches from their architects, and returned home. Roger Bailey (a well-known Modernist architect) was in the midst of arranging for a position at the University of Utah and had a connection with Cutler. They hit it off immediately and in Cutler’s words: “I had the feeling that Ray Ashton … never would get the [vision] but Roger caught on immediately. And so Roger Bailey drew up a plan for me that was just beautiful… [T]hen I had to figure out how I could get this done by Ray Ashton… Ray Ashton would never accept anything from Roger Bailey.” [Quotes in this section from Cutler. I strongly recommend reading pages 56 – 72 which cover the architectural standoff and fundraising].
Sources
- $200 million student success initiative announced at reopening of historic building. (2015, Sep 23). Unews. - https://unews.utah.edu/200-m-student-success-initiative-announced-at-reopening-of-historic-u-building/
- Cutler, V. (1976, Mar 26). Interviewed by S. Adrix and R. Mouritsen [Transcipt]. Everett L. Cooley Oral History Project. - https://collections.lib.utah.edu/ark:/87278/s6w6872g
- Elder Benson dedicates home center. (1953, Jun 9). The Deseret News. - https://newspapers.lib.utah.edu/ark:/87278/s62p015p/25616815
- Home Ec plans barbecue (1952, Nov 14). University of Utah Student Newspaper. - https://newspapers.lib.utah.edu/ark:/87278/s62r54ns/578354
- Modern home living center to be turned over to the U. of U. (1953, May 29). The Deseret News. - https://newspapers.lib.utah.edu/ark:/87278/s67d7t46/25616470
- Oliver, B. (2017, Winter). Modernism on Campus: Architecture at the University of Utah 1945 - 1975. Utah Historic Quarterly. - https://issuu.com/utah10/docs/uhq_volume85_2017_number1
- Special Collections, Ashton & Evans collection [Unprocessed Blueprints]. J. Willard Marriott Library, The University of Utah.
- Sterling W. Sill Home Living Center [Building Plaque].
- U. of U. to honor Sill at home center rites. (1954, Mar 26). The Deseret News. - https://newspapers.lib.utah.edu/ark:/87278/s6q86btz/25570623
- U home living center pioneers field. (1953, Jun 8). The Salt Lake Tribune. - https://newspapers.lib.utah.edu/ark:/87278/s6m3hrh2/30623804

