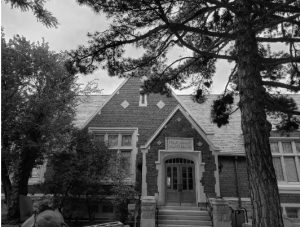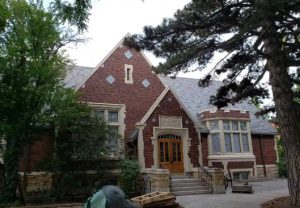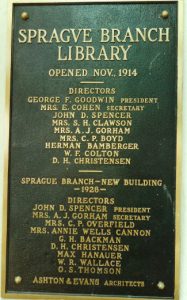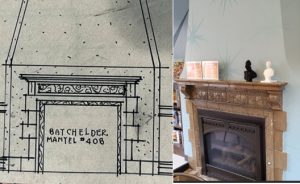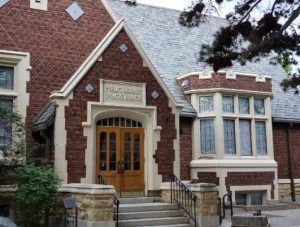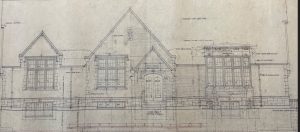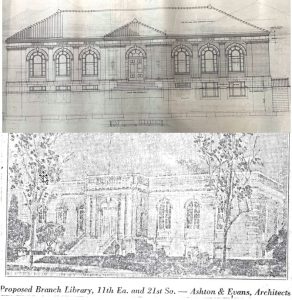Building Also Known As: Sugarhouse Branch
Address: 2131 S 1100 E
City: Salt Lake City
County: Salt Lake
State: UT
Building Type: Public & Recreation
Style: Jacobethan Revival
Work Scope: Original Design
Client: Salt Lake City
Blueprint Available: UofU Library, Special Collections, Tube 451
A&E Related Architect: Ashton & Evans
A&E Work Approx Date: 1928
Architects Confirmed? Salt Lake City Library Board (1928)
Original Cost: $43,000 (Sprague library recognized)
Builder: Paulsen Construction (Archnexus)
Site: Sugar House
Site Survival? Y (2023)
Site Condition? Excellent (2023)
Description
The first Sprague branch of the Salt Lake City Public Library opened in 1914 in rented quarters near the center of the Sugar House business district. It was named for Joanna H. Sprague, the well-respected head of the Salt Lake City public library. The building of a new Sprague branch library was promoted by the Salt Lake City Council and the Sugar House Businessmen’s League. The land for the new branch had been part of Sugar House Park and was donated by the city to the library (National Park). The building funds came from city tax revenue of about five cents per citizen (Sprague library recognized).
An effort was made during the design of the building to have the exterior “fit the surroundings” and to not be of the “usual and conventional style” (National Park). Given this, surprisingly, the first Ashton & Evans drawing was a traditional Colonial-style building built of brick with stone trim (Library plans completed, Special collections).
By May 1928, the design had been significantly modified to a Jacobethan Revival style with characteristic terra-cotta door and window surrounds, coping, and window and door hoods (Carter & Goss). The main gable roofline runs north/south with cross gables to the east (reading room) and west (entrance vestibule and stairs). The building material is a combination of brick, stone, terra cotta, cast concrete, and slate with a rock-faced ashlar sandstone foundation in a pale buff color. The striated brick ranges in tones from red to brown and the terra cotta accents are pale ivory. The main entrance to the library is on the west through a raised entrance vestibule under a small gable.
Library staff wrote warmly about the design process and their relationship with Asthon & Evans: “Our architects, Ashton & Evans, through whose courtesy the accompanying floor plans have the proper professional air, were both sympathetic and patient. Several plans were presented and discussed … before … the building as it stands was accepted” (Library Journal).
The library was opened on 5 Dec 1928 with addresses both by Ray Ashton and Joanna Sprague. In 1933 the American Library Association met in Salt Lake City and declared the Sprague branch the most beautiful branch library in America (National Park) and wondered how a library could be named for a living person (while really asking how it was endowed if not by a will) (Sprague library recognized).
But by 1960 it was observed that “by present standards, Sprague Branch is not a beautiful library; it is old, inadequate. Its years of service are probably numbered” (One of our libraries). But more than 60 years later relevancy has been ensured through constant improvements, including: interior renovation (1971); HVAC and accessibility improvements (1989); useability and exterior environment improvements (2001); and amenities and space planning updates (2017). The updates have retained the historical and architectural integrity of the original Ashton & Evans structure (National Park, Archnexus).
The Sprague Branch continues to be a significant part of the neighborhood. In 1999, Salt Lake Magazine readers voted the Sprague reading room the “best sanctuary on Sunday;” and the 2001 Sugar House Community Master Plan update refers to the Sprague Library as “a long-standing community gathering place” (National Park).
Research Notes
Is the architectural style of Sprague Branch English Tudor or Jacobethan Revival? Several references identify the Sprague Branch as English Tudor style (Plans ready, Archnexus). The more serious architectural historians (Carter & Goss, National Park Service) identify the library as Jacobethan Revival, which is a variant of Tudor Revival and English Cottage styles. In fact, the book Utah’s Historic Architecture: 1847 – 1940 uses a photo of the Sprague Branch to demonstrate key elements of Jacobethan Revival (Carter & Goss).
Sources
- Archnexus. Projects: Sprague Library. - https://www.archnexus.com/portfolio-collections/libraries/the-west-quarter-1-1-1-1-1-1-1-1-1-1-cced93
- Barlow, J. (2020, Sep 7). Sprague Branch of the Salt Lake City Public Library. JacobBarlow.com ~ Exploring with Jacob Barlow. - https://jacobbarlow.com/2020/09/07/sprague-branch-of-the-salt-lake-city-public-library/
- Carter, T. & Goss, P. (1988). Utah's historic architecture: 1847 - 1940. Center for Architectural Studies, University of Utah and the Utah State Historical Society.
- Library journal. (1929, July). Not available on line, copy in possession of Corrinne Fiedler.
- Library plans completed; City asked for funds. (1927, Dec 2). East Salt Lake Times. Not available on line, copy in possession of Corrinne Fiedler.
- National Park Service (2003, May 28). National Register of Historic Places Registration Form: Sprague Branch of the Salt Lake City Public Library. United States Department of the Interior. - https://npgallery.nps.gov/AssetDetail/NRIS/03000637
- One of our libraries is falling down, falling down ….. (approx. 1960). Copy in possession of Corrinne Fiedler.
- Salt Lake City Library Board. (1928, Dec 5). Opening: New Sprague Branch Library Sugar House. [Brochure]. Copy in possession of Corrinne Fiedler.
- Special Collections, Ashton & Evans collection [unprocessed blueprints, Marriott tube 451]. J. Willard Marriott Library, The University of Utah.
- Sprague library recognized among best. (1936, Jan 10). [Article]. Copy in possession of Corrinne Fiedler.

