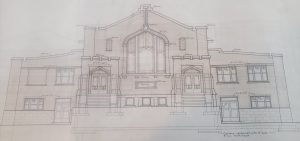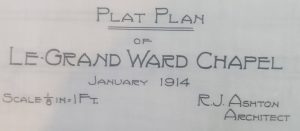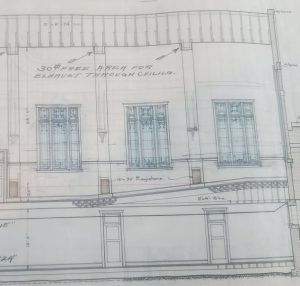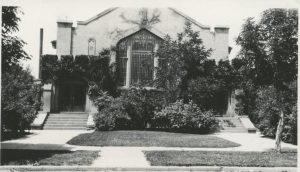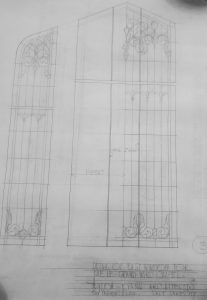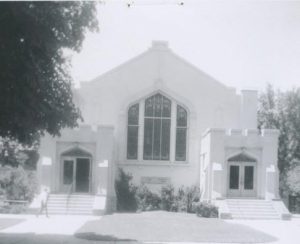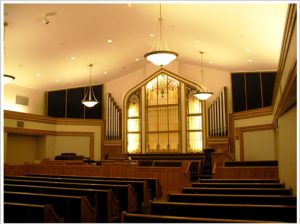Building Also Known As: Many misspellings: La Grande; Lagrande; LeGrand
Address: 1078 S McClelland St
City: Salt Lake City
County: Salt Lake
State: UT
Building Type: Religious
Work Scope: Original Design
Client: LDS Church
A&E Related Architect: Raymond J. Ashton
A&E Work Approx Date: 1914, first used 1914
Architects Confirmed? Jackson (1987)
Site Survival? N (replaced, 1986)
Description
The Le Grand Ward was organized in 1913, and immediately thereafter began erection of a chapel at the intersection of McClelland St and Yale Avenue in Salt Lake City.
The Le Grand Ward is one of the many structures designed by Raymond Ashton prior to the 1922 Ashton & Evans partnership. In fact, Le Grand Ward was designed when Ashton was only 27 years old, before his sojourn in Chicago.
I have often wondered how Ashton got these early architectural commissions. Many – including the Le Grand Ward – were through his family connections. In this case, Raymond’s brother Edward M. was the first bishop of the Le Grand ward, so it is logical that the ward turned to Raymond for the design in early 1914 (Special collections). The building was ready for use in Sept 1914 (Jensen).
Roberts (1975) notes that the LDS chapels of this period (1910 – 1921) were “the most exciting produced by Mormon designers … [with] an easily apparent boldness and massiveness, a sculptured look with strongly contrasting vertical and horizontal elements, cantilevered overhangs, and deep shadows.” The boldness and massiveness can be seen in the Le Grand Ward.
The 1914 chapel was well known for its stained glass windows. But therein lies a mystery: when were they designed? Ashton’s 1914 blueprints only show stained glass on the north and south walls not over the east-facing entrance (Special collections). A 1936 photo does show stained glass on the east entrance (Physical facilities). So when were these added? Special collections has a post-1914 set of A&E blueprints which include the stained glass design and window casings work over the east entrance. While these later blueprints aren’t dated, they have the Ashton & Evans stamp, thus must be done after 1923 (the beginning of the partnership) and before 1936 (the photo with stained glass).
The chapel was demolished in 1986 and replaced with another Le Grand chapel (Talbot). The beloved stained glass windows were retained and used in the 1986 chapel.
Research Notes
The spelling of the ward made research somewhat difficult. Jensen (1941) notes that the ward was named “after Le Grand Young, one of the first settlers in this part of the Salt Lake Valley which was known as Red Butte Hollow.” Ashton’s 1914 blueprints use the same spelling (Special collections).
Sources
- Jackson, R. (1987). Ashton & Evans Projects [Personal correspondence]. Original in possession of Corrinne Fiedler.
- Jensen, A. (1941). Encylopedic history of the Church of Jesus Christ of Latter-Day Saints. Deseret News Publishing.
- Physical Facilities Department photograph collection, circa 1890-1988. LeGrande and Princeton Wards, Park Stake. Church History Library. - https://catalog.churchofjesuschrist.org/assets/41afd1da-cff5-47b3-95ad-852f950cb394/0/14
- Roberts, A. D. (1975). Religious architecture of the LDS Church: Influences and changes since 1847. Utah Historical Quarterly.
- Special Collections, Ashton & Evans collection [Unprocessed Blueprints]. J. Willard Marriott Library, The University of Utah.
- Talbot, B. (2017, Mar 2). LeGrande Ward. Historic LDS Architecture. - http://ldspioneerarchitecture.blogspot.com/search/label/LeGrande%20Ward

