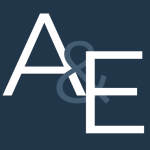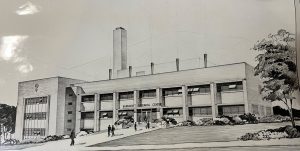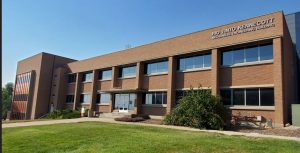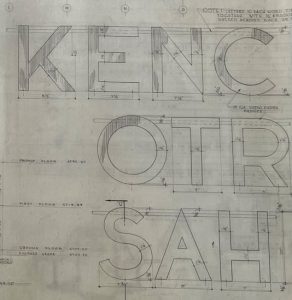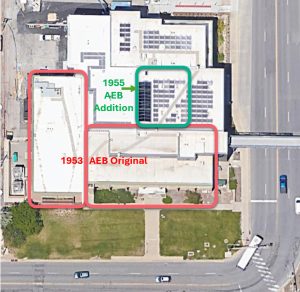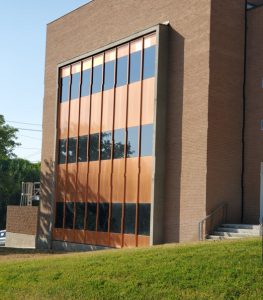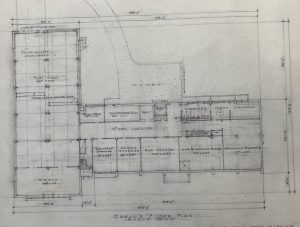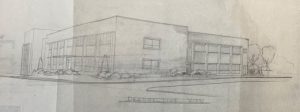Building Also Known As: Rio Tinto Kennecott Mechanical Engineering Building (current name); Kennecott Ore Laboratory; Metallurgical Research Laboratory Building
Address: 1495 E 100 S
City: Salt Lake City
County: Salt Lake
State: UT
Building Type: Education
Style: Post-War Modern
Work Scope: Original Design and Addition
Client: Kennecott Copper Corporation
Blueprint Available: UofU Library, Special Collections, Tubes 21, 443
A&E Related Architect: Ashton, Evans & Brazier
A&E Work Approx Date: 1953
Architects Confirmed? Modernism on Campus.
Original Cost: $1,250,000 (Kennecott Copper Research Center).
Builder: Jacobsen Construction Company (Jacobsen).
Site: University of Utah
Site Survival? Y (as of 2023)
Site Condition? Excellent
Description
For University of Utah President Ray Olpin, a post-war university had an obligation to more directly demonstrate its value to society. He believed that goal could be accomplished by transforming the university from a purely academic institution to one actively pursuing research that could impact the state’s economy. This vision materialized in the form of the Kennecott Copper Research Center, completed in 1954. “It was dedicated strictly to research. Only research. No classrooms. No faculty offices. No student lounges” (University of Utah Office of Campus Planning).
In 1945 Kennecott had gifted the university $200,000 for the building noting that “during the war period very substantial quantities of metal resources were consumed…Surface prospecting is now inadequate.” They hoped to use the research center to improve geophysical prospecting and investigate utilizing products then regarded as mining waste (Cowles). In return, the university gave Kennecott a 40-year lease on the building site with the condition that at the end of the lease period, the building would revert to the university (Utah Office of Historic Preservation).
The Ashton & Evans building has two wings. The vertical lines of the massive three-story west wing, which was faced, quite appropriately, in copper contrasted with the low-slung modernist horizontal lines of the two-story east wing (University of Utah Office of Campus Planning). The east wing is the primary visual elevation from the road (100 South) and is consistent with 1950s post-war modernist tenets of horizontal lines and minimal ornamentation (Utah Office of Historic Preservation). This building was dedicated in 1954 at an event celebrating the 50th anniversary of Kennecott Copper’s Utah Division (Leaders congratulate).
Very soon thereafter (1955), Ashton, Evans & Brazier completed a two-story addition to the north (Prescott).
In accordance with the original lease agreement, the university took possession of the building in the 1990s and in 2002 remodeled the original AEB windows: 60% of the original steel sash and single pane glass were replaced with aluminum frames and insulated glass and in some locations insulated panels (Prescott). There have been many further additions, and the building now serves as the Rio Tinto Kennecott Mechanical Engineering building.
Research Notes
My sister, Sue, and I had a great time taking photos of the Kennecott building in September 2022. We both agreed that the copper facing on the west wing is a real eye catcher! There was some learning here, also. We had spent the morning taking photos of a large number of AEB-designed 1950s era elementary and junior high buildings and had spent many hours discussing how to identify the original 1950s AEB part of the structures (note that we don’t have blueprints for most of the schools). The Kennecott building helped us sort this out: we had blueprints for the Kennecott building, so we could see was built in 1953 – 1955 and what was added later. In short, it showed us what “original 1950 buildings look like.”
There is an open mystery, though, with this structure. Rolled up with the Kennecott Copper Research Laboratory blueprints we found several drawings of swimming pools, all marked as “Kennecott Copper Company” (see photo). There is no indication that the Research Center had a swimming pool, nor is there any indication that AEB did other work for Kennecott.
Sources
- Cowles, L.E. (1949). University of Utah and World War II,
- Jacobsen, T.C. (1987, Nov 10). Your letter to Jacobsen Construction Company. [Letter]. Original in possession of Corrinne M. Fiedler.
- Kennecott Copper Research Center to be built on "U" of Utah Campus. (1952, Mar 6). Helper Journal. - https://newspapers.lib.utah.edu/ark:/87278/s62k0gb8/23232934
- Leaders contratulate Kennecott Corp. (1954, Aug 11). Salt Lake Tribune. - https://newspapers.lib.utah.edu/ark:/87278/s64mt3kx/30645077
- Prescott Muir Architects. (n.d.). University of Utah Kennecott Building: Remodel feasibility study. - https://collections.lib.utah.edu/ark:/87278/s64f70nd
- Special Collections, Ashton & Evans collection [unprocessed blueprints, Marriott tubes 21, 443]. J. Willard Marriott Library, The University of Utah.
- University of Utah Office of Campus Planning. (2015, Mar). Modernism on campus: University of Utah architecture 1945 - 1975, A walking tour. [Brochure]. Electronic copy in possession of Corrinne Fiedler.
- Utah Office of Historic Preservation. (2014, Jun). Historic Site Form: Kennecott Research Center. - https://collections.lib.utah.edu/ark:/87278/s64f70nd
