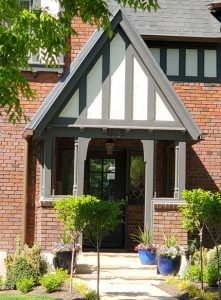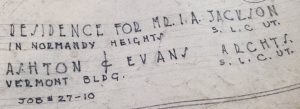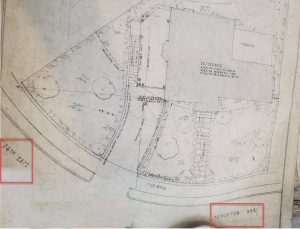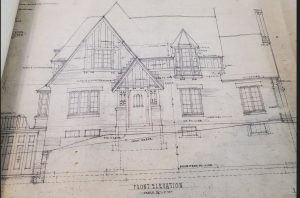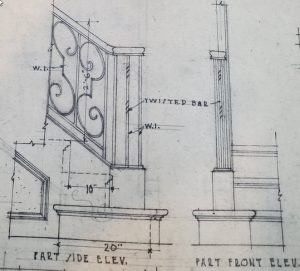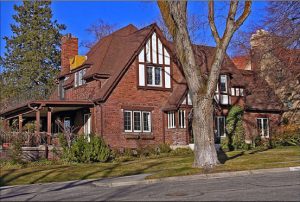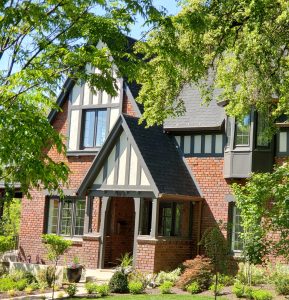Building Also Known As: I.A. Jackson
Address: 1401 Princeton
City: Salt Lake City
County: Salt Lake
State: UT
Building Type: Residential
Style: Tudor Revival
Work Scope: Original Design
Awards and Nominations: National Register of Historic Places: Yalecrest Historic District (Contributing Building)
A&E Related Architect: Ashton & Evans
A&E Work Approx Date: 1927
Architects Confirmed? Salt Lake City building permit (1927)
Original Cost: $10,000
Builder: John H. Haslam
Site: Yalecrest
Site Survival? Y (2022)
Site Condition? Excellent (2022)
Description
In 1926 Normandie Heights was the last large (140 lots) subdivision platted in the Yalecrest (Salt Lake City) neighborhood. It is distinctive, even within Yalecrest, because of its rolling topography, landscaped serpentine streets, prominent homeowners, deep setbacks, and large irregularly shaped lots. Ashton-Jenkins Company (Raymond Ashton’s brother) sold many of the Normandie Heights properties, and A&E received the Jackson architectural commission (National Park).
Irvin A. and Mary Jackson built their Normandie Heights home in 1927. Irvin was in the construction trades; he and his family owned the Construction Specialties Company specializing in windows and doors for custom built homes. Later in his life he dealt in real estate (Irvin A. Jackson).
The home is Tudor Revival with the characteristic irregular massing, asymmetrical façade, the effect of exposed framing members, and textured brick masonry (Lufkin).
Ten years later (1937), Jackson sold the Normandie Heights home, and had new home built just half-a-mile away in the Yalecrest Douglas Park Amended subdivision. The new home was not an A&E design.
Research Notes
Tracking down the Jackson residence was more complicated than many. First, the building permit lists the owner as J.A. Jackson, rather than I.A. Jackson. But worse, the address on the building permit (and in the 1930 census) is 1151 S 1400 E, an address that doesn’t currently exist. Note that the plot plan photo shows the home was built right on the curve of 1400 E and Princeton. It was only by cross referencing to Lufkin (2005) that I was able to move forward with the correct name and current address (1401 Princeton).However, then I turned to the NRHP nomination form (National Park), and alas the photo and address are again out of sync. The photo of the Jackson residence is listed as 1405 Princeton, while the 1401 Princeton photo is clearly another residence.
Sources
- Irvin A. Jackson [Obituary]. (1970, May 28). Deseret News. - https://newspapers.lib.utah.edu/ark:/87278/s66q71mr/26300733
- Lufkin, B. (2005, June). Yalecrest Neighborhood, Salt Lake City, Salt Lake County, Reconnaissance Level Survey. - https://keepyalecrest.files.wordpress.com/2013/02/reclevel-survey.pdf
- National Park Service (2007). National Register of Historic Places Inventory Nomination Form: Yalecrest Historic District. United States Department of the Interior. - http://www.slcdocs.com/Planning/Historic%20Districts/YNR.pdf
- Salt Lake City building permit. (1927, May 12). #10-4039.
- Special Collections, Ashton & Evans collection [unprocessed blueprints]. J. Willard Marriott Library, The University of Utah.

