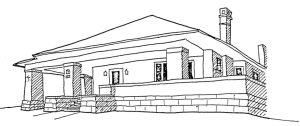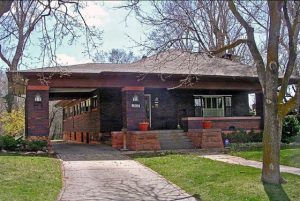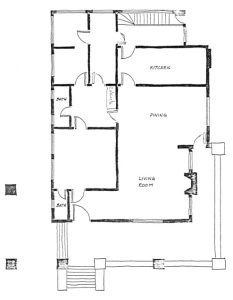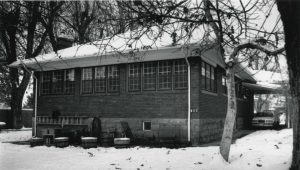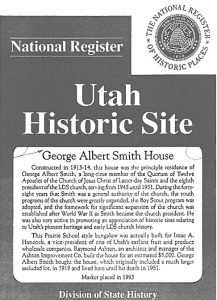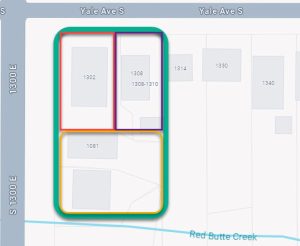Building Also Known As: George Albert Smith residence; Smith Hancock home; Hancock/Smith home
Address: 1302 Yale
City: Salt Lake City
County: Salt Lake
State: UT
Building Type: Residential
Style: Prairie School
Work Scope: Original Design
Awards and Nominations: National Register of Historic Places: George Albert Smith Home (National Park Service, 1993).
Blueprint Available: No.
A&E Related Architect: Raymond J. Ashton (possible)
A&E Work Approx Date: 1913
Architects Confirmed? National Park Service (1993).
Original Cost: $7000 (Ashton-Jenkins).
Builder: Ashton Improvement Company (Historic landmark).
Site: Yalecrest
Site Survival? Y (as of 2022)
Site Condition? Excellent
Description
This well-known Prairie School home was built for Isaac A. (“Ike”) and Emily Hancock in 1913 as one of the first structures in Yale Park. The Yale Park subdivision was platted in 1913; and recorded and marketed in the same year by the Ashton – Jenkins Company (Edward T. Ashton was Raymond’s father). Yale Park was the first residential subdivision in SLC to have bitulithic paved streets, sewage, gas mains, telephone service, city water, electric light, and double parking on each side of the street (Every modern convenience). The subdivision was heavily promoted in the local newspapers and attracted prominent Utahns (Historic landmark).
Hancock was vice-president of Hancock Brothers Fruit Company, one of the earliest fruit and produce companies in Utah. His relationship with the Ashton family began as early as 1907 when he and Edward T. Ashton (Raymond’s father) were on the first board of directors of the new Jeremy Fuel and Grain Company (New companies formed).
Hancock bought a very large corner property which originally included both the lot directly east of the house as well as the lot directly south of the house adjoining Red Butte Creek. The east lot was used as a rose garden and the south lot held a summer home on a terraced wooded area near the creek. Both lots were eventually sold: the east lot has had a difficult history: in 1970 a brick duplex was built and then destroyed in 2003 at which time a neo-French home was built. The south lot has two contemporary residences overlooking the creek. These four structures on the original Hancock property have current value of nearly $6 million (National Park Service, 1993; Historic landmark).
Typical of Prairie School bungalows, the house has a low, horizontal emphasis. This horizontality is created by the low-pitched hip roof with wide eaves, the full width, wrap-around front porch with a brick railing wall, and the porte-cochere. The house appears very heavy and large (a total of over 4000 square feet on the main floor and basement combined). It rests on a large, rusticated sandstone foundation, and the exterior walls are a very dark reddish-brown fired brick. The use of these natural materials and earthen colors are also typical of the Prairie style home (National Park Service, 1993).
On either side of the front door are light fixtures (and now the National Register of Historic Places plaque) with a hand-crafted appearance. The front door and the side door to the dining room are heavy oak doors with Arts and Crafts type brass hardware and beveled glass inserts on the top half. The interior of the home has been modified and original photos and blueprints are unavailable as of 2024.
The Hancock family lived in the home only six years and sold it to George Albert and Lucy Emily Smith in 1919. The Hancocks moved to 1340 Yale, another Prairie School home right down the street.
The house is most significant for its association with George Albert Smith, long-time apostle of the Church of Jesus Christ of Latter-day Saints church and president of the church from 1945 until 1951. Smith bought the house in 1919 and remained there until his death in 1951. It is interesting that after purchasing the home, he immediately left to become president of the European Mission (June 1919) and lived in Europe until July 1921 (National Park, 1993). Many church and state functions were held on the park-like grounds of the home and creek area. Of particular note was a garden party held on the 1302 Yale Avenue property in July, 1947, the year of the Pioneer Centennial as well as the year that the “This is the Place” Monument was erected. The garden party hosted over 400 guests, including Utah Governor Maw and the governors of the other 46 states and their wives (Smith, George Albert, house).
As of 1993 (National Park Service), no major exterior alterations had been made to the house and it retained a high degree of its original integrity.
Research Notes
This National Register of Historic Places (NRHP) nomination has several interesting oddities. First, essentially all the background research was done by the 1302 Yale homeowners (as of 1992) rather than the Utah State Historic Preservation office. The owners obviously loved the home and worked within the state and federal guidelines to write and document the nomination paperwork. Their documentation is fascinating and can be found in the Utah State Historical Buildings Collection (Smith, George Albert, house). Second, unlike other Ashton & Evans-related properties, the Hancock residence was nominated to the NRHP due to its relationship with George Albert Smith (Criterion B), rather than for its design significance (Criterion C). As a result of the Criterion B nomination, the NRHP paperwork titles the property the “Smith, George Albert, house” rather than the “Hancock home;” and the NRHP filing was allowed to be made less than 50 years after Smith’s death (National Park Service, 1993). I have listed the architect as “Raymond J Ashton, possible” and this is another long story. The 1913 building permit states that Raymond Ashton was the builder with no architect listed. At that time, Raymond Ashton was associated with his brother and father at the Ashton Improvement Company so many documentarians have assumed that Raymond Ashton did the design as well. In fact, the NRHP nomination architect field states “possibly Ashton, Raymond” (National Park Service, 1993). However, other sources suggest without a citation that Taylor Woolley (Frank Lloyd Wright’s apprentice and my great uncle) may have been the architect (Smith, George Albert, house). This is possible, but a bit unlikely, for a couple reasons. First, Woolley and Evans did design a Prairie School home for George Albert Smith, but that home was actually for his mother (Sarah Smith) at 1344 Yale. And second, the building permit for 1302 Yales is dated November 26, 1913. Woolley worked with Walter Griffins in Chicago (1911 – 1913) and with Frank Lloyd Wright in Taliesin, WI (Mar 1914 – Aug 1914). However, there are extant 1913 drawings by Taylor Woolley and Raymond Ashton on an unbuild Prairie School subdivision in Salt Lake City (Goss, 2013). Perhaps Wooley and Ashton worked together on the Hancock home as well?
Sources
- Ashton-Jenkins spend much money. (1914, Mar 14). Deseret Evening News. - https://newspapers.lib.utah.edu/ark:/87278/s6f815z9/25002117
- Every modern convenience supplied at Yale Park subdivision. (1913, Nov 11). Salt Lake Telegram. - https://newspapers.lib.utah.edu/ark:/87278/s67q05qd/17972884
- Goss, P.L. (1986, Jan). Yale Avenue: Proposed Historic District. Salt lake City Planning & Zoning Development. - https://collections.lib.utah.edu/ark:/87278/s65b5vs2/1668962
- Goss, P.L. (2013, Spring). Taylor Woolley, Utah architect and draftsman to Frank Lloyd Wright. Utah Historical Quarterly. - https://issuu.com/utah10/docs/uhq_volume81_2013_number2/s/10422371
- Historic Landmark Commission Staff Report: Yalecrest - Yale Park local historic district designation. (2015, Apr 9). Salt Lake City Planning Division, Department of Community and Economic Development. - https://www.slcdocs.com/Planning/HLC/2015/410.pdf
- Isaac A. Hancock House. (1980s). Unidentified student research paper provided by Peter L. Goss, Ph.D., University of Utah, Graduate School of Architecture. - https://collections.lib.utah.edu/ark:/87278/s65b5vs2/1668923
- National Park Service (1993, Mar 12). National Register of Historic Places Registration Form: George Albert Smith house [Site #93000066]. United States Department of the Interior. - https://npgallery.nps.gov/AssetDetail/NRIS/93000066
- National Park Service (2007, Nov 8). National Register of Historic Places Registration Form: Yalecrest Historic District. United States Department of the Interior. - https://catalog.archives.gov/id/72001379
- New companies formed. (1907, Jun 30). Salt Lake Tribune. - https://newspapers.lib.utah.edu/ark:/87278/s60v9pwg/13925984
- Smith, George Albert, House. (various dates). Utah Historic Buildings Collection [folder]. Utah State Historic Preservation Office. - https://collections.lib.utah.edu/ark:/87278/s65b5vs2/1668858

