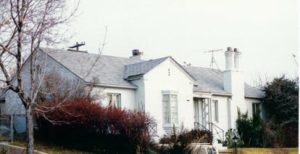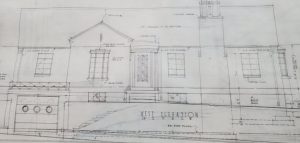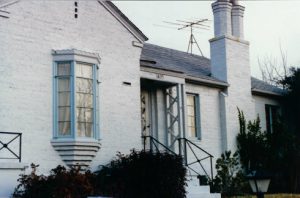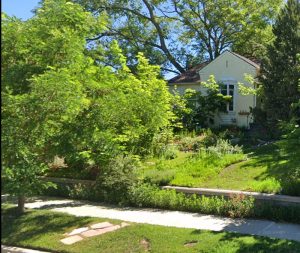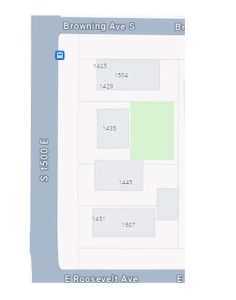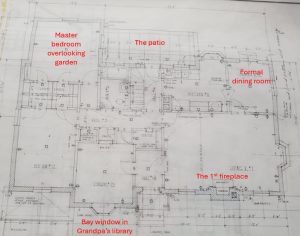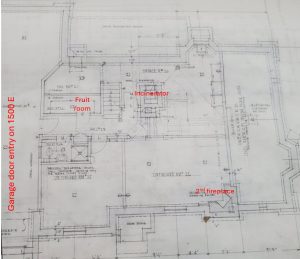Address: 1435 S 1500 E
City: Salt Lake City
County: Salt Lake
State: UT
Building Type: Residential
Work Scope: Original Design
Blueprint Available: UofU Library, Special Collections, Tube 267
A&E Related Architect: Ashton & Evans
A&E Work Approx Date: 1940
Architects Confirmed? Special collections [unprocessed blueprints].
Site Survival? Y (as of 2024)
Site Condition? Poor
Description
The Ashton, Evans and Brazier inventory (“Some of the projects designed by Raymond Leslie Evans,” 1963) lists this property as “For self.” He had built his first home at 1445 S 1500 E in 1924 as a wedding gift to his wife, Marie.
Sixteen years later, he built this second home (right next door) for his family which now included two daughters: Raona, 15 and Margaret, 11. They remember the “large white brick home with a library and separate dining room” (Fiedler & Hilton). But my family (myself, my sisters, and cousins) all remember the details which are clearly shown in the blueprints: the incinerator easily accessed from the kitchen, the big bay window in grandpa’s study, the two fireplaces, the fruit room, grandma’s large backyard garden, and so much more.
Grandpa (Raymond L.) passed away in 1963 and grandma (Emily) continued to live in the residence along with varous grandchildren. After she moved to long-term care, grandchildren continued to care for the home. Soon after her dealth in 1980, the property was sold. It has stayed in the possession of the buyer and their family since then and the conditions have slowly headed downhill.
Research Notes
Unlike most of the Ashton & Evans’ original designs, there is very little published on this home. It is only a long block from the Westmoreland National Historic District. Had it been within the district, a detailed description would be available.
Raymond’s daughters (my mother and aunt) published a personal history of their father (Fiedler & Hilton). In it they state that they moved to this home (1435 S 1500 E) in 1939. I beg to differ, since the county property records show that the home was built in 1940!
Sources
- Ashton, Evans, Brazier and Associates. (1963, Oct 23). Mr. E.: Some of the projects designed by Raymond Leslie Evans - Arch. [Letter, Blueprint Format]. Copy in possession of Corrinne M. Fiedler.
- Fiedler, M.E. & Hilton, R.E. (1978, Jun). Raymond L. Evans personal history [Manuscript]. Copy in possession of Corrinne M. Fiedler.
- Special Collections, Ashton & Evans collection [unprocessed blueprints, Marriott tube 267]. J. Willard Marriott Library, The University of Utah.

