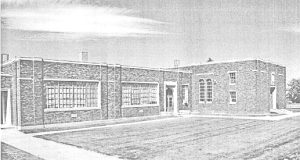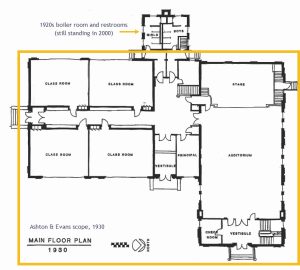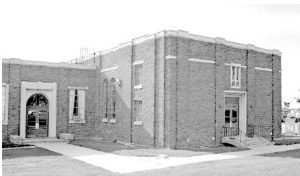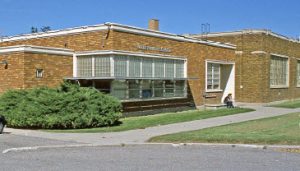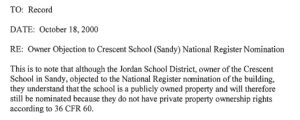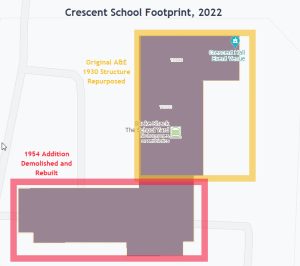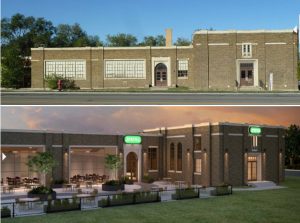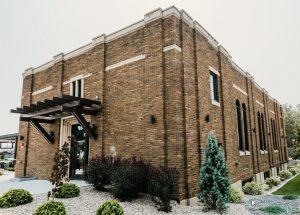Building Also Known As: Valley High School (1976 to 2000); Shake Shack and Crescent Hall (2016 to current)
Address: 11020 S State
City: Sandy
County: Salt Lake
State: UT
Building Type: Education
Style: Art Deco
Work Scope: Original Design
Awards and Nominations: National Register of Historic Places: Crescent Elementary School. Model elementary school facility, National Council on School Board Problems (National Park Service).
Client: Jordan School District
A&E Related Architect: Ashton & Evans
A&E Work Approx Date: 1930
Architects Confirmed? National Park Service (2000)
Original Cost: $55,000
Builder: Salzner & Thompson
Site Survival? Y (2022)
Site Condition? Excellent (2022)
Description
Crescent Elementary has served three different roles in nearly 100 years: elementary school, alternative high school, and now a restaurant and event center.
At the end of the 19th century, the Salt Lake County School District began to consolidate the neighborhood schools and provide funds for new buildings. The county suggested that some of the children of Crescent be sent to school in Draper, and some to Sandy. However – then as now – the people of Crescent wanted their children to remain together and sometime between 1894 and 1906 (the sources aren’t clear) a school was built at the corner of State Street and 1110 South. By 1930, Crescent had outgrown that school and a group of citizens petitioned the Jordan School District for a new building. The school district board agreed, and only a few months later (June 1930) construction bids were let for an Ashton & Evans design (Crescent school house).
The design exhibits several 1920-1930 Art Deco characteristics: a flat roof, ornamented terra cotta window and door surrounds; terra cotta parapets that imitate crenellation; decorative terra cotta cornices; and metal sash (National Park Service).
The one-story south end was designed for classrooms and a principal’s office. Above the main entrance to the classrooms is a semi-circular transom surrounded by decorative cast concrete trim. The flat concrete lintel above the transom has a cast geometric pattern that is repeated several times. Each of the four classrooms has one very large window, comprised of four equally divided vertical sections with five horizontal, steel awning windows.
The two-story north end was designed as an auditorium with a balcony, stage, and projection room. It is highlighted by three pairs of two-story arched windows (Williams) and a decorative concrete band that runs the circumference of the exterior and was at the same height as the concrete parapet caps on the classroom section to visually unify the two parts of the building.
In 1931, the Crescent School was selected by the National Council as a model elementary school facility. The Jordan School District prepared an exhibition of plans and photographs displayed at the N.E.A. convention in Detroit (National Park Service).
In 1954 two additional segments were added on to the south elevation at a cost of $120,000. The addition was highly publicized in the local press, but no architect was identified. The materials, form, and massing of the addition are compatible with the 1930 building, but clearly differentiated with a fifty’s modernism style (National Park Service).
A new Crescent Elementary was built in 1976, and the old structure was converted to Valley (Alternative) High School. A new Valley High School was built around 2000, and the building sat idle until purchased by the Wadsworth Development Group in 2016. After several years of design and construction, it opened as a Shake Shack (2019) and later an adjoining event space (2021).
Research Notes
Crescent School taught me about landowners’ rights with respect to nomination to the National Register of Historic Places. In August 2000, as the National Register documentation was being prepared, the Jordan School District sent a letter requesting that the nomination not go forward: “It is our desire to not have anything in connection with the building that may deter or prevent the sale of the property” (National Park Service).
The file documents the objection, phone calls, and letters. But only three months later (November 2000), the building was added to the National Register of Historic Places.
The site and its status were again reviewed in 2016 as Wadsworth Development Group undertook redevelopment of the site. They were clearly aware that listed buildings can be torn down and considered demolishing it: “That would have been the most economical and efficient thing to do …[But] I got more calls on this building! We really heard from the community. There were concerned residents and past students. There was a lot of history and a lot of emotion” (Lawrence).
Sources
- Crescent school house razed for new structure. (1930, Jun 27). The Salt Lake Tribune. - https://newspapers.lib.utah.edu/ark:/87278/s6x696bb/28951561
- Lawrence, H. (2019, Aug 29). Developers save old Crescent Elementary, bring Shake Shack to Sandy. The City Journal. - https://www.sandyjournal.com/2019/08/29/275309/developers-save-old-crescent-elementary-bring-shake-shack-to-sandy?fbclid=IwAR37hlC2rLmhIiL1jTLsGNSWYQu6_o2S6ZJZqtQKl0X9t_2g8ZUtQERwkzU
- National Park Service (2000). National Register of Historic Places Registration Form: Crescent Elementary School. United States Department of the Interior. - https://collections.lib.utah.edu/details?id=1689791
- Williams, C. (2019, Jan 10). The history of the building that will be Shake Shack's new home. KSL.com. - https://www.ksl.com/article/46465759/the-history-of-the-building-that-will-be-shake-shacks-new-home

