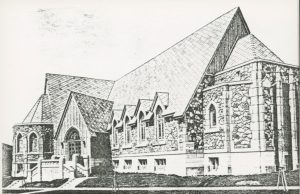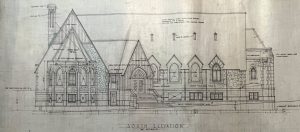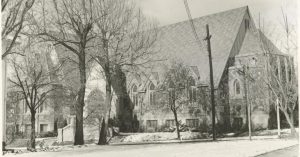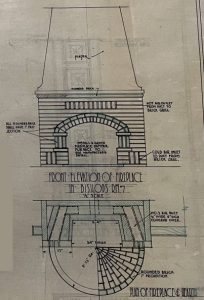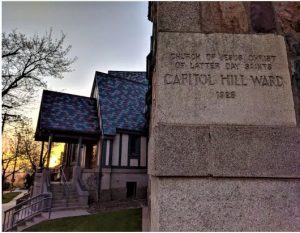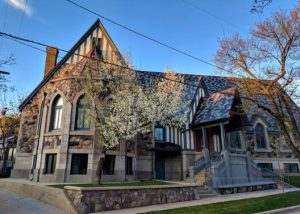Building Also Known As: Old Rock Church
Address: 413 W Capitol St
City: Salt Lake City
County: Salt Lake
State: UT
Building Type: Religious
Style: Gothic Revival
Work Scope: Original Design
Awards and Nominations: National Register of Historic Places: Capitol Hill Historic District (Architecturally Significant Building)
Client: LDS Church
A&E Related Architect: Ashton & Evans
A&E Work Approx Date: 1928, dedicated 1929
Architects Confirmed? Heritage Conservation and Recreation Services (1982)
Original Cost: $65,000
Site Survival? Y (2022)
Site Condition? Excellent (2022)
Description
The Capitol Hill Ward was organized in April, 1925 from parts of the 17th, 19th, and 24th LDS Wards. The members spent several months “of diligent search” and decided on the current triangular lot near the capitol. However, trouble was brewing. That lot was owned by the State of Utah, and as a result of the Capitol Hill Ward’s interest, a resolution was brought before the Salt Lake City zoning council and the Utah Board of Examiners to “retain title to all state-owned property in the Capitol Hill district so that it may ultimately be used to improve and beautify the statehouse grounds.” After much debate, the land was finally sold to the LDS Church (Zoning body).
The ground was broken and construction begun immediately thereafter (July 24, 1928) with “two teams and about 60 women and men.” The chapel was completed through the continued effort of all ward members, “especially the mechanics who worked from four to seven months donating half of their wages for the construction of the building” (Bishop George Ashton, cited in Historic Capitol Hill ward).
A strong family connection existed among those involved in the building of Capitol Hill Ward: Capitol Hill Ward’s Bishop, George Savage Ashton, was Raymond Ashton’s uncle; and the beautiful exterior stone was provided by Utah Consolidated Stone Company whose principals included another of Raymond Ashton’s uncles.
The new building was dedicated in December 1929: “A new, modern chapel, one of the finest in the church” (Heritage Conservation).
The design includes aspects of Tudor Revival and Gothic Revival with a gabled main roof and hipped roof bays in both the east and the south. Exterior materials include cobblestone gathered from local hills and cast stone to give texture to the walls (Brimhall). Pointed arch windows have cast stone surrounds with some stained glass (D. Diana Johnson, cited in Heritage Conservation). The chapel is to the east and the amusement hall (recreation hall, with a full stage and dressing rooms) to the west. The original building also contained bishopric offices, a Relief Society room, kitchen, and ten classrooms.
Research Notes
Sources
- Barlow, J. (2020, Jul 18). Capital Hill Ward Chapel. JacobBarlow.com ~ Exploring with Jacob Barlow. - https://jacobbarlow.com/2018/08/08/capitol-hill-ward-chapel/
- Brimhall, J. (2000, Spring). Diversity of gifts: The eclectic architecture of early LDS churches. Utah Historical Quarterly.
- Heritage Conservation and Recreation Services (1982). National Register of Historic Places Inventory Registration Form: Capitol Hill Historic District. United States Department of the Interior. - https://npgallery.nps.gov/AssetDetail/NRIS/82004135
- Historic Capitol Hill Ward. (n.d.). Now Playing Utah. - https://www.nowplayingutah.com/organization/historic-capitol-hill-ward/
- Physical facilities department photograph collection, circa 1890-1988. Capitol Hill 1st and 2nd Wards, Salt Lake Stake. Church History Library - https://catalog.churchofjesuschrist.org/assets/5b8551fd-9433-47b0-b327-1bba52cac267/0/0
- Special Collections, Ashton & Evans collection [Unprocessed Blueprints]. J. Willard Marriott Library, The University of Utah.
- Zoning body asking state to hold land. (1928, Jun 28). The Salt Lake Tribune. - https://newspapers.lib.utah.edu/ark:/87278/s6h754gd/24629808

