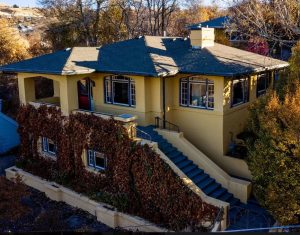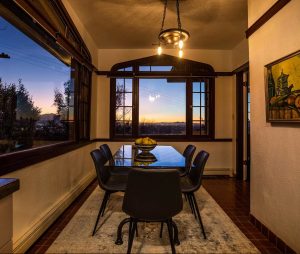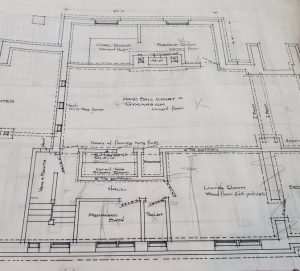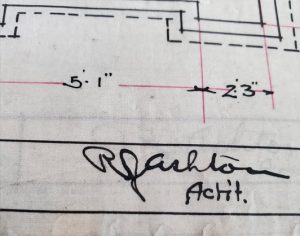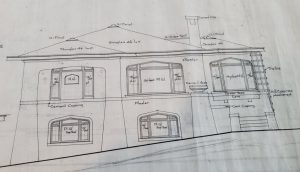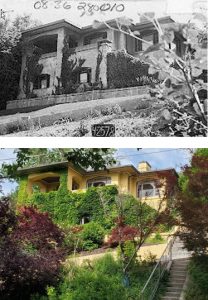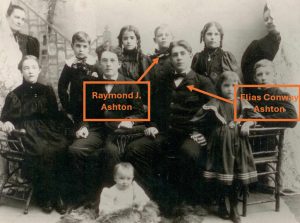Building Also Known As: E. Conway Ashton; Conway Ashton
Address: 420 N Main Street
City: Salt Lake City
County: Salt Lake
State: UT
Building Type: Residential
Work Scope: Original Design
Awards and Nominations: National Register of Historic Places: Capitol Hill Historic District, Contributing Building (Historic Preservation Research Office).
Blueprint Available: UofU Library, Special Collections, Tube 288
A&E Related Architect: Raymond J. Ashton
A&E Work Approx Date: 1919
Architects Confirmed? Ashton, Conway Alan.
Site Survival? Y (as of 2023)
Site Condition? Excellent
Description
E. Conway Ashton was born in Salt Lake City in 1880, seven years before his brother, the architect Raymond J. Ashton. As young men, both brothers learned to lay brick and worked on their father’s construction projects. When Conway was 19, he served a two-year Latter-day Saint mission in Colorado.
He graduated from the University of Chicago in 1907 with an L. L. B., cum laude, and married Rosabel Hall the next year. Ashton was elected a member of the Utah state legislature in 1909 and was very active in community, legal and church projects (see his extensive biography in: Utah, Latter-day Saint).
In 1916, Conway had his brother, Raymond, design a home for his family on the brow of a hill near the state capital overlooking the Salt Lake Valley (Salt Lake County). The style is alternatively called Prairie School or ‘vaguely Moorish’ (Barlow, National Park Service). Conway had requested a full-size handball court which was built under the living room (Ashton, C.A.).
The backyard was common to two other homes occupied by Conway’s father Edward Treharne Ashton and his two wives, Effie and “Aunt” Cora. It was a great place for the children to play kick the can, beckon, and run sheep run (Rosabel Hall).
In the fall of 1919, Conway was preparing a legal case for the Utah Apex Mining Company in a multi-million-dollar dispute over the rights to two valuable veins of ore in the Bingham mining district. On 14 October he accompanied two geologists, the mine superintendent and the foreman on a small electric car to examine the conditions inside the mine. About a half a mile into the tunnel the electric car collided with a heavy ore train of three cars. The other occupants of the car jumped but Conway didn’t see the ore train in time and was thrown to the ground. He died in the ambulance on the way to the hospital leaving four children under the age of seven.
The funeral was held in the Assembly Hall at Temple Square. Several prominent lawyers and judges gave tributes along with LDS religious leaders: David O. McKay, Steven L. Richards, and President Heber J. Grant (Ashton, A.C.; Ashton C.A).
Rosabel had always suffered with bad health, exacerbated with Conway’s death. In 1928, she decided on a change of scenery and moved to California for a year taking the three youngest children with her. Alan, the oldest, remained behind to care for the home (Rosabel Hall; Ashton, A.C.). Alan rented out the home and oversaw changes to the front yard and driveway required by the grade levels of the newly surfaced street (Ashton, A.C.).
The Ashtons owned the home until at least 1924, but by 1931 it had been sold. The elevation of the driveway made parking difficult, and in 1960 a garage was added behind the home. The home was last sold in 2018 and it is well worthwhile to look at the listing (Barlow).
Research Notes
I’m often asked which of the Ashton & Evans structures is my favorite! And the Elias Conway Ashton home is usually one of the top few on my list. Although the house was white when constructed (Salt Lake County), the deep yellow color appeals to me. And the interior photos and view are outstanding and worth a look (Barlow).The research, though, was difficult. The Ashton & Evans records show many homes designed for many Ashtons, some of whom are related to Raymond J., and others who are not. It was only when I saw the handball court on the blueprints that I was able to relate this home to Elias Conway Ashton, and from there it was easy to find an address.
Sources
- Ashton, A.C. (n.d.). What my father, Conway Alan Ashton, taught me (posted 2014, Feb 6). FamilySearch, Elias Conway Ashton, KWC6-GVY, Memories. - https://www.familysearch.org/tree/person/memories/KWC6-GVY
- Ashton, C.A. (n.d.). My father Elias Conway, written by Conway Alan Ashton (posted 2014, Jan 9). FamilySearch, Elias Conway Ashton, KWC6-GVY, Memories. - https://www.familysearch.org/tree/person/memories/KWC6-GVY
- Barlow, J. (2023, Jun 21). 420 N Main St. JacobBarlow.com ~ Exploring with Jacob Barlow. - https://jacobbarlow.com/2023/06/21/420-n-main-st/
- Family of Edward Treharne Ashton. (n.d.). (posted 2014, Feb 7). FamilySearch, Elias Conway Ashton, KWC6-GVY, Memories. - https://www.familysearch.org/tree/person/memories/KWC6-GVY
- Historic Preservation Research Office. (1980). Structure/Site Information Form: 420 North Main. Utah State Historical Society. - https://collections.lib.utah.edu/ark:/87278/s6q0xxs0
- National Park Service (1982, Aug 2). National Register of Historic Places Nomination Form: Capitol Hill Historic District. United States Department of the Interior. - https://npgallery.nps.gov/AssetDetail/NRIS/82004135
- Rosabel Hall Ashton. (n.d.). (posted 2014, Jan 5). FamilySearch, Rosabell Hall Ashton, KWC6-GVB. - https://www.familysearch.org/tree/person/memories/KWC6-GVB
- Salt Lake County assessor. (1916). Parcel details (08-36-280-010-0000). - https://slco.org/assessor/new/valuationInfoExpanded.cfm?parcel_id=08362800100000
- Special Collections, Ashton & Evans collection [unprocessed blueprints, Marriott tube 288]. J. Willard Marriott Library, The University of Utah.
- Utah, Latter-Day Saint Biographical Encyclopedia. Entry for Elias Conway Ashton. - https://www.familysearch.org/ark:/61903/1:1:WGNM-R1ZM

