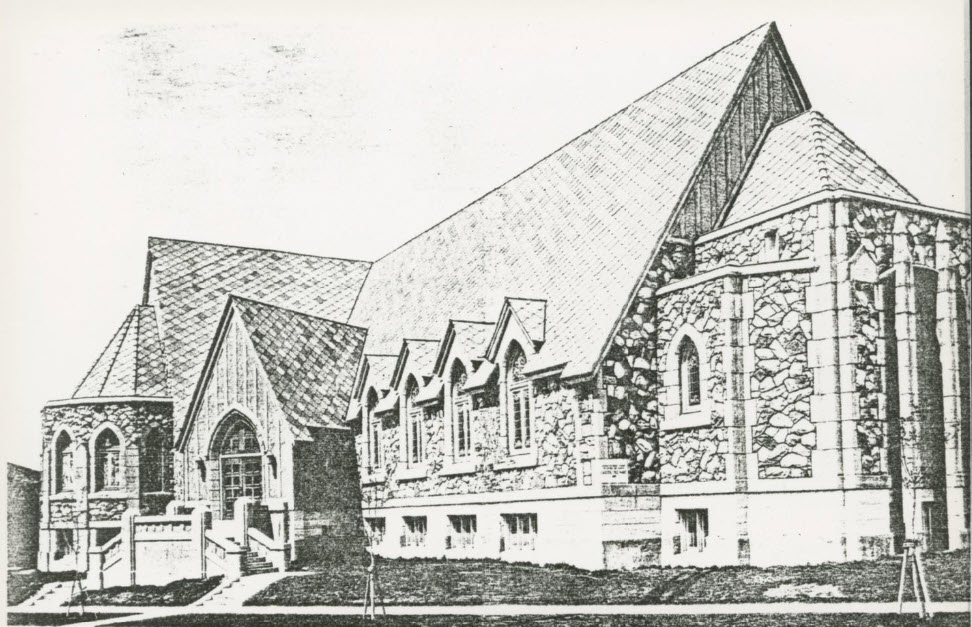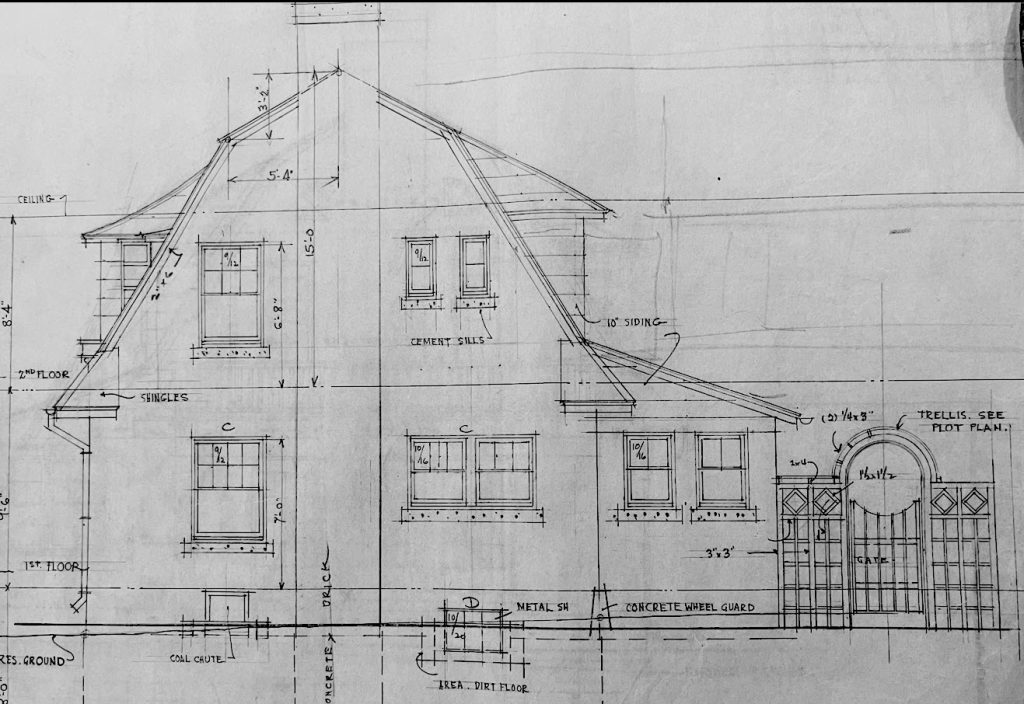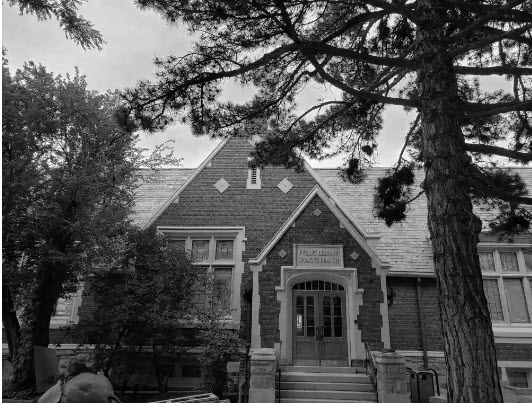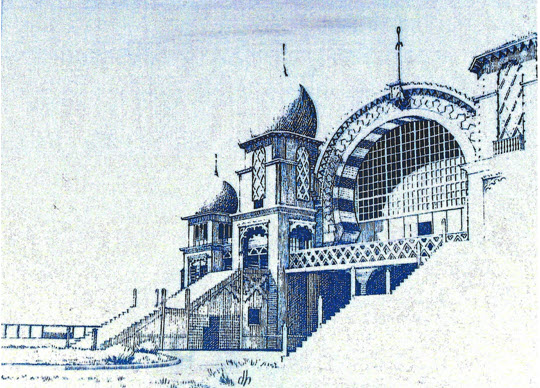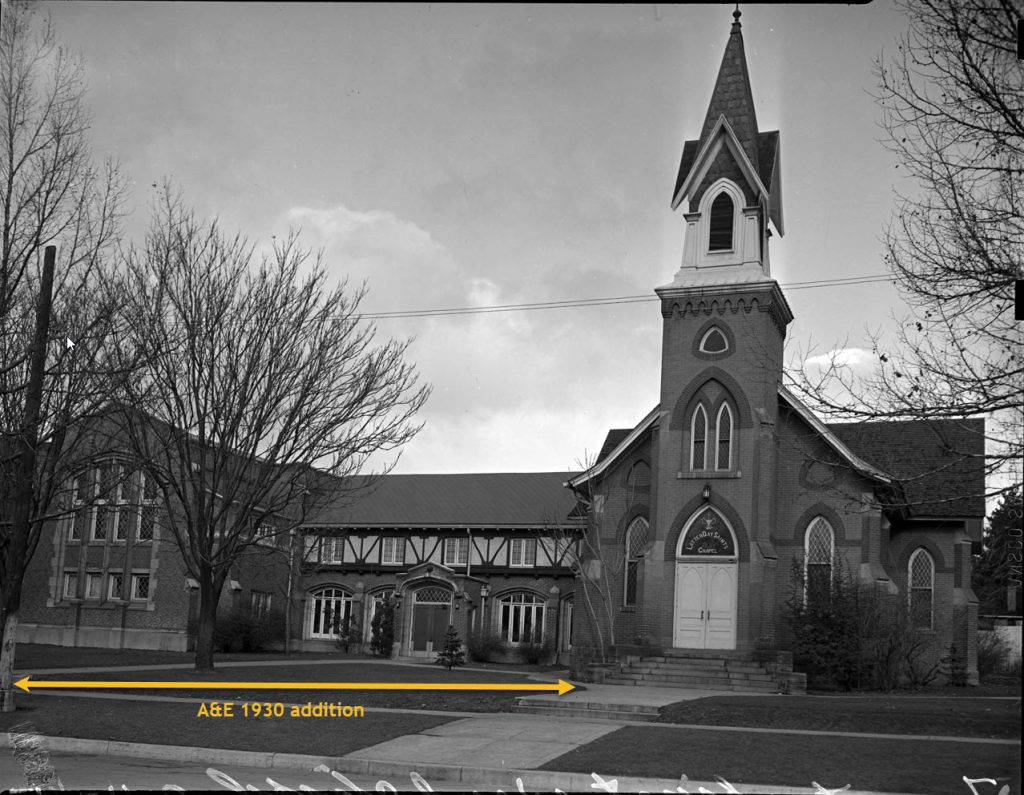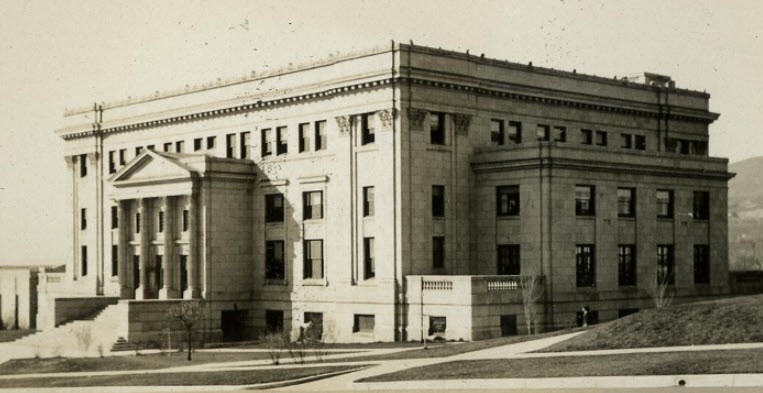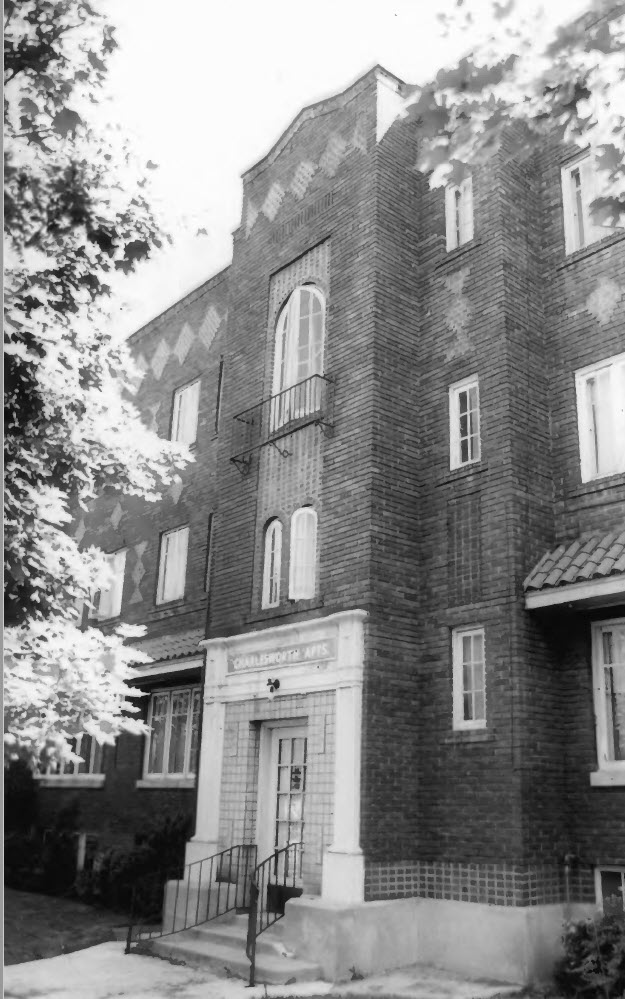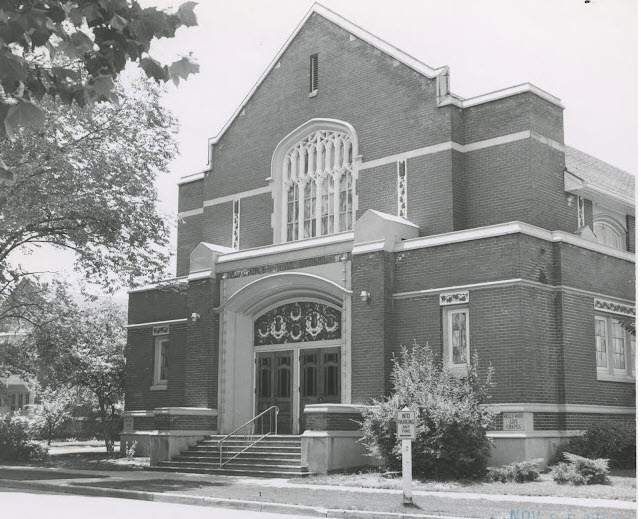1922-1928
Bank of Southern Utah
The Bank of Southern Utah still stands (2022) with very few external modifications, but the building and bank have been through some tough times. In January 1920 (two years before Ashton & Evans formed their partnership), the Bank of Southern Utah purchased a corner lot in downtown Cedar City from the Cedar Co-op. The price?…
Capitol Hill Ward
The Capitol Hill Ward was organized in April, 1925 from parts of the 17th, 19th, and 24th LDS Wards. The members spent several months “of diligent search” and decided on the current triangular lot near the capitol. However, trouble was brewing. That lot was owned by the State of Utah, and as a result of…
Governor Charles R. Mabey Residence
Charles Randall Mabey was born in Bountiful, UT and grew up as one of eleven children on a nearby family farm. At the age of 15, with only a fifth-grade education, he matriculated at the University of Utah, where he developed a lifelong passion for learning and graduated after three-and-a-half years. He began his career…
Jackson, Irvin A. & Mary Residence
In 1926 Normandie Heights was the last large (140 lots) subdivision platted in the Yalecrest (Salt Lake City) neighborhood. It is distinctive, even within Yalecrest, because of its rolling topography, landscaped serpentine streets, prominent homeowners, deep setbacks, and large irregularly shaped lots. Ashton-Jenkins Company (Raymond Ashton’s brother) sold many of the Normandie Heights properties, and…
Macfarlane, Dr. Menzies J. & Katherine residence
Dr. Mac was born and raised in St. George UT followed by two years of college at the Branch Agricultural College (B.A.C.) in Cedar City. He entered the University of Utah medical school in 1905, graduating from Jefferson medical college (Philadelphia) in 1913. His education journey was broken several times as he returned to Cedar…
McCullough, R. Verne & Irene Residence
The R. Verne McCullough home was built in 1924 in Yalecrest’s Upper Yale Park subdivision. Raymond Ashton’s brother, doing business as Ashton-Jenkins Company, developed the 97 Upper Yale Park plats (Lufkin). McCullough was an interesting character and a renaissance man: a well-known attorney (Doctor of Jurisprudence from Stanford), businessman (Crystal Palace supermarket chain and many…
Salt Lake City Library, Sprague Branch
The first Sprague branch of the Salt Lake City Public Library opened in 1914 in rented quarters near the center of the Sugar House business district. It was named for Joanna H. Sprague, the well-respected head of the Salt Lake City public library. The building of a new Sprague branch library was promoted by the…
Saltair (Restoration & expansion)
Everyone in my family grew up knowing that Ashton & Evans designed Saltair! But as a non-Utah native, sorting out the details (pre-Wikipedia) was harder than I expected. First, Saltair is much more than the pavilion and swimming beach, but a full-scale amusement park. And second, there were three Saltairs (Saltair I, II, and III)…
Twenty First Ward Cultural Hall Addition
This property on 1st Avenue has served the LDS church with three different structures, beginning with a chapel and cultural hall in 1877. That building had served its purpose by the early 20th century. The Chapel was replaced in 1904 and the cultural hall in 1926 as part of a large Ashton & Evans addition….
Twenty Seventh Ward Cultural Hall Addition
The Twenty Seventh Ward was created in January 1902 and the membership immediately began meeting in Taggert Hall over a drug store until their new chapel at 187 P Street was complete. During construction, members would stop by the site on their way to-or-from work to help with the building. The Victorian Gothic-style chapel was…
Union Building
Between 1900 and 1935, nine buildings were built on the University of Utah commons (Presidents Circle), the 1928 Union Building being the penultimate. These nine buildings were a major architectural statement chronicling the development of the University into an important educational institution (National Park). In 1922 university students had expressed an urgent need for a…
Upton Apartments
Built in 1925, the Upton Apartments is a large, 3 1/2-story building with multi-color brick exterior walls and a concrete foundation. There are three evenly-spaced, projecting vestibule/stairways across the Jefferson Avenue facade. The striated brick exterior walls are accented with geometric panels of lighter and darker brick. Ceramic tile, cast stone columns, and entablatures frame…
Wells Ward Chapel Addition
Wells Ward was created in June 1919 and religious services were held in the new Wells Ward Amusement Hall from March 1920 until 1926 at which time the Wells Ward Chapel addition was built. The “preliminaries” (preliminary designs) for the chapel had been developed in 1920 by Rutherford and Ashton. However Francis Rutherford moved to…


