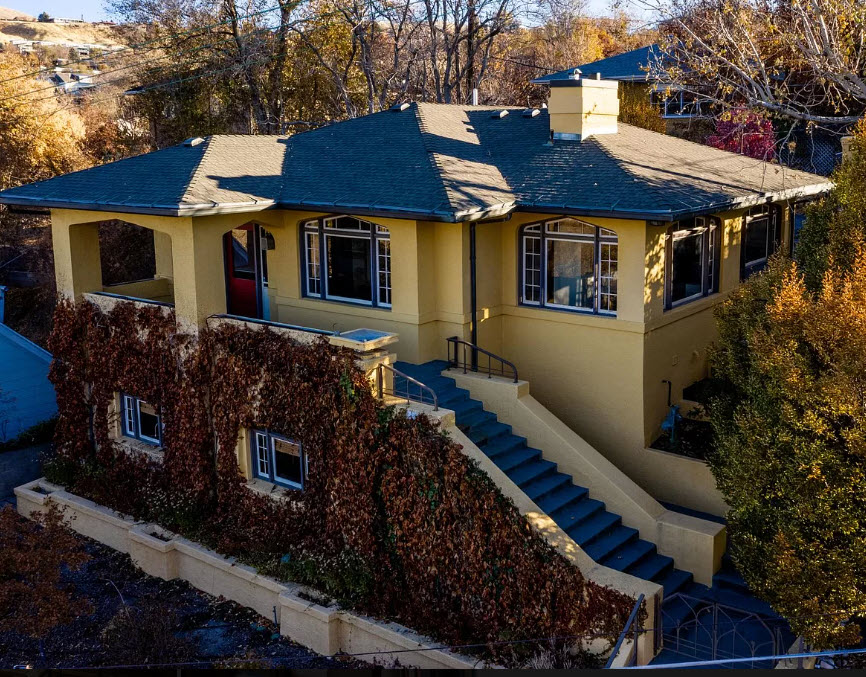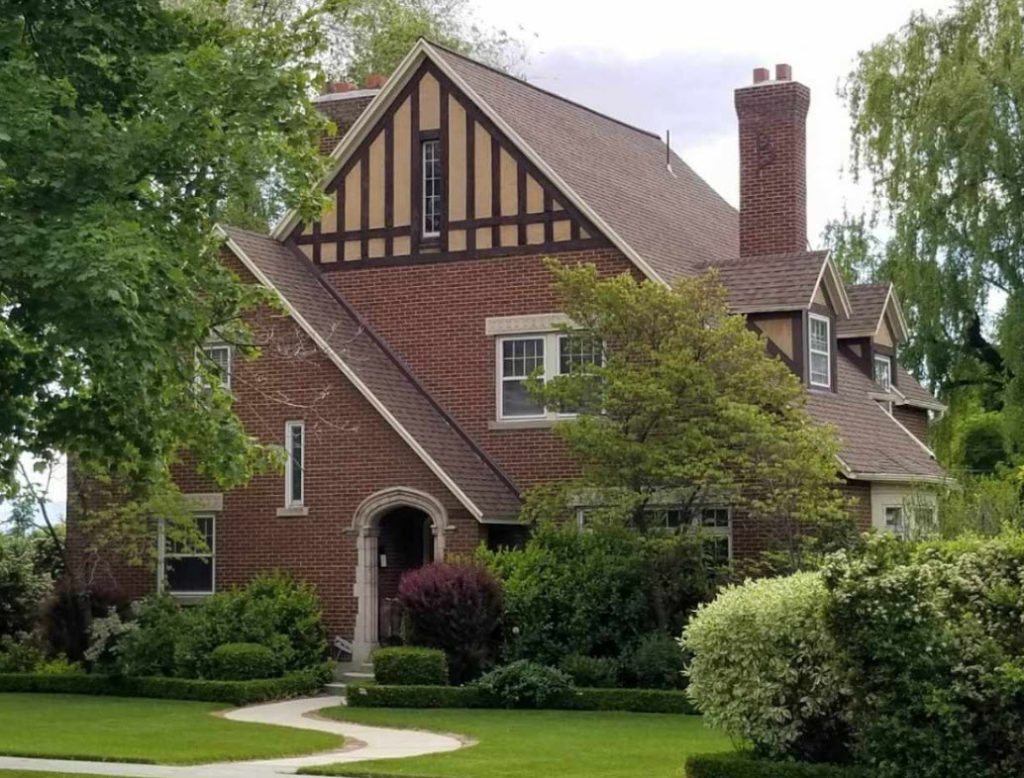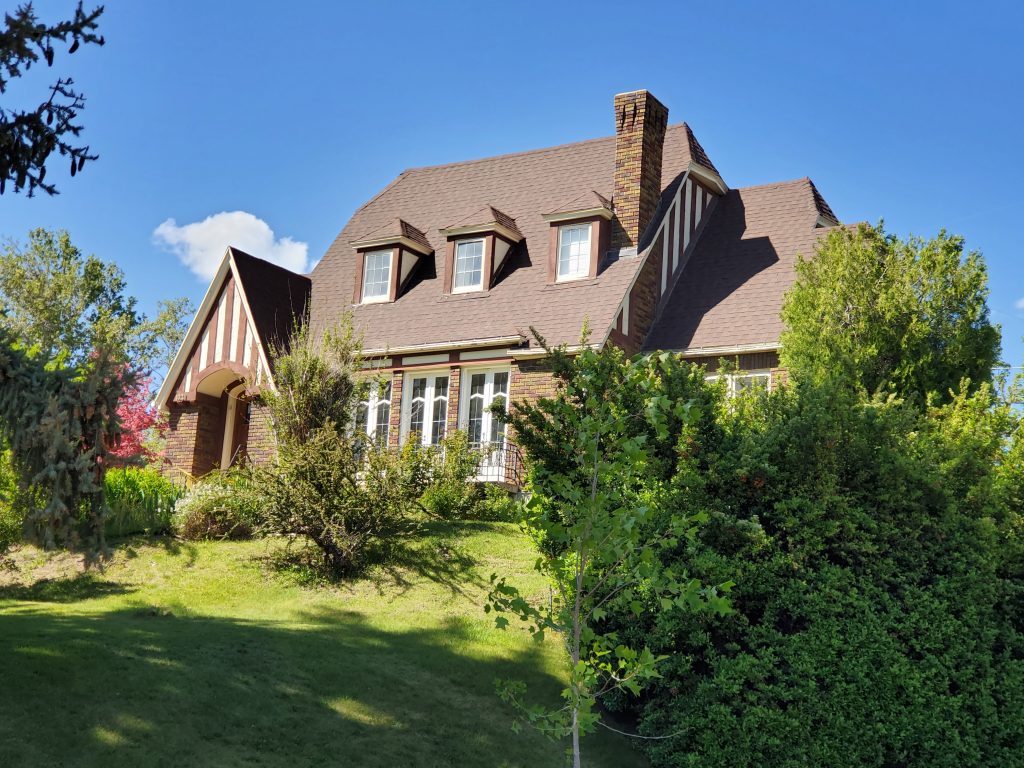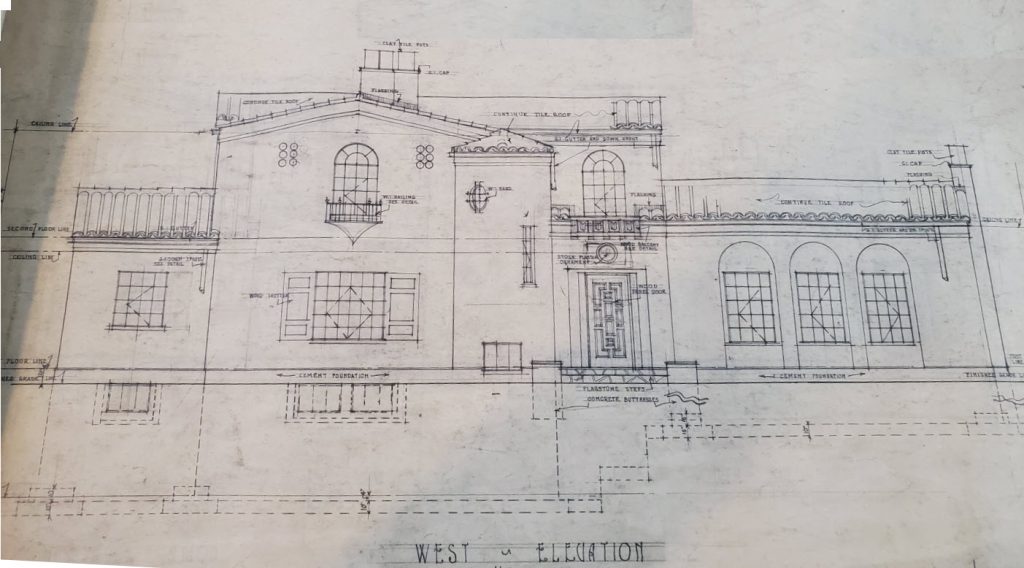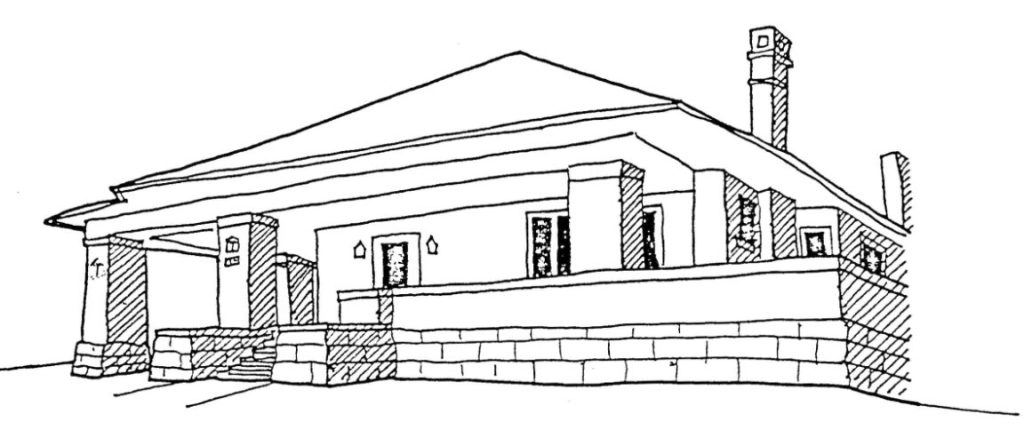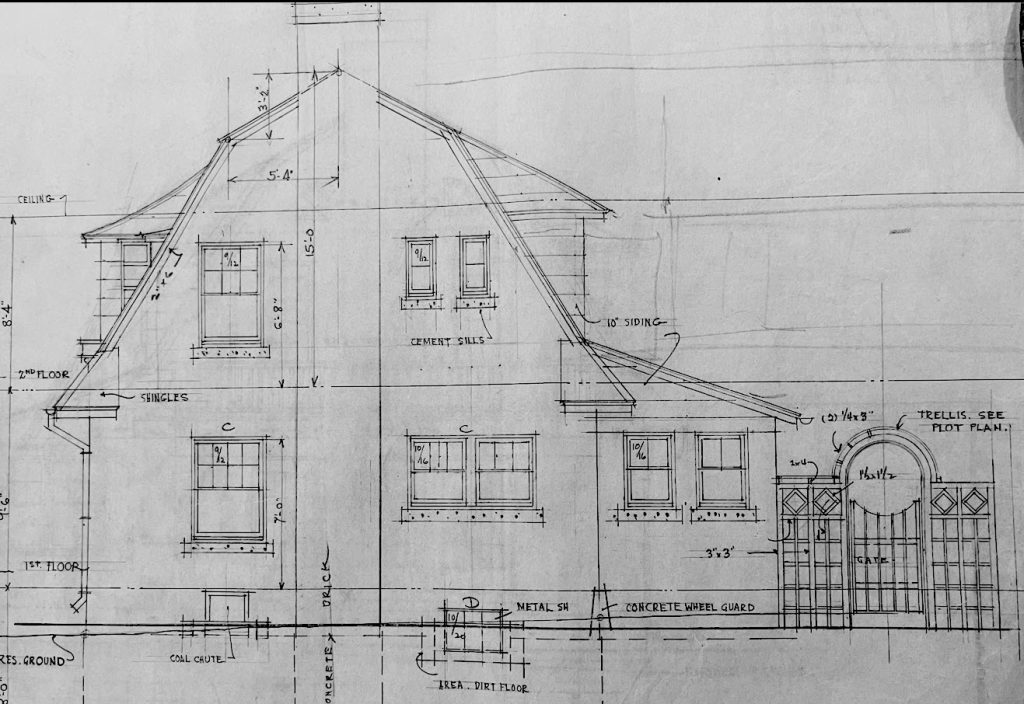Residential
Ashton, Elias Conway & Rosabel Residence
E. Conway Ashton was born in Salt Lake City in 1880, seven years before his brother, the architect Raymond J. Ashton. As young men, both brothers learned to lay brick and worked on their father’s construction projects. When Conway was 19, he served a two-year Latter-day Saint mission in Colorado. He graduated from the University…
Berntson, John & Alice residence
The earliest Utah newspaper references to John Berntson show his successes (at 43 years old) at the annual Norwegian-American Athletic Club’s ski tournament: 3rd place in the 6-mile cross country ski event and 2nd place in the standing ski jump (Kalmar Andreason). There must be a backstory here, and there is! Berntson was born in…
Evans, Raymond L. & Marie Residence
The Ashton, Evans and Brazier inventory (“Some of the projects designed by Raymond Leslie Evans,” 1963) lists this property as “For self.” He had built his first home at 1445 S 1500 E in 1924 as a wedding gift to his wife, Marie. Sixteen years later, he built this second home (right next door) for…
Exeter, T. Hazen & Juanita residence
Ashton & Evans designed several well-publicized all-electric homes in conjunction with Utah Power & Light: Exhibition House (Country Club Acres, 1930), Home of Ideas (Olmstead, 1936), and All Electric Home (Preston ID, n.d.). Less well known is the Exeter residence – a Blue Star Natural Gas Home designed and built in conjunction with Utah Gas…
Exhibition House
Building speculative (spec) houses isn’t new. In 1930, Ashton & Evans contracted with Architectural Building Company to design a spec house in the new Country Club Acres development at the foot of Parley’s Canyon. It was – and still is – a prestigious neighborhood with current home prices over $1 million. Advertising for this home…
Governor Charles R. Mabey Residence
Charles Randall Mabey was born in Bountiful, UT and grew up as one of eleven children on a nearby family farm. At the age of 15, with only a fifth-grade education, he matriculated at the University of Utah, where he developed a lifelong passion for learning and graduated after three-and-a-half years. He began his career…
Hancock, Isaac A. Residence
This well-known Prairie School home was built for Isaac A. (“Ike”) and Emily Hancock in 1913 as one of the first structures in Yale Park. The Yale Park subdivision was platted in 1913; and recorded and marketed in the same year by the Ashton – Jenkins Company (Edward T. Ashton was Raymond’s father). Yale Park…
Jackson, Irvin A. & Mary Residence
In 1926 Normandie Heights was the last large (140 lots) subdivision platted in the Yalecrest (Salt Lake City) neighborhood. It is distinctive, even within Yalecrest, because of its rolling topography, landscaped serpentine streets, prominent homeowners, deep setbacks, and large irregularly shaped lots. Ashton-Jenkins Company (Raymond Ashton’s brother) sold many of the Normandie Heights properties, and…
Macfarlane, Dr. Menzies J. & Katherine residence
Dr. Mac was born and raised in St. George UT followed by two years of college at the Branch Agricultural College (B.A.C.) in Cedar City. He entered the University of Utah medical school in 1905, graduating from Jefferson medical college (Philadelphia) in 1913. His education journey was broken several times as he returned to Cedar…
McCullough, R. Verne & Irene Residence
The R. Verne McCullough home was built in 1924 in Yalecrest’s Upper Yale Park subdivision. Raymond Ashton’s brother, doing business as Ashton-Jenkins Company, developed the 97 Upper Yale Park plats (Lufkin). McCullough was an interesting character and a renaissance man: a well-known attorney (Doctor of Jurisprudence from Stanford), businessman (Crystal Palace supermarket chain and many…
Siegel, Dal & Cecelia residence
The history of the Dal Siegel home is sparser and more confusing than other homes of this era. Among other things I don’t have solid evidence that the final build design is actually an Ashton & Evans’ design (see Research Notes section, below). It is clear that Dal Siegel built the striated brick residence in…

