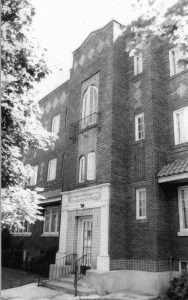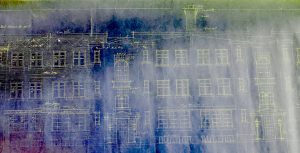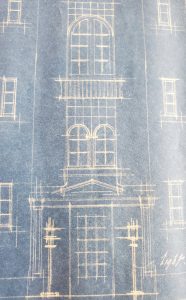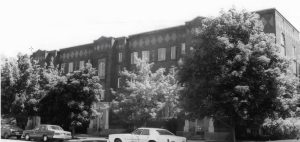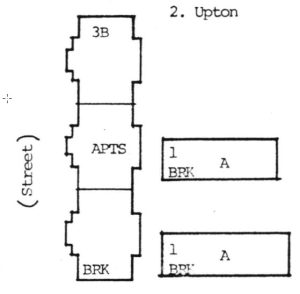Building Also Known As: Charlesworth Apartments
Address: 2300 - 2314 Jefferson Ave
City: Ogden
County: Weber
State: UT
Building Type: Apartments & Hotels
Work Scope: Original Design
Awards and Nominations: National Register of Historic Places: Upton Apartments
Client: Thomas Upton
A&E Related Architect: Ashton & Evans
A&E Work Approx Date: 1925
Architects Confirmed? Special collections [Unprocessed Blueprints]
Original Cost: $30,000
Builder: Upton Masonry Company
Site Survival? Y (2022)
Site Condition? Good (2022)
Description
Built in 1925, the Upton Apartments is a large, 3 1/2-story building with multi-color brick exterior walls and a concrete foundation. There are three evenly-spaced, projecting vestibule/stairways across the Jefferson Avenue facade. The striated brick exterior walls are accented with geometric panels of lighter and darker brick. Ceramic tile, cast stone columns, and entablatures frame the entrances. The windows are mostly paned casements, though there are a few Roman-arched, small-paned French doors in the stairwells over the front entries. Stylistically, the Upton is eclectic, with some influence of the Spanish Colonial Revival (National Park: Upton Apartments).
The building contains 21 apartments, 3 small one-bedroom units in the basement and 18 larger one-bedroom units on the upper floors. The larger units each consist of a living room, dining room, kitchen, bathroom, and bedroom. The three smaller units have “amusement” areas rather than living and dining rooms. There are two seven-bay brick garages behind the building, probably constructed at the same time as the apartments (National Park: Upton Apartments).
The Upton Apartments is one of 21 Ogden apartment buildings included in a study of three-story apartment buildings (1908-1928). These two decades bracket an era in Ogden’s history in which Ogden’s population grew by 67% and city developed into a major urban center with an expanding central business district. Thus, the apartment buildings replaced single-family residences, and marked a shift toward commercial and multi-family residential use (National Park: Three Story).
The National Park Service (Three-story) multi-property submission to the National Register of Historic Sites notes that the Upton and the rest of the 21 buildings are architecturally significant as a distinct type of multi-family dwelling constructed in Ogden during 1908 – 1928. Characteristic features are their height, brick construction, flat roofs, and self-contained apartment units.
The building permit was issued in June 1925 (Two Ogden), and by November the Upton Apartments was a hubbub of activity – bridge games and parties of all sorts – as covered in the society pages of the Ogden Standard-Examiner.
In 1946, the building began being referred to as the Charlesworth (or Bruce Charlesworth) Apartments and that name is still evident on one of the entrances.
Research Notes
The National Park Service (Three-story apartment buildings) notes the difficulty in identifying an architect for Ogden apartment buildings (1908 – 1928). “The sources of design … are unknown, for the most part, because of the lack of adequate historical records. Newspaper accounts of construction consistently left out the names of the architects, and the old building permits for Ogden have been destroyed. [Of the 21 apartment buildings] only the architect of the Peery Apartments … has been positively identified — Smith & Hodgson of Ogden.”
Thus, I was happy to have two sources to identify the Upton as A&E work: 1) Upton Apartments was listed on “the blueprint letter” (Ashton, Evans); and 2) Upton blueprints are included in the Ashton & Evans archive (Special collections).
Sources
- Ashton, Evans, Brazier and Associates. (1963, Oct 23). Mr. E.: Some of the projects designed by Raymond Leslie Evans - Arch. [Letter, Blueprint Format]. Copy in possession of Corrinne M. Fiedler.
- National Park Service. (1987, Nov 19). National Register of Historic Places Multiple Property Documentation Form: Three-Story Apartment Buildings in Ogden, 1908-1928. United States Department of the Interior.
- National Park Service (1987, Nov 19). National Register of Historic Places Registration Form: Upton Apartments. United States Department of the Interior. - https://npgallery.nps.gov/AssetDetail/NRIS/87002176
- Special Collections, Ashton & Evans collection [unprocessed blueprints]. J. Willard Marriott Library, The University of Utah.
- Two Ogden building permits total $103,000. (1925, Jun 24). Salt Lake Telegram. - https://newspapers.lib.utah.edu/ark:/87278/s6jd64fc/19837457

