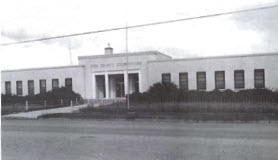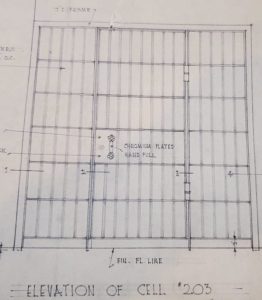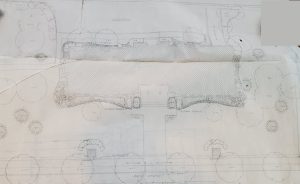Address: 20 S Main Str
City: Randolph
County: Rich
State: UT
Building Type: Public & Recreation
Style: PWA Moderne
Work Scope: Original Design
Blueprint Available: UofU Library, Special Collections, Tube 450
A&E Related Architect: Ashton & Evans
A&E Work Approx Date: 1941
Architects Confirmed? Parson.
Original Cost: $42,297 (Parson).
Builder: Arthur Peck, WPA supervisor (Deacon).
New Deal Funding? PWA (partial funding, $16,375)
Site Survival? Y (as of 2023)
Site Condition? Excellent
Description
The 1941 Rich County courthouse replaced an 1888 courthouse that was torn down for the new construction (Rich County dates). Discussion began in May 1940 when Raymond Ashton – at the county commissioners’ request – presented a drawing for a new Rich County courthouse. He proposed a one-story concrete building built with “W.P.A. labor, salvage material in the present building and by securing local timber” (Minutes, May 1940). Given the eventual coming of winter and the unemployment situation, there was no discussion and a unanimous vote to proceed with the new courthouse. The county portion was estimated at $20,000 with the W.P.A. to pay all labor and $2550 towards materials for a total project cost of $42,297 (Minutes, Aug 1940). The foundation had been poured by July 2, 1941, and the cornerstone was laid at a community celebration on July 4 of that year (Rich County dates).
The building faces west and is a one-story stucco and concrete structure in a PWA Moderne style. In fact, Carter & Goss (1988) use a photo of the courthouse in their book as emblematic of the PWA Moderne style in Utah! The center section rises higher and has a recessed entrance with four square pillars. Over the years, the building has been painted both yellow and white. The structure was built to house county and federal officers, school board officers, and a combined court and council room. A second story over the rear housed a small jail (New Rich County). The original plans also show an elegant landscape, along with the plant legend (Special collections).
The original building had a flat roof. While the Randolph Ward Recreation Center across the street had a long and acrimonious debate when they replaced their flat roof with a pitched roof, there is no evidence of a similar discussion when the courthouse roof was replaced. The courthouse roof was replaced sometime prior to 1987, and at that time, the town clerk wrote “the [flat] roof was repairs (sic) and replaced many times but it lasted only a short time and would leak again. We had waste baskets, buckets, cans and even bottles standing around to catch the water. The ceilings were ruined and pieces would fall … The present pitched roof is more attractive, and much more economical without the cost of constant repair and cleaning” (Fassay).
Over 80 years later, the building still looks great (except for the unauthentic pitched roof) and continues to serve as the Rich County Courthouse.
Research Notes
I’ll never forget driving over the Wyoming border into Randolph UT in May 2022 carrying four jam-packed bankers boxes (and hundreds of notecards) of Ashton & Evans material. I hadn’t worked seriously on this project for nearly 25 years and I was heading to SLC to see if I could get it started again. As I drove into Randolph, I saw the Randolph County Courthouse and was pretty sure it was an Ashton & Evans design, but I didn’t have any way to be sure other than searching through these boxes of paper!
I parked on the side of the road, and started searching through my boxes until I found this courthouse. It was only a few days later that I realized that my world had changed and that going forward I would be dealing with digital files. Even on that trip, I started creating my digital repository.
Sources
- Carter, T. & Goss, P. (1988). Utah's historic architecture: 1847 - 1940. Center for Architectural Studies, University of Utah and the Utah State Historical Society.
- Deacon, J. (n.d.). Rich County. American Courthouses: A photo archive. - https://courthouses.co/us-states/o-u/utah/rich-county/
- Fassay, J. (1987, Feb 17). Advisory Council of Historical Preservation [Letter, p 80 of file]. - https://collections.lib.utah.edu/ark:/87278/s6njxn87
- Minutes of the Rich County commissioners meeting (1940, May 6). [Manuscript]. Copy in possession of Corrinne M. Fiedler.
- Minutes of a meeting with tax payers of Rich County for the purpose of discussing the advisability and ways and means of constructing a new courthouse in Rich County. (1940, Aug 10). [Manuscript]. Copy in possession of Corrinne M. Fiedler.
- New Rich County courthouse now under construction. (1941, Mar 28). Rich County Reaper. - https://newspapers.lib.utah.edu/ark:/87278/s60s0ss8/9313836
- Parson, R.E. (1996). A history of Rich County. Utah State Historical Society. - https://issuu.com/utah10/docs/richcountyhistory
- Rich County Courthouse. (various dates). Utah Historic Buildings Collection [folder]. Utah State Historic Preservation Office. - https://collections.lib.utah.edu/details?id=2470289&q=%22rich+county%22&facet_setname_s=dha_uhbr
- Rich County dates event. (1941, Jul 2). Ogden Standard Examiner. - https://newspapers.lib.utah.edu/ark:/87278/s61k4bkz/25935474
- Special Collections, Ashton & Evans collection [unprocessed blueprints, Marriott tube 450]. J. Willard Marriott Library, The University of Utah.



