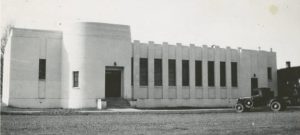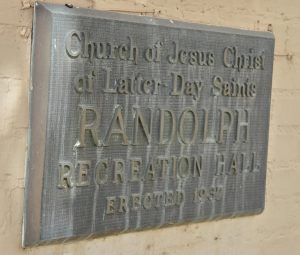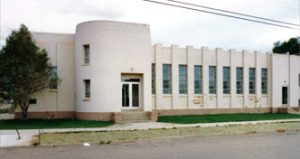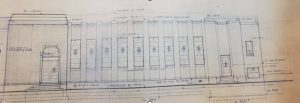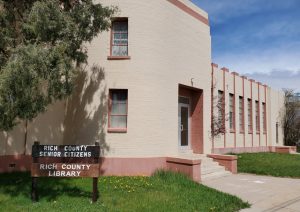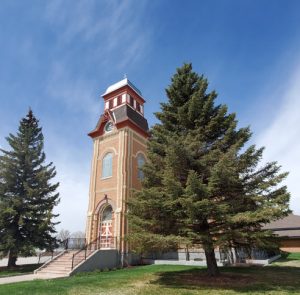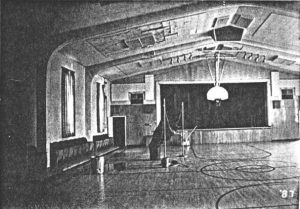Building Also Known As: Randolph Recreation Hall; Randolph Cultural Hall; Randolph Amusement Hall; Rich County Seniuor Citizens (current name); Rich County Library (current name)
A&E Related Architect: Ashton & Evans
A&E Work Approx Date: 1936
Architects Confirmed? New L.D.S. recreation hall.
Original Cost: $45,000 (Southworth).
Builder: George S. Ashton (Salt Lake City, contractor) (New L.D.S. recreation hall). Percy Harold Rex (Randolph, labor oversight) (Percy Harold).
Site Survival? Y (as of 2022)
Site Condition? Good
Description
In the early days of Latter-day Saint settlement in Utah, as resources permitted, amusement halls were constructed adjacent – or near – to the meetinghouses. These structures were used for theater, dance halls, sport, political, and religious purposes. This practice of separating the meetinghouse and the amusement hall continued well into the twentieth century. In the late 1920s, the amusement hall (or cultural hall, as they were then known) began to be incorporated into building plans so that it became a room inside the meetinghouse. The 1937 Randolph cultural hall uses the earlier practice of separation from the meetinghouse.
The grand Randolph meetinghouse (often known as the Randolph tabernacle) was dedicated in 1914, but the 1929 depression hit the farming area very hard, and maintenance was deferred. By 1936 the farmers had recovered enough to afford much needed meetinghouse maintenance including serious remediation of water damage in the basement which had up-to-then been used for recreational purposes. A&E were the architects for both the tabernacle renovation and the new, free-standing cultural hall across the street (Jackson, 1987).
I don’t know why Ashton & Evans were contracted to do these projects in this small farming town on the Utah-Wyoming border where both construction and fund-raising were difficult. “At one time during construction it was so cold the mortar had to be kept warm with a fire in a tub while the men laid brick around the entrance hall” (Percy Harold). In fact, the grand opening was firmly scheduled for December 30, 1936, but the contractor wasn’t able “to complete the building in time” so it was delayed until mid-January (Grand opening).
The local congregation raised over $18,000 of which over $10,000 was in cash. None-the-less, the project was still $2,300 in debt when the grand opening was held, and this debt had to be cleared before the building could be dedicated. When the building dedication was finally held (March 1938), it was said that every local family had contributed (New ward recreation hall; New L.D.S. recreation hall).
Unlike the Victorian Eclectic style meetinghouse across the street, the recreation hall was an Art Moderne design constructed of fired brick on the East and South sides, while the North and West sides are built of block. The Art Moderne motif is evident in the tall windows, square columns rising about the wall line and the rounded corners in the southeast corner and vestibule (Southworth).
In fact, this sleek Moderne exterior got a slap from the local paper: “One cannot imagine the beauty and convenience of the building by looking at the outside. Those who have been unable to watch the inside construction of the building are going to receive the surprise of their lives. We are unable to tell you on paper the conveniences of this splendid building … many surprises await you” (Grand opening).
In the late 1970s a new Latter-day Saint meetinghouse was built nearby which included a recreation hall. This made the Ashton & Evans structure obsolete. The City of Randolph obtained the building in 1982 and it has been used for a variety of functions since then.
Research Notes
It isn’t uncommon that in doing research, I stumble upon information that is related to the building but occurred long before – or after – the Ashton & Evans involvement. In this case, the troubles started after the city took ownership of the building. Two important situations occurred: the city 1) requested that the building be included on the National Register of Historic Places; 2) identified water issues in the building and received a grant to replace the roof. The conflict between these two goals began several years of “discussion” (to put it mildly) between the city and the Utah Division of State History. At one point, it was escalated to Utah’s congressional representative.
It was all about the roof! The situation is documented in 116 pages (yes, 116 pages) of artifacts and photos (Randolph LDS Recreation Hall). In short, the building was suffering from water damage and needed a roof replacement. The building could not be put on the National Register of Historic Places unless the new roof retained the architectural integrity of the building (e.g., flat, not hipped). The city was totally opposed to a flat roof and was worried about further water damage occurring. The state worked diligently to separate the ‘look of the roof’ from the draining design, but to no avail. My photos still show what looks like a flat roof, but the building was never put on the National Register!
Sources
- Grand opening of the new L.D.S. recreation hall. (1937, Jan 15). Rich County Reaper. - https://newspapers.lib.utah.edu/ark:/87278/s6p85g79/9298552
- Jackson, R. (1987). Ashton & Evans Projects [Personal correspondence]. Original in possession of Corrinne Fiedler.
- National Park Service (1986, Apr 10). National Register of Historic Places Nomination Form: Randolph Tabernacle. United States Department of the Interior. - https://npgallery.nps.gov/AssetDetail/NRIS/86000724
- New L.D.S. recreation hall dedicated. (1938, Mar 4). Rich County Reaper. - https://newspapers.lib.utah.edu/ark:/87278/s6ff4wqq/9303858
- New ward recreation hall to open Wednesday December 30. (1936, Dec 11). Rich County Reaper. - https://newspapers.lib.utah.edu/ark:/87278/s6b0088h/9298083
- Percy Harold and Bessie Morgan Rex Part 4. (2009, Aug 19). Ancestral Ties. - https://ancestralties.blogspot.com/2009/08/percy-harold-and-bessie-morgan-rex-part_19.html
- Physical Facilities Department photograph collection, circa 1890-1988. Randolph Ward Recreation Hall, Woodruff Stake. Church History Library. - https://catalog.churchofjesuschrist.org/assets/72ba2501-4a60-488e-9280-140c17cefb89/0/14
- Randolph LDS Recreation Hall. (various dates). Utah Historic Buildings Collection [folder]. Utah State Historic Preservation Office. - https://collections.lib.utah.edu/ark:/87278/s6njxn87
- Southworth, D.D. (1986, Dec 18). The office of Public Archaeology [Letter, p 101 of file]. - https://collections.lib.utah.edu/ark:/87278/s6njxn87
- Special Collections, Ashton & Evans collection [unprocessed blueprints, Marriott tube 440]. J. Willard Marriott Library, The University of Utah.

