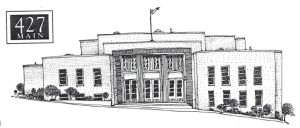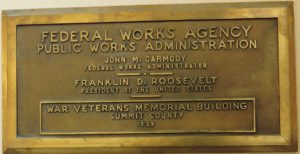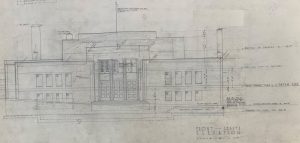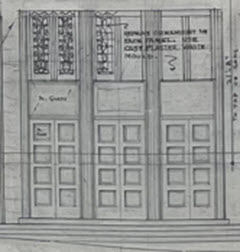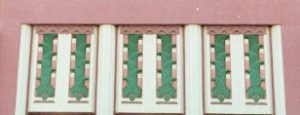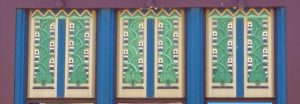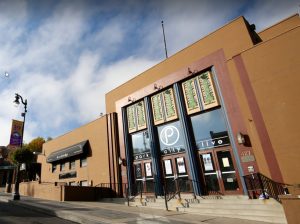Building Also Known As: Park City Public Auditorium; Park City Community Building; Summit County Memorial Building
Address: 427 Main
City: Park City
County: Summit
State: UT
Building Type: Public & Recreation
Style: Pueblo Revival
Work Scope: Original Design
Awards and Nominations: National Register of Historic Places: Park City Main Street Historic District (Contributing Building).
Client: Summit County Board of Commissioners
A&E Related Architect: Ashton & Evans
A&E Work Approx Date: 1939, opened 1940
Architects Confirmed? Formal opening of Summit County memorial building (1940)
Original Cost: $115,000
New Deal Funding? PWA (partial funding, $57,500)
Site Survival? Y (2022)
Site Condition? Excellent (2022)
Description
Park City’s historic War Memorial Building was built with strong support of the Summit County commissioners who realized the county was “in need of such a structure where all religions, business groups, [and] civic groups could meet on common ground in a building suitable for all occasions” (Formal opening). The central elevation of the two-story building features Art Deco-style vertical floral relief designs and a setback facade. The original layout included 50 rooms: an auditorium (60 X 82 feet), a bowling alley, game rooms, meeting rooms, kitchen, and dining room.
When opened, the building was used as a meeting hall for the American Legion, the Kiwanis Club, the Women’s Athenaeum, the Junior Chamber of Commerce, and Scout troops. Later it held dances, political rallies, receptions, classes, carnivals, funerals, and sporting events as well as housed the Park City Police Station, KPCW studios, and the Park City Rec Department (Ringholz & Kummer). Currently it is well known as the home of Park City Live, a concert venue.
Research Notes
I love this building and looked high-and-low for evidence that Ashton & Evans were the original architects. The building is listed in many articles and books on Utah architecture, but never with an architect. In fact, newspaper articles indicate that "the architects were in close contact with the building committee", but never name them. Even the newspaper request for bids didn’t include the architectural firm's name, only their address (that of A&E). But my method of last resort worked: Raymond Ashton spoke at the dedication which was covered in the 1940 Park Record (Formal opening). Of course, when I eventually saw the architectural blueprints (Special collections), the A&E design was confirmed.
The style has inconsistently been called: Art Deco, PWA Moderne, and Pueblo Revival. I’m going with Pueblo Revival based on the experts at the Living New Deal (2016) website. They note “It is a handsome example of 'Pueblo Revival' popular in the 1920s and 30s in the western US – not generic 'Art Deco'."
Sources
- Carter, T. & Goss, P. (1988). Utah's historic architecture: 1847 - 1940. Center for Architectural Studies, University of Utah and the Utah State Historical Society.
- Formal opening of Summit County memorial building. (1940, Jan 25). Park Record. - https://newspapers.lib.utah.edu/ark:/87278/s63r1wbn/8030095
- Historic Preservation Research Office. (1979). Structure/Site Information Form: War Veterans Memorial Building. Utah State Historical Society.
- Lewis, T. (2017, Nov 22). The center of everything. Park City Magazine. - https://www.parkcitymag.com/home-and-real-estate/2017/11/the-center-of-everything
- National Park Service (1979). National Register of Historic Places Inventory Nomination Form: Park City Main Street Historic District. United States Department of the Interior.
- Park City Main Street historic walking tour. (n.d.). Park City Historical Society and Museum.
- Ringholz, R. & Kummer, B. (1984). Walking through historic Park City. Artistic Printing.
- Special Collections, Ashton & Evans collection [Unprocessed Blueprints]. J. Willard Marriott Library, The University of Utah.
- The Living New Deal (2016, Nov 21). War Veteran's Memorial Building - Park City UT. - https://livingnewdeal.org/projects/memorial-building-park-city-ut/

