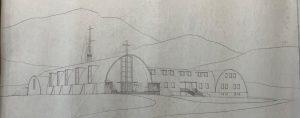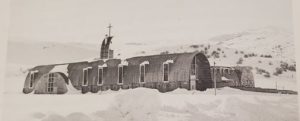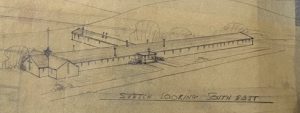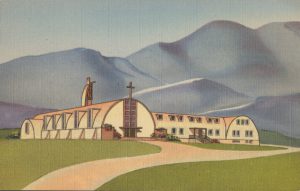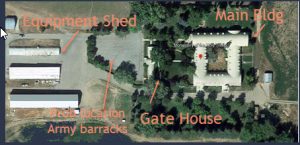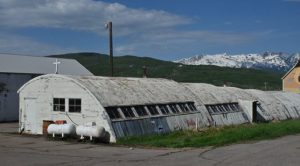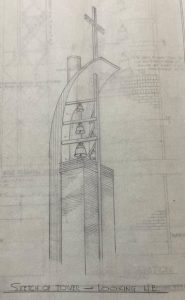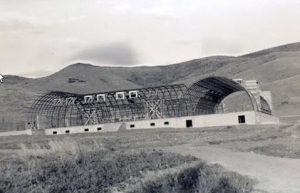Utah > Weber > Huntsville
Building Also Known As: Huntsville Monastary Monastery for Our Lady of The Most Holy Trinity Abbey of Our Lady of the Holy Trinity
City: Huntsville
County: Weber
State: UT
Building Type: Religious
Work Scope: Original Design
Blueprint Available: UofU Library, Special Collections, Tube 419
A&E Related Architect: Ashton, Evans & Brazier
A&E Work Approx Date: 1947
Architects Confirmed? Monastery to utilize (1947)
Original Cost: $218,502 (Ashton & Evans)
Builder: George A. Whitmeyer & Sons (Kentucky monks)
Site Survival? Partial (2023)
Site Condition? In transition (2023)
Description
In January 1947, Right Rev. Abbot M. Frederic Dunne, the abbot of a Trappist (Cistercian) monastery in Kentucky visited Utah to purchase a 1,640 site about five miles southeast of Huntsville. That tract was considered “the prettiest and most lucrative farm section in Huntsville” (Newly). From the beginning the monastery was envisioned as a home for priests, lay brothers, and students working together in dairying and general agriculture (Kentucky monks). Six hundred cultivated acres were expected to make the monastery completely self-sustaining (Johnson).
Ashton & Evans began work in Jun 1947, sketching layouts for three one-story war surplus barracks to be moved to the site for monks’ residences until a more permanent structure could be built. In July, Dom Frederic and 34 monks arrived from Kentucky to populate the barracks (Mooney). Soon after the monks arrived, work was begun on a more permanent, but still temporary, concrete and steel Quonset-type structure.
This structure was formed of four Quonset-shaped huts built in a quadrangle, with the spatial design exactly the same as other monasteries, so that community members could transfer among monasteries easily. A gate house was erected at the entrance for the reception of visitors, with a walled in garden behind it leading to the main quadrangle building. The east wing contained a meeting hall; the south wing, the dining hall; and the west wing, the guest quarters and offices. The chapel is always on the side facing east and west (Johnson).
In addition to raising beef and bees the quadrangle blueprints clearly show space for a bakery, tailor shop, dairy, cheese curing, and food storage. Ashton & Evans designed an equipment building and a blacksmith shop as well as the quadrangle and gate house (Special collections).
The Trappists had a vision: as soon as the monastery population became large enough and funds were available, a new grand stone edifice would be built “probably of red sandstone to be quarried on the property” (Johnson, O’Brien). However, the number of men interested in monastic life slowed down in the 1960s and the plans for the new stone building were postponed and then cancelled.
In 2016 the few remaining monks, mostly in their 80s and 90s, retired and sold the property to Bill White. White ensured the farm property was preserved through a conservation easement (O’Brien). The Quonset-style monastery was expensive to maintain and required $12 million to bring up to code, so White was unable to sell or even donate the structure. Finally in 2019 the monastery was demolished, though several of the Ashton & Evans-designed outbuildings were still standing in 2023 (O’Brien).
Research Notes
The monastery has been on my active research list since 1987. As a result, there have been many interesting experiences.
First, a highlight of this project is meeting people associated with Ashton & Evans structures. The 90 minutes we spent with Bill White (current owner of the property) on the monastery grounds and the phone call with Mike O’Brien (who has written a book and blogs about his experiences with the monks and in the monastery) were delightful. They both know far more about these structures than I and were enthusiastic contributors to my knowledge base.
Second, very early in my research, I wrote a letter to the monastery asking if they could confirm that A&E were the architects of the 1952 structure. Brother Edwards corrected me, and said that building was never built, but that A&E did design the 1947-8 structure. He sent me some postcards, an A&E payment record (to confirm A&E’s involvement), and an invitation to visit the monastery!
Third, this structure was designed during the period in which Bud Brazier became a partner in the firm. The records are inconsistent: all architectural blocks (even the earliest in Jun 1947) show “Ashton, Evans & Brazier.” Though one mistake was made, and that drafter wrote “Ashton & Evans & Brazier.” All newspaper references, though, state that the architect was “Ashton & Evans.”
Fourth, I have spent many hours in the University of Utah Special Collections library but have never even visited Brigham Young University's Special Collections. I was so delighted when a BYU archivist contacted me through this web site. She had a copy of a 1949 postcard with an image of a watercolor painting of the monastery (Monastery of our Lady). The verso states that the architects were Ashton & Evans, so she found my website. I’m motivated to visit those archives on my next Utah trip.
Sources
- Ashton & Evans - Architects. (1948, Aug 14). Estimate No 3. [Construction billing form]. Copy in possession of Corrinne M. Fiedler.
- Building resumed: Pastor slates inspection of Trappist monastery. (1948, May 25). Salt Lake Tribune. - https://newspapers.lib.utah.edu/ark:/87278/s6936cp4/28984494
- Johnson, T.R. (1947, Nov 2). Trappist unit starts life of sacrifices. Salt Lake Tribune. - https://newspapers.lib.utah.edu/ark:/87278/s6wx335h/28976633
- Kentucky monks to establish monastery near Ogden. (1947, Jun 30). Salt Lake Tribune. - https://newspapers.lib.utah.edu/ark:/87278/s6285t2m/28972763
- Monastery to utilize Quonset huts. (1947, Sep 11). Deseret News. - https://newspapers.lib.utah.edu/ark:/87278/s6s51r53/25700473
- Monastery of our Lady of the Holy Trinity of the order of Cistercians of the strict observation (Trappists). (1949). [Postcard].
- Mooney, B.M. (1992). Salt of the Earth: The History of the Catholic Church in Utah 1776 - 1987 (2nd ed.). Litho graphics, Inc.
- Newly, L.B. (n.d.). Remember my valley: A history of Ogden Canyon, Huntsville, Liberty, and Eden from 1825 to 1976. Hawkes Publishing.
- O'Brien, Michael Patrick. (2021, May 1). My tin case abbey. The boy monk. - https://theboymonk.com/my-tin-can-abbey/
- Special Collections, Ashton & Evans collection [unprocessed blueprints, Marriott tube 419]. J. Willard Marriott Library, The University of Utah.

