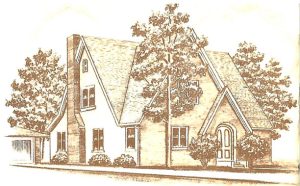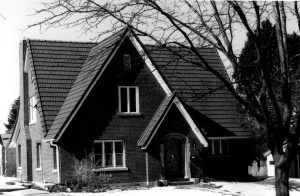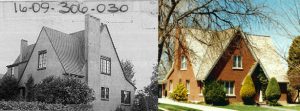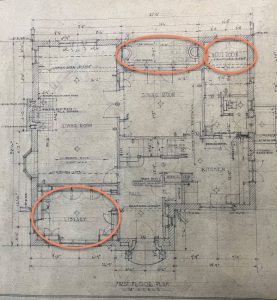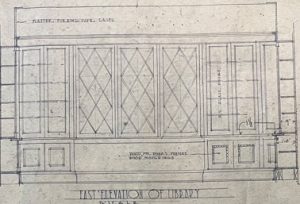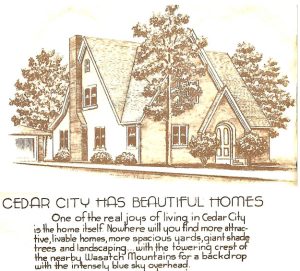Utah > Iron > Cedar City
Building Also Known As: Dr. Mac M.J. Macfarlane
Address: 218 S 100 W
City: Cedar City
County: Iron
State: UT
Building Type: Residential
Style: English Cottage
Work Scope: Original Design
Blueprint Available: UofU Library, Special Collections, Tube 306
A&E Related Architect: Ashton & Evans
A&E Work Approx Date: 1926
Architects Confirmed? Macfarlane, L. (1985)
Original Cost: $17,000 (Macfarlane, L.)
Builder: S.D. Craig (Mcfarlane, L.)
Site Survival? Y (1987)
Site Condition? Excellent (1987)
Description
Dr. Mac was born and raised in St. George UT followed by two years of college at the Branch Agricultural College (B.A.C.) in Cedar City. He entered the University of Utah medical school in 1905, graduating from Jefferson medical college (Philadelphia) in 1913. His education journey was broken several times as he returned to Cedar City to teach at the B.A.C.
After graduation he returned to Cedar City and opened his practice. He built up a wide reputation and a distinctive recognition as a surgeon (Funeral services held).
He married Katherine (Kate) in 1911, and as the Macfarlane family grew, they outgrew their two-bedroom home. In 1926, an opportunity arose. Arthur Jones was planning to build a modern undertaking parlor in the family neighborhood next to the Macfarlane’s small home. Dr. Mac sold that property to Jones at a favorable price and then Jones helped Dr. Mac arrange to buy a lot near the recently built Iron County Hospital. “To plan the new house, the doctor turned to the best architect he knew, his friend Ray Ashton” (Macfarlane).
Ray Ashton had warm friends and a solid clientele in Ceder City based on Ashton’s many visits to his Cedar City relatives. Arthur Jones was Dr. Mac’s business associate and was Ashton’s second cousin through his great aunt, Sage Treharne! In addition to family connections, Ashton & Evans were well known in Cedar City having just completed the designs of the Iron County Nurses Home (1924) and the Bank of Southern Utah (1925) which housed Dr. Mac’s medical office on the second floor.
Negotiations between Dr. Mac and his wife over the home’s design were not easy. Eventually Ashton took Dr. Mac to visit Ashton & Evans’ designs in Salt Lake City. “One house, at about Eleventh South and Fifteenth East, seemed to please [Dr. Mac] particularly … The house had a steeply pitched roof, in the modified Tudor style quite in vogue at the moment” and reminded Dr. Mac of Cedar City’s mountainous terrain (Macfarlane). Kate disliked the showy appearance of the Salt Lake home but agreed as long as her requirements could be met: the bedrooms should be on the second floor so she could entertain without ‘muss,’ Dr. Mac’s office should be located off the front door so sick patients would not expose her children, there should be a maid’s room on the main floor, and there should be a half bath on the main floor. Most importantly, the basement should be small, so Dr. Mac would not offer a basement apartment to his mother! Ashton estimated the home would cost about $11,000, but after Dr. Mac and Kate added extras and demanded the highest quality, the total cost was over $17,000. Dr. Mac carried the home debt for many years (Macfarlane).
The actual blueprints (Special collections) show a marked resemblance to the D.A. Jenkins’ residence at 1080 S 1500 E in Salt Lake City: the roof is steeply pitched with an English Cottage style. Blueprints of the Macfarlane residence show that Kate’s requirements were also met.
Research Notes
I have enjoyed doing the research for Dr. Mac’s home for many reasons. First, I visited the Macfarlane home on one of my first photography visits (1987). My mother was with me and I clearly remember finding the reference to Ray Ashton in the Cedar City library as we perused Macfarlane’s biography.
Second was a big discovery. The biography notes that Dr. Mac appreciated the Ashton & Evans design of a home near 1000 S and 1500 E in Salt Lake City. I was not sure that I would ever be able to find that reference. But in 2023 I identified the D.A. Jenkins home at 1080 S 1500 E (another Ashton & Evans design) as the model for the Macfarlane residence. Though the Salt Lake residence has been modified extensively, historical photographs and blueprints of the Jenkin’s residence show the strong resemblance.
Finally, it has been so much fun to try to sort out the relationship between Ray Ashton and his clients in Cedar City. Dr. Mac (Macfarlane) discusses the relationship between Arthur Jones and Ray Ashton that led to the Macfarlane commission. With the help of Family Search (Wm. Arthur Jones), I was able to add Arthur Jones to the Ashton family tree!
Sources
- Funeral services held for Dr. M.J. Macfarlane at Cedar City. (1939, Mar 30). Washington County News. - https://newspapers.lib.utah.edu/ark:/87278/s6sj30wz/21822627
- Gateway to the Utah National Parks: Cedar City, Utah, In the Heart of the Rainbow Canyons. (n.d.). Cedar City Chamber of Commerce.
- Mcfarlane, L. (1985). Dr. Mac: The man, his land, and his people. Southern Utah State College Press.
- National Park Service (2004, Jul 7). National Register of Historic Places Registration Form: Cedar City Historic District. United States Department of the Interior. - https://npgallery.nps.gov/AssetDetail/NRIS/04000677
- Salt Lake County assessor. (1925). Parcel details (16-09-306-030-0000). - https://slco.org/assessor/new/valuationInfoExpanded.cfm?parcel_id=16093060300000#images
- Special Collections, Ashton & Evans collection [unprocessed blueprints, Marriott tube 306]. J. Willard Marriott Library, The University of Utah.
- Wm. Arthur Jones [KWZ8-RP4]. In Familysearch. - https://www.familysearch.org/tree/person/about/KWZ8-RP4

