Building Also Known As: Historic Rock Building; Kaysville Municipal Building; Kaysville Town Hall and Library; Davis County Health Center
Address: 44 N Main
City: Kaysville
County: Davis
State: UT
Building Type: Public & Recreation
Style: PWA Moderne
Work Scope: Original Design
Awards and Nominations: National Register of Historic Places: Kaysville City Hall (National Park Service).
Blueprint Available: UofU Library, Special Collections, Tube 264
A&E Related Architect: Ashton & Evans
A&E Work Approx Date: 1943
Architects Confirmed? Historic rock building.
Original Cost: $85,000 (Health department).
Builder: A. A. Barr (Health department).
New Deal Funding? WPA (partial funding, $20,000); FWA ($42,000)
Site Survival? Y (as of 2022)
Site Condition? Excellent (exterior) to Poor (interior)
Description
In November of 1940, Kaysville Mayor Thornley K. Swan announced construction of a $55,000 city hall building. Funding was originally split between a 1941 city bond and $20,000 of WPA (Works Project Administrations) funds.
The original building design included city offices, library, kitchen, assembly hall and a vault for records (Old rock building). The exterior is a long, one-story, central-block-with-wings-type building in a PWA Moderne (Stripped Classical) style. This classicism is unusual for WPA-sponsored buildings, since this building lacks the usual more abstract, streamlined appearance of other PWA Moderne buildings. The building is constructed of concrete, dressed in a native fieldstone veneer of gray, rose and purple hues brought down from nearby canyons and laid in a random rubble pattern. The roof has a truncated hipped design. The two entrances feature the only real architectural ornamentation on the building with buff-colored terra cotta door surrounds (National Park).
Construction started in 1941 but was quickly brought to a halt after the Dec 1941 Pearl Harbor bombing. At that time federal labor was reassigned to the Hill Field project and WPA funds were eliminated. The building stood partially completed for 18 months: some stonework was left to lay and the interior had not been started.
Construction was recommenced in 1943 at which time the health needs in the northern Davis County military areas were a priority. This health focus resulted in an additional $42,000 Federal Works Administration grant. Initially the architectural plans included a smaller health department building to the north of the partially finished City Hall (Special collections). This idea was abandoned, and the Davis County Health Department moved into most of the City Hall building (13 rooms), leaving only one room for city use. Although the interior has since been remodeled, the original included apple green walls and birchwood paneling throughout the structure enhanced by gunwood doors and acoustic board ceilings. A large auditorium for health lectures seated about 200 people. The center was fully equipped for clinic work with laboratory, exam and treatment rooms and included consultation, waiting and office rooms as well. The building was finally completed in the fall of 1943 and put into use by early 1944 (Historic rock building).
The Kaysville City Hall building was shared among Kaysville municipal offices (1944 – 1987), the Davis County Health Department (1944 – 1963), and the Kaysville library (1962 – 2015). The City Hall building has lain empty since 2015. In 2017, the city council authorized the remodel of the building to add much needed office space. However, after work had begun, mold was discovered in the walls. Further inspection revealed additional work to make the building habitable. In late 2022 discussion was continuing, and the building sadly appeared to be used as a warehouse for city construction material.
Research Notes
Some municipalities are better at saving their historical records than others. And Kaysville is a superstar. Kaysville has nominated many sites (including this one) onto the National Register of Historic Places. Those registration forms provide a plethora of relevant information about the building architecture. In addition, the Kaysville-Fruit Heights Museum of History & Art is an excellent source of very detailed information, most of it digitized. Titling this structure was difficult. It was envisioned as the Kaysville City Hall and Library, but initially used by the Davis County Health Department to meet World War II needs in northern Davis County. The Kaysville Municipal Center is one of only two structures for which photographs of structure models have been found (the other is the University of Utah Medical Center).
Sources
- Davis County Health Center gets go ahead signal. (1943, Mar 19). Davis County Clipper - https://newspapers.lib.utah.edu/ark:/87278/s6Feder19432b9s49/1337736
- Health department now housed in handsome structure. (1944, Apr 14). Davis County Clipper. - https://newspapers.lib.utah.edu/ark:/87278/s6mp5xc0/1308269
- Historic Rock Building. Kaysville - Fruit Heights Museum of History and Art. - https://www.kfhmuseum.org/2023/01/31/historic-rock-building/
- National Park Service (2919, Sep 30). National Register of Historic Places Registration Form: Kaysville City Hall [Site #100004476]. United States Department of the Interior. - https://collections.lib.utah.edu/ark:/87278/s6tt9snp
- Special Collections, Ashton & Evans collection [unprocessed blueprints, Marriott tube 264]. J. Willard Marriott Library, The University of Utah.


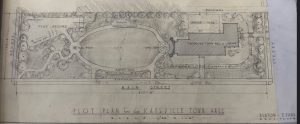
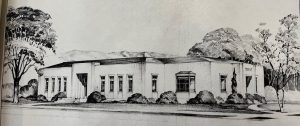
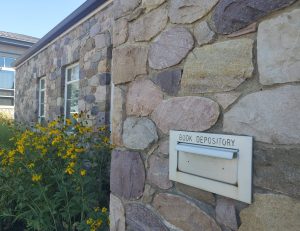
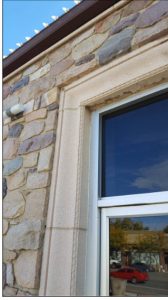
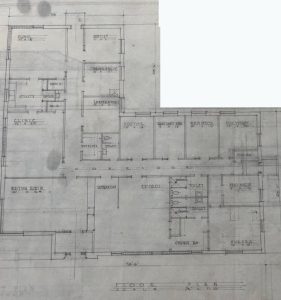

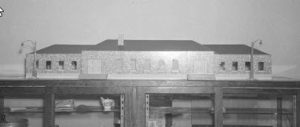
This article has been valuable to local preservationists and city government individuals who are working to restore the building for public use. Thank you for the research and making the results of that work available to academics, local historians, community builders, and the general populace.
Thanks, Fawn, I’m so glad there are restoration projects underway.