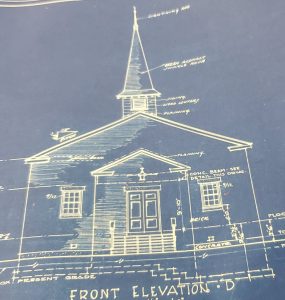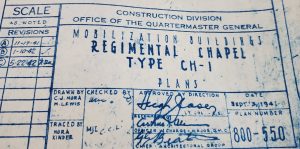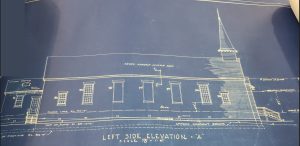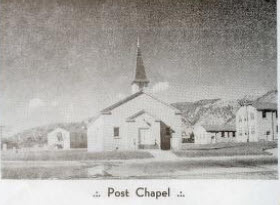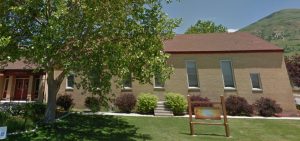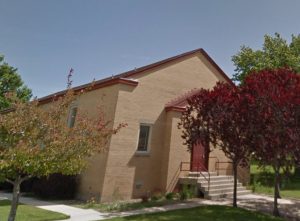Building Also Known As: Mobilization Hospital Buildings (Chapel); Aldersgate United Methodist Church (current name)
Address: 235 E 850 S
City: Brigham City
County: Box Elder
State: UT
Building Type: War Projects
Style: Colonial Revival
Work Scope: Realization of Standard Design
Client: Ofice of the U.S. District Engineer
A&E Related Architect: Ashton, Evans & Hodgson
A&E Work Approx Date: 1942
Architects Confirmed? Army speeds hospital job (1942)
Original Cost: $5,000,000 (Phase I, 1000 beds)
Builder: Cahill-Engineers, Ltd.
Site: Bushnell Hospital
Site Survival? Y (2022)
Site Condition? Excellent (2022)
Description
Phase I (1942) of the Bushnell Hospital consisted of 40 permanent buildings on 235 acres in Brigham City, UT. The Regimental Chapel (Building 57) was located on the northwest corner of the Phase I buildings, immediately to the west of the officers’ barracks. The chapel is one of the only buildings on the Bushnell campus that is still standing and serving its original purpose.
As with many of the war time projects, the government provided standard drawings for most of Bushnell’s buildings: barracks, warehouses, mess halls, infirmaries, theaters, and recreation halls. Religious services were to be held in theaters and recreation halls, therefore plans for chapels were not included. Eleanor Roosevelt felt soldiers would gain a boost in morale if they could attend religious services in a military chapel. Thus in 1941, under pressure from Mrs. Roosevelt, standardized chapel drawings (Series 800-550, Type CH-1) were immediately implemented into the war mobilization construction program (National Park Service). Reports vary, but between 500 and 1100 chapels of this design were built during WWII mobilization efforts (Lincoln Army; Popravak).
The CH-1 design was a 362-seat, Colonial Revival style chapel. A four-sided belfry and steeple extended above the gable ridge on the front of the chapel. At its point were a cross and lightning rod. Some options were available based on local conditions: building material (brick or wood clapboard), foundation material (concrete or pier blocks), and louver style (open or closed) (National Park Service).
In the case of the Bushnell Chapel, that exact set of prints (labeled Mobilization Hospital, Regimental Chapel, Series 800-550 Type CH-1) are found in the AEH archives. Sometime in 1942, Ashton, Evans & Hodgson (AEH) made site-specific changes to the CH-1 drawings and published the construction details (Special collections). In contrast with many other war department construction projects during this time, all Bushnell Phase I buildings were meant to be permanent, with walls of brick or stone (Hospital size). The AEH drawings specify brick walls and a concrete foundation (Special collections). I have no photos of the interior, so don’t know if it differed from the standard plan. The steeple was built but has since been removed.
Bushnell closed in 1946, and when it reopened as the Intermountain Indian School in 1950, the chapel was adapted and used as music rooms for the cultural arts curriculum (Intermountain School) possibly until the school closed in 1984. In the late 1980s Aldersgate United Methodist church purchased and expanded the property to meet the needs of their growing membership (Aldersgate).
Research Notes
It was fascinating to learn more about other war time chapels built using CH-1 plans. As these structures were typically built to be temporary (5 – 20 year life span), most of them no longer exist. However, there are two outstanding exceptions.In Portland OR a CH-1 regimental chapel (1941) now stands as the sole World War II-era building survivor on a much-reduced Portland Air Base. It has wood clapboard walls on pier block foundation with closed louvers because of rainy conditions. The chapel is receiving some tender loving care – including asbestos abatement – from 142nd Wing retirees who wish to see it survive and thrive. The Oregon State Historical Preservation Office examined the chapel and deemed it eligible to be placed on the National Register of Historic Places (Popravak).The Lincoln NB CH-1 chapel is listed on the National Register of Historic Places. The chapel is under the administration of the Lincoln Housing Authority and can be used by local church congregations, community organizations, or groups. The NRHP nomination notes: “The chapel exhibits an extremely high degree of architectural and historical integrity … It is in excellent condition and has not been altered from its original configuration” (Lincoln Army; National Park Service).
Sources
- Aldersgate United Methodist Church [Tour]. (n.d.). Brigham City Museum of Art History. - https://tours.brighamcityhistory.org/stop/historic-churches/aldersgate-united-methodist-church.html
- Army speeds hospital job. (1942, Mar 1). Salt Lake Tribune. - https://newspapers.lib.utah.edu/ark:/87278/s6nkyj9d/30796493
- Bushnell Thanksgiving Program 1944 (1944, Nov). Brigham City Museum of Art and History.
- Hospital size increased. (1942, Oct 3). Salt Lake Telegram. - https://newspapers.lib.utah.edu/ark:/87278/s6jd64b1/19552296
- Intermountain School Campus Map. Utah State University, University Libraries, Digital Exhibits. - http://exhibits.lib.usu.edu/exhibits/show/intermountainschool/item/26635
- Lincoln Army Air Field Regimental Chapel. - http://www.l-housing.com/Chapel.html
- National Park Service. (1993, May 18). National Register of Historic Places Inventory Registration Form: Lincoln Army Air Field Regimental Chapel. United States Department of the Interior. - https://npgallery.nps.gov/GetAsset/7b2292d1-3524-4b04-823f-7fc2e4841dbc
- Popravak, T.G. (2022, Jul 16). The beloved Portland Air Base Chapel. 142nd Wing. - https://www.142wg.ang.af.mil/News/Article-Display/Article/3098296/the-beloved-portland-air-base-chapel/
- Rocky Mountain Power Company Photograph Collection (P0206). Bushnell General Hospital, Brigham City, Utah [1]. Multimedia Archives, Special Collections, J. Willard Marriott Library, University of Utah. - https://collections.lib.utah.edu/details?id=994270
- Special Collections, Ashton & Evans collection [Unprocessed Blueprints]. J. Willard Marriott Library, The University of Utah.

