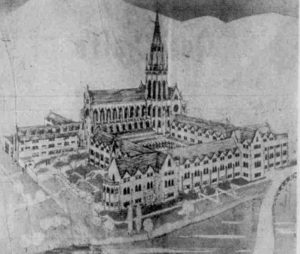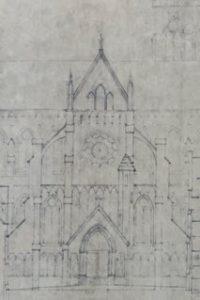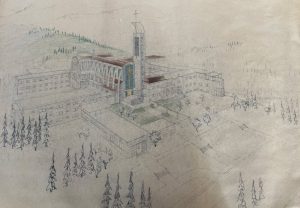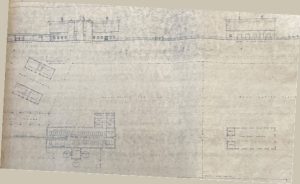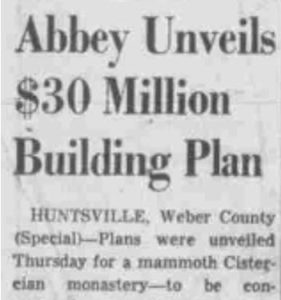Utah > Weber > Huntsville
Building Also Known As: Cistercian Monastery; Monastery of our Lady of the Most Holy Trinity
City: Huntsville
County: Weber
State: UT
Building Type: Religious
Style: French Norman Revival
Work Scope: Proposal only
Blueprint Available: UofU Library, Special Collections, Tubes 96, 363
A&E Related Architect: Ashton, Evans & Brazier
A&E Work Approx Date: 1952
Architects Confirmed? Special Collections [unprocessed blueprints].
Original Cost: $30,000,000 (estimated, but never built).
Site Survival? Not built
Description
Ashton & Evans designed the well-known Quonset-hut style Abbey of the Holy Trinity and outbuildings for the Cistercian monks in 1947-8. That Abbey was meant to be temporary but lasted for over 70 years until it was demolished in 2019.
Even during the planning and construction of the Quonset hut Abbey, a more elaborate monastery was planned. In 1947, a permanent Abbey made of red sandstone quarried on the property was envisioned. This monastery would take about 10 years to construct, and the monks were hopeful that $700,000 could be raised so construction begun as soon as possible (Monastery to utilize, Johnson).
Mooney (1992) confirms that further planning discussions were held in 1952. This is supported by the preliminary architectural studies: Scheme C was drawn in January (Special collections) and a long article about the new monastery was published in February (Abbey unveils). Planning continued with additional preliminary studies, including Scheme E in August (Special collections).
At that time, the actual “mammoth” French Norman-style quadrangle monastery and “towering abbatial church” were estimated to cost more than $12 million. The entire project was estimated at $30 million and would include [in addition to the quadrangle] new model dairy and beef barns; sheep, hog, and chicken pens; maintenance and repair buildings; storage warehouses; a heating plant; shop buildings; a steam laundry; and other farm buildings. The existing temporary buildings at the monastery would be utilized for “industrial, farm, and dairy purposes” (Abbey unveils).
Construction of the quadrangle was to begin in Spring 1952 (Abbey unveils) however, the community (then numbering 72) believed their current buildings were suitable and satisfactory and construction was delayed (Mooney).
“The post-World War II monastic boom—large numbers of men joining monasteries in the late 1940s and early 1950s—slowed down to a trickle a few years later. In the mid-1960s, the Utah monks announced that because of changes occurring in the Catholic Church after the Second Vatican Council (1962-65), they had postponed plans to construct the new stone building.” In 2016, the remaining monks, most of them in their 80s and 90s, sold the property and the vision of a French Norman monastery in Huntsville was forever gone (O’Brien).
Research Notes
Research is much easier for structures – such as this French Norman-style monastery – that were designed by Ashton & Evans, but never built! There are two types of these “design only” projects: those that were designed by Ashton & Evans, but another firm got the commission to build; and those (like this one) that were designed but never built. These structures typically have fewer, simple sources: blueprints, some preliminary newspaper articles, and background reading.
Sources
- Abbey unveils $30 million building plan. (1952, Feb 29). Salt Lake Tribune. - https://newspapers.lib.utah.edu/ark:/87278/s6ps3197/26696558
- Johnson, T.R. (1947, Nov 2). Trappist unit starts life of sacrifices. Salt Lake Tribune. - https://newspapers.lib.utah.edu/ark:/87278/s6wx335h/28976633
- Monastery to utilize Quonset huts. (1947, Sep 11). Deseret News. - https://newspapers.lib.utah.edu/ark:/87278/s6s51r53/25700473
- Mooney, B.M. (1992). Salt of the Earth: The history of the Catholic Church in Utah 1776 - 1987 (2nd ed.). Litho graphics, Inc.
- O'Brien, Michael Patrick. (2021, May 1). My tin case abbey. The boy monk. - https://theboymonk.com/my-tin-can-abbey/
- Special Collections, Ashton & Evans collection [unprocessed blueprints, Marriott tubes 96 & 363]. J. Willard Marriott Library, The University of Utah.

