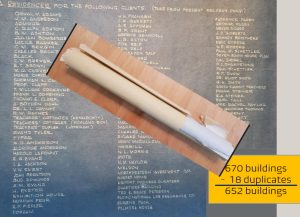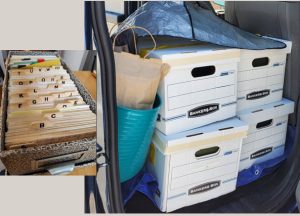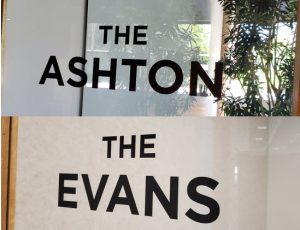PROJECT HISTORY (1963 through May 2022)
My project to document Ashton & Evans’ (A&E) architectural work began in October 1963, the month Raymond L. Evans (RLE, my grandfather), passed away. His firm (Ashton, Evans, Brazier & Associates) gave RLE’s direct descendants what we call the blueprint: a list of about 670 projects “designed by Raymond L. Evans, AIA” (Mr. E).
I was eleven years old, and have only vague memories of receiving the blueprint though it followed me around through high school, college, and marriage. I become interested in documenting these works in about 1987 when I made my first research trip to Utah. I remember that trip well, sitting in the Utah Historical Society at the old Rio Grande Station with the fabulous Mexican restaurant next door, sorting through paper documents and files.
From that trip in 1987 through 1997 we accomplished quite a bit:
- Five or so research and photography trips to Utah with Mike Sherman (to Salt Lake City), Margaret Evans Fiedler (to Cedar City), and Zenobia Evans (throughout the intermountain west).
- Letters and site photos from relatives in various cities: Margaret & Richard Fiedler traveling to St. George and Las Vegas; Joan & Craig Geyer in Kanab; Barbara Hilton Barwick in Wyoming.
- Interview with Fred Montmorency, a principal in the successor firm (MHT Architects), who had worked with my grandfather.
- Visit to MHT Architects’ blueprint archive and receiving a list of its contents.
- Digital list of the 670 projects from the blueprint with help from Diane Fiedler Farrell and Caitlin Farrell Luccio.
- A poorly-designed dBASE database dated 1994.
- Several family-reunion slide shows to update Raymond L. Evans’ descendants on his accomplishments.
By 1997, I had four jam-packed legal boxes full of material and a 670-card catalog with information (sometimes just a building name) on the projects from the blueprint.
My project then went on hiatus until about 2022 (yes, that is 25 years), while my priorities lay elsewhere. I did pull the boxes out occasionally for family questions, but mostly they stayed in the garage as I moved from Seattle to Cedar Rapids (IA) to Lodi (CA) to Minneapolis.
In early 2022, I was motivated by two occurrences: 1) Emma Barwick (my first cousin once removed) was studying library science and curious to learn more about the Sprague Library (Ashton & Evans, 1928) for a university project; and 2) a random acquaintance (Francis X. Taylor) published a book about his ancestry. If Frank could do it, so could I!
So, I pulled out the boxes, converted the dBASE file to Excel, packed up our pick-up truck with the four boxes of files, and headed to Utah.
I arrived in Salt Lake City late on a Saturday in May 2022 and had my first stroke of fantastic luck. The Central SLC library is open on Sunday, so I headed downtown. The librarian I encountered not only put me onto Special Collections at the University of Utah J. Willard Marriott Library, but also helped me understand that my world had changed: I was now in an electronic research world. Funny that as a technology professional, that hadn’t occurred to me!
My second stroke of luck was meeting with many at the firm now following in A&E’s footsteps: MHTN Architects. I saw the Evans and Ashton project rooms and their newspaper archives. And most importantly, I gained awareness of the unprocessed Ashton & Evans architectural blueprints sitting in storage at the J. Willard Marriott library Special Collections.
THE PROJECT CATCHES FIRE (May 2022 to today)
It was during the May 2022 trip that I began creating a digital repository. So, when I returned to Salt Lake City with my sister Sue Fiedler Duren for six additional weeks (Aug – Sep; Nov – Dec) I only took a USB drive and access to my cloud repository rather than the 4+ boxes from my previous trip.
And these trips were fantastic: Sue and I spent most of our time at Special Collections reviewing 457 unprocessed Ashton & Evans architectural blueprint tubes containing about 1015 sites and projects (remember, we started with 670 projects, so the spreadsheet is growing). You can see many of our blueprint photos on this website.
Sue and I also accomplished so much more during the last half of 2022.
- Updated our spreadsheet and digital repository with new findings and correcting past errors.
- Photographed additional extant sites.
- Worked with a web designer and organized our plethora of material for the beginnings of this web site.
- Continued research of A&E’s projects both with books and manuscripts at the J. Willard Marriott library and LDS Church History library; and digitally at the Utah State Historical Society site and many other sites.
- Gained awareness that the original 670-project blueprint was both incomplete and inaccurate.
- Experimented with Google Maps to demonstrate the geographical spread of A&E projects with Ian Farrell and his family.
- Struggled with the most common question: how do you know what buildings your grandfather (RLE) designed and which were done by Mr. Ashton (RJA) and other architects? It didn’t take long to realize that the firm was a partnership, and that we would never know what design influences came from what architect. Thus, our final project scope includes design work identified with:
- Ashton & Evans from 1922 until 1947.
- Ashton, Evans & Brazier from 1947 – 1963.
- Other 1922 – 1963 partnerships including Ashton, Evans & Hodgson and Ashton, Evans & Parrish during WWII and many other partnerships and associations over the years.
- Raymond Ashton’s pre-1922 work in Chicago, at Rutherford & Ashton, or on his own.
- Raymond Evan’s pre-1922 work at Ware & Tregenza; Cannon & Fetzer; and Woolley & Evans.
SINCERE THANKS
As you may realize from the above comments, this was not a one-person show. Sincere thanks to:
- Blueprint research and maintaining our digital archive: Sue Duren Fiedler.
- Housing and motivation in Salt Lake City: Peggy Hilton Sevy and Kevin Sevy.
- Librarians & Archivists: SLC Central Library; University of Utah J. Willard Marriott Library including Special Collections; LDS Church History Library; University of Utah Facilities Management; Utah State Historical Society; and many others.
- Mapping: Ian Farrell and family.
- Curators of related web sites: Exploring with Jacob Barlow (jacobbarlow.com), Living New Deal (livingnewdeal.org), Historic LDS Architecture (http://ldspioneerarchitecture.blogspot.com/), LDS Architecture (ldsarchitecture.wordpress.com), and others as cited in the project pages.
- Property owners: There are so many over the years as you can see on the project pages.
- Photography: Zenobia Evans, Margaret Evans Fiedler, Sue Duren Fiedler, Mike Sherman, Joan & Craig Geyer.
- The Firm: All management and employees of the firms following in Ashton & Evans’ footsteps, especially the current management and employees of MHTN Architects.
- Web Site development: Tim Bare, who brought modern design and great ideas to this site.
RESEARCH NOTES
- Mr. E. (1963, Oct 24). Ashton, Evans, Brazier and Associates [Blueprint]. Copy in possession of Corrinne M. Fiedler.
- Special Collections, Ashton & Evans collection [unprocessed blueprints]. J. Willard Marriott Library, The University of Utah.








