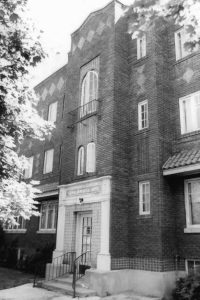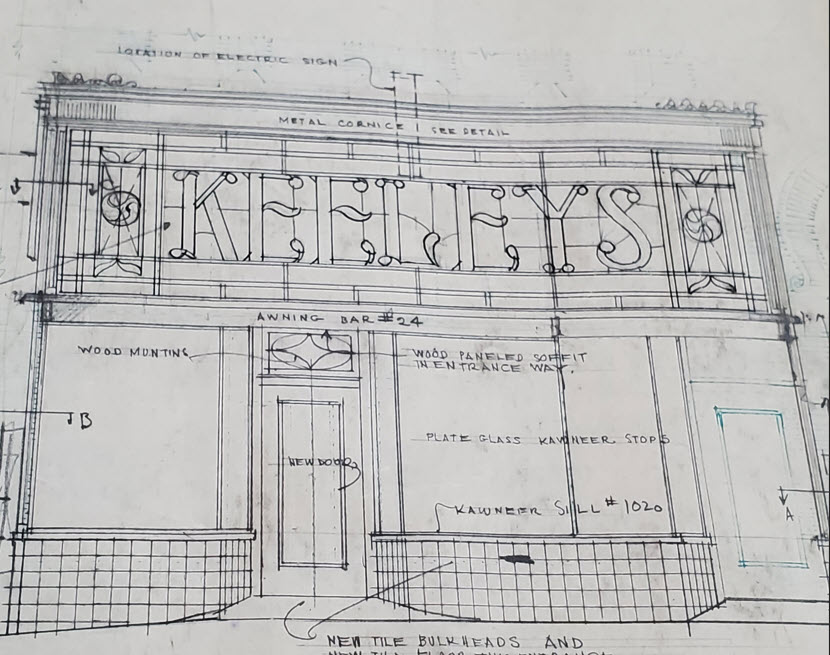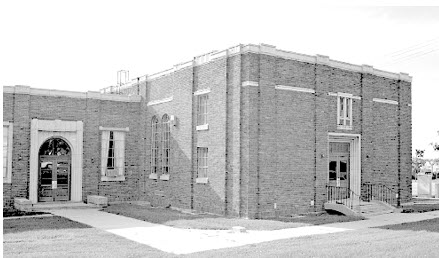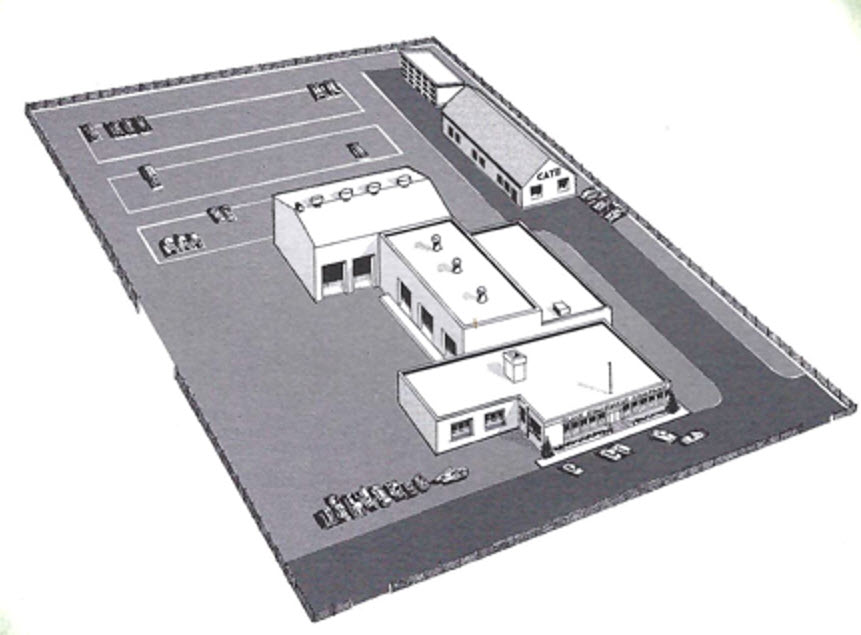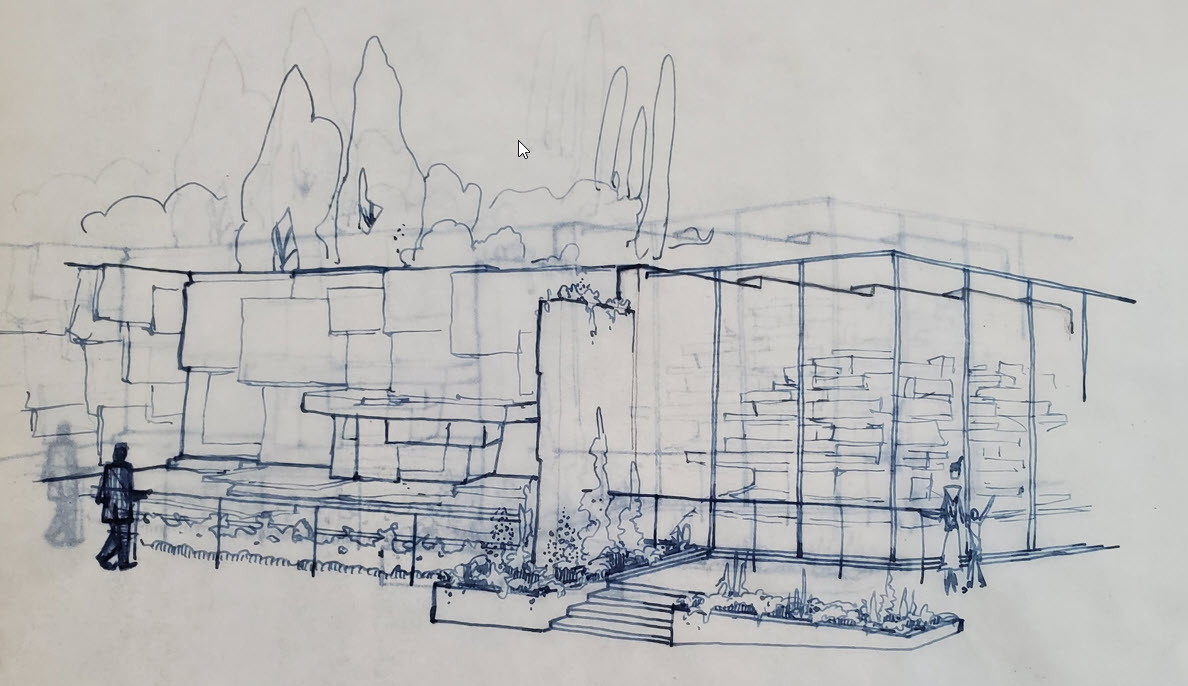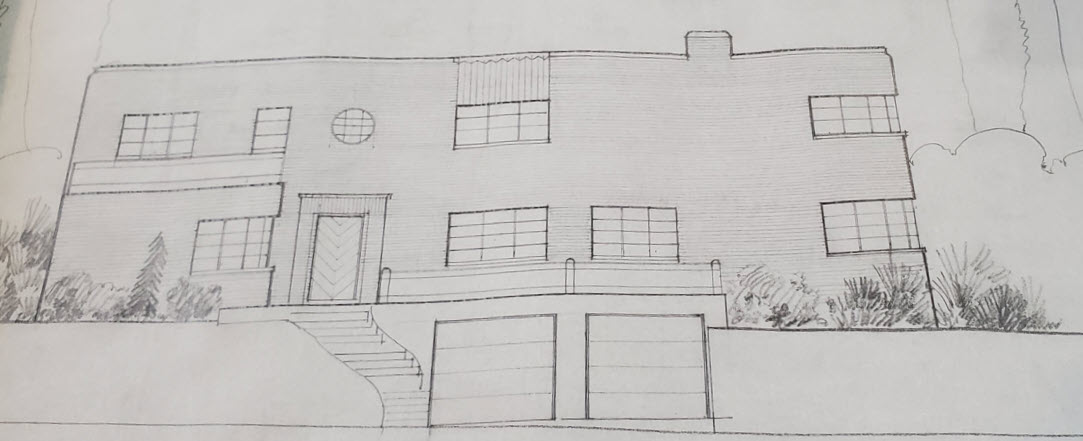Apartments & Hotels
Three-story apartment buildings are architecturally significant in Ogden and Salt Lake City during the early twentieth century. They were an attempt to accommodate the rapid population growth during this economic boom period. Characteristic features are their height, brick construction, flat roofs, and self-contained apartment units on the interior. Both Ogden (1908 – 1928) and Salt Lake City (1902 – 1931) have honored these urban apartments with National Historic Register Multiple Property Listings (17 buildings in Salt Lake City and 19 buildings in Ogden). A&E only worked during the few years of this era and are represented on the National Register of Historic Places with the Upton Apartments (Ogden, 1925).
During the same time period, as automobile travel was increasing, A&E constructed several well-known hotels for travelers including the Temple Square Hotel (SLC, 1929) and the Kirk Hotel (Tooele, 1929).
Commercial
Commercial work began early in A&E’s career and consisted primarily of Cedar City store fronts (Fuller Store, J.C. Penney, and Leigh Store in 1923 – 4). Those relationships paid off, as their first big commercial commission was for the Bank of Southern Utah (1925), also in Cedar City.
A&E’s next phase of commercial work consisted of multiple stores for one client: eight stores for Keeley’s (UT, 1929 – 1949); seven stores for Schramm Johnson drug stores (UT/ID/NV, 1927 – 1936); and six structures for Sears Roebuck (UT/ID, 1945 – 1948).
A&E/AEB also built taller, more imposing commercial buildings that have been part of the SLC landscape until recently: Mountain States Telephone and Telegraph (1936); Beneficial Life Building (1937); Zions Benefit Building (1949); and the Federal Reserve (1958).
Education
Schools were A&E’s bread-and-butter from the 1920s and continue to be a significant part of the business at MHTN, the current successor firm. The first school designs were a series of schools and additions for the Millard School District (1923 – 1925) including A.C. Nelson school and Meadow & Sutherland 4-room elementary schools. Commissions extended throughout the state (Wasatch School District, 1927; Granite School District, 1928; and Nebo School District, 1928). The big news, though, was the three Jordan School District commissions in 1929 that began a decades long, productive relationship as the south Salt Lake Valley grew.
University of Utah work began in 1928 when A&E won the Student Union Building design competition. This relationship grew to include Carlson Hall, Einar Nielsen Fieldhouse, George Thomas Library, Sill Family Living Center, Kennecott Research Center, among others.
Health Care
A&E was involved in Health Care from the beginning of their partnership. The first projects were small: the Iron County Nurses’ Home (1924); Salt Lake Clinic (1925); Medical Arts Building (1930); and the Summit County Hospital (1940).
A&E’s World War II projects (Bushnell Military Hospital and the US Navy Convalescent Center) gave them the experience to take on the large-scale Salt Lake Veterans Hospital complex (1948-9) and the University of Utah Medical Center complex (1959 – 60).
Industrial
A&E depended on industrial buildings to build their reputation early: Deseret News Printing Plant (1926) and Utah Woolen Mills (1925 and 1929). Several commissions came during the war: Lang Company Galvanizing (1943) and Arnold Machinery Company (1944). The economic growth after the war provided commissions at Clover Club (1947), Fisher Brewery (1950), Carver Sheet Metal (1950), Salt Lake Refining (1952), and Cate Equipment Company (1957).
After that period, AEB engaged in less industrial work. Assumedly industrial specialists won these commissions as AEB focused on education and health care.
One-of-a-kind
Some of A&E’s work is difficult to categorize: the Tom Thumb miniature golf course (1930); the Bear and Cougar grottos at Hogle Zoo (1956); and the Mueller Park Rain Shelter (undated). Other works in this category are large-scale planning projects that were never built: the Sidney Fox Salt Lake Sports Center to be used for boxing, hockey, & basketball (1959); the Morgan Recreational Development adjacent to Moanalua Garden in Hawaii (undated).
Public & Recreation
A&E’s entry into recreational facilities began early with the high-profile commission to restore the burned Saltair resort (1925). Other relatively small-scale work followed: Arrowhead Amusement Park (1929), Sunnyside Golf Clubhouse (1930), and Stillwell Ski Lodge at Alta (1945).
Many public buildings were New Deal funded. Libraries include Heber City (PWA, 1939) and Midvale (PWA, 1940). Other public buildings include the Park City War Memorial Veterans Building (PWA, 1939); the Cedar City air terminal (with Robert Gardner, 1949); and National Guard Armories (Bountiful, 1956; Salt Lake City, 1956).
Religious
[see Jackson, R. (2003). Places of worship : 150 years of Latter-day Saint architecture; and Roberts, A.D. (1975). Religious Architecture of the LDS Church: Influences and Changes Since 1847. Utah Historical Quarterly.]
Most of A&E’s religious structures were for the LDS Church, although they also completed projects for Protestant (Zion Evangelical Lutheran Church, 1956); Catholic (Saint Joseph’s Parish Rectory – Ogden, 1947), and Jewish (Congregation Montefioric addition, 1951) congregations.
The politics of LDS church architecture is complex, swinging back-and-forth between standard designs provided by the LDS Church Architect’s office, and locally contracted and designed structures. Other than a few early, well-regarded Ashton designs (Wells Ward, Legrande Ward), A&E missed the 1910 – 1921 period, considered by some the era of the most free and exciting work by LDS designers.
A&E received their first – and most renowned – commissions for entire LDS churches (chapel plus recreation hall) in the 1930s, another period of relative design freedom: Capitol Hill Ward (1931); Las Vegas Ward (1932); and Yalecrest Ward (1936). Jackson notes that by 1937, A&E had more LDS projects (including additions) “completed or in progress” then any other architectural firm ($676K) and completed 42 LDS ‘projects’ between 1923 and 1960.
By 1961, AEB LDS church blueprints show heavy influence by standard LDS Colonial Revival plans (Englewood CO, 1961; Sandy 1st and 2nd, 1961). It is heartbreaking to look at these plans, knowing what A&E was capable of.
Residential
A&E designed residences ranging from cabins (Ryberg, West Yellowstone, undated), to simple homes (Smith, undated), to standard home designs for new mid-price developments (Ashton Development, 1947), to custom homes in prestigious neighborhoods (McCullough, 1924), to estates in the (then) exurbs (Bergin, 1930). Many of these homes are contributing or significant structures in Historic Districts listed in the National Register of Historic Places.
In addition to traditional homes, A&E designed several homes for corporate clients (Exhibition Home, 1930; and Utah Power & Light Home of Ideas, 1936).
As AEB’s reputations grew, they designed fewer individual residences, though during the post war years, they provided layouts and standard home designs for several subdivisions in the Salt Lake Valley (Murray Hill Garden, 1947).
War Projects
Most of A&E/AEB war-related work was done in partnership with other firms as a result of the size, scope, and intensity of these projects.
During World War II, they teamed with Leslie Hodgson to design over 4000 housing units in 19 complexes across Carbon, Davis, Salt Lake, Tooele, and Weber counties. These complexes were supported by eight emergency schools; eleven administration and commercial buildings; a community center; and a post office. In addition, they had a large multi-building contracts to build the Bushnell Hospital complex (1942) and Clearfield Naval Supply Depot (1942).
After the war, large contracts continued to support cold war efforts: Dugway Providing Grounds (1945 – 1954) and the US Atomic Energy Commission Idaho Operations (1950).

