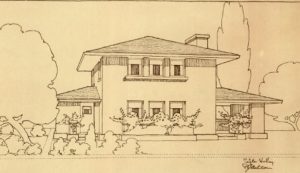You might remember that when I started this endeavor, I had a list of 650 projects that Ashton & Evans had designed. Over the years, I have found that about 60 of them were ‘improbable:’ either work by other architects or no evidence at all that A&E had any involvement. That leaves me with about 590 projects. But, yikes, now I have 1090 A&E projects. That means I have added 500 projects to my list! Where do the new sites come from? I’ll describe the three new sites that I ‘found’ just this month.
1. Redman Storage alterations (400 W location) in Salt Lake City. I discovered these blueprints while reviewing my Redman Storage (Sugarhouse location) blueprint photos. So I had my sister, Diane, visit Special Collections and take more photos of the 400 W project blueprints.
2. Ste. Strevell subdivision proposal (see photo to the right). Wow, what a find! I stumbled upon this while looking at an old Utah Historical Quarterly (Spring 2013). The Prairie Style subdivision was designed in 1913 by Taylor Woolley (my great uncle, who studied with Frank Lloyd Wright) and Raymond Ashton. It was the first, and only, time I have seen them working together. It was never built.
3. Summit County Courthouse alterations. As we have worked with the University of Utah unprocessed A&E blueprint collection, we have been aware that we are missing three architectural tubes. Guess what! The library found them last month, and one of them had this new (to me) project.
So the new projects arrive more slowly now, but the list keeps growing.

